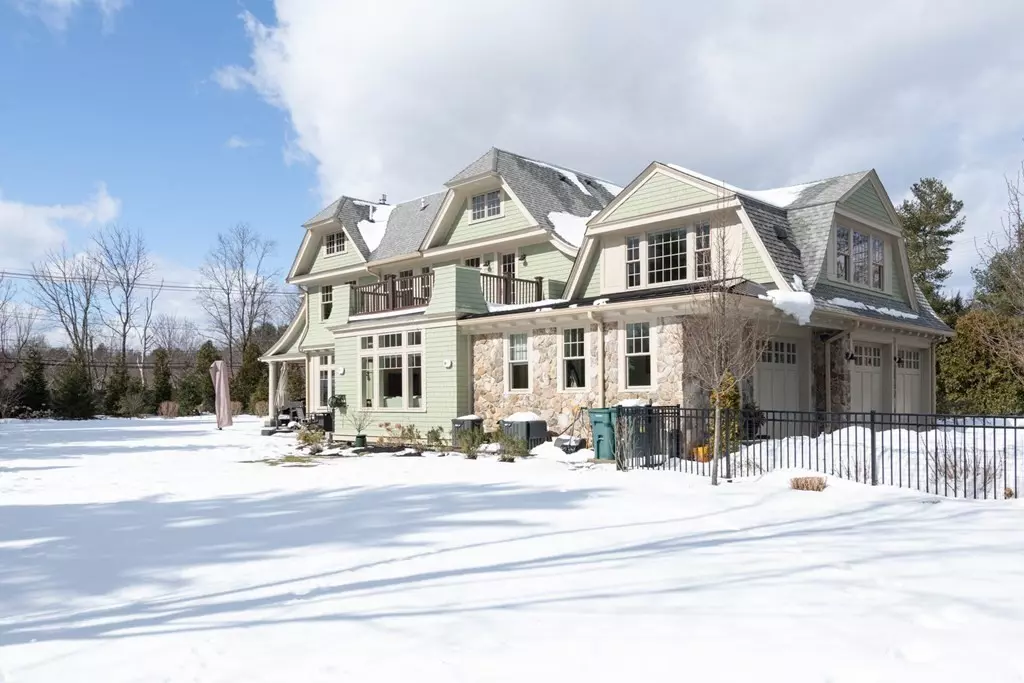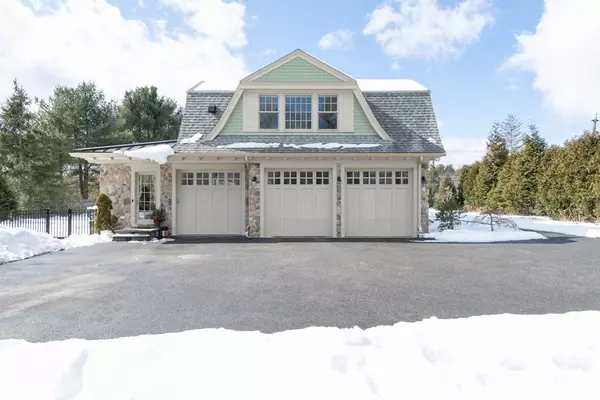$2,650,000
$2,495,000
6.2%For more information regarding the value of a property, please contact us for a free consultation.
3 Kings Grant Road Weston, MA 02493
4 Beds
4 Baths
6,540 SqFt
Key Details
Sold Price $2,650,000
Property Type Single Family Home
Sub Type Single Family Residence
Listing Status Sold
Purchase Type For Sale
Square Footage 6,540 sqft
Price per Sqft $405
MLS Listing ID 72949270
Sold Date 05/27/22
Style Shingle, Craftsman
Bedrooms 4
Full Baths 3
Half Baths 2
HOA Y/N false
Year Built 2016
Annual Tax Amount $22,692
Tax Year 2022
Lot Size 0.690 Acres
Acres 0.69
Property Description
Young, elegant Shingle style home designed by renowned architect on a level lot. This bright, sunny 4 bedroom home has a fantastic floor plan for modern living. Tasteful two-story front foyer with gorgeous staircase. Formal living and dining rooms blend with informal areas for maximum flow and functionality. Private home office. Great ceiling height throughout. Dream kitchen with large pantry opens to family room with plenty of access into the level, fenced backyard with room for a pool. Oversized, heated three-car garage with generous mudroom and half bath. Second floor with spacious primary suite offers bathroom with heated floors, soaking tub and shower with seat, 2 walk-in closets. 3 additional bedrooms en-suite with walk in closets. Cat Rock Conservation land w/ trails. Coveted Kings Grant Neighborhood. Convenient commute. Top rated Weston Schools. Sidewalk to commuter rail.
Location
State MA
County Middlesex
Zoning Res.
Direction North Ave. to Kings Grant Rd.
Rooms
Family Room Flooring - Hardwood, Exterior Access, Open Floorplan, Recessed Lighting
Basement Full, Partially Finished, Bulkhead, Concrete
Primary Bedroom Level Second
Dining Room Flooring - Hardwood, Open Floorplan, Recessed Lighting, Crown Molding
Kitchen Flooring - Hardwood, Pantry, Countertops - Stone/Granite/Solid, Kitchen Island, Breakfast Bar / Nook, Cabinets - Upgraded, Open Floorplan, Recessed Lighting
Interior
Interior Features Recessed Lighting, Bathroom - Half, Home Office, Mud Room, Entry Hall, Bathroom, Wired for Sound, High Speed Internet
Heating Central, Forced Air, Radiant, Humidity Control, Natural Gas
Cooling Central Air
Flooring Tile, Marble, Hardwood, Flooring - Hardwood
Fireplaces Number 1
Fireplaces Type Living Room
Appliance Microwave, ENERGY STAR Qualified Refrigerator, ENERGY STAR Qualified Dryer, ENERGY STAR Qualified Dishwasher, ENERGY STAR Qualified Washer, Range Hood, Water Softener, Range - ENERGY STAR, Gas Water Heater, Tank Water Heaterless, Plumbed For Ice Maker, Utility Connections for Gas Range, Utility Connections for Gas Oven, Utility Connections for Gas Dryer, Utility Connections for Electric Dryer, Utility Connections Outdoor Gas Grill Hookup
Laundry Second Floor, Washer Hookup
Exterior
Exterior Feature Balcony, Rain Gutters, Storage, Professional Landscaping, Sprinkler System, Decorative Lighting
Garage Spaces 3.0
Fence Fenced
Community Features Public Transportation, Shopping, Pool, Tennis Court(s), Walk/Jog Trails, Golf, Bike Path, Conservation Area, Highway Access, Private School, Public School, T-Station
Utilities Available for Gas Range, for Gas Oven, for Gas Dryer, for Electric Dryer, Washer Hookup, Icemaker Connection, Generator Connection, Outdoor Gas Grill Hookup
Roof Type Shingle
Total Parking Spaces 8
Garage Yes
Building
Lot Description Corner Lot, Level
Foundation Concrete Perimeter
Sewer Private Sewer
Water Public
Schools
Elementary Schools Weston
Middle Schools Weston
High Schools Weston
Others
Senior Community false
Read Less
Want to know what your home might be worth? Contact us for a FREE valuation!

Our team is ready to help you sell your home for the highest possible price ASAP
Bought with Surabhi Rathi • Redfin Corp.






