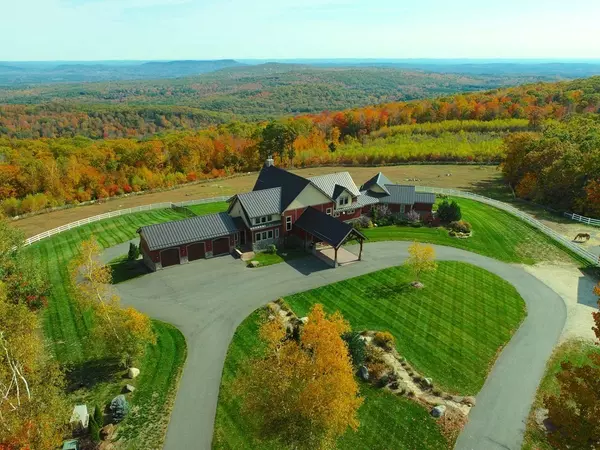$2,350,000
$2,650,000
11.3%For more information regarding the value of a property, please contact us for a free consultation.
10 Blueberry Hills Road Westhampton, MA 01027
5 Beds
4.5 Baths
6,900 SqFt
Key Details
Sold Price $2,350,000
Property Type Single Family Home
Sub Type Equestrian
Listing Status Sold
Purchase Type For Sale
Square Footage 6,900 sqft
Price per Sqft $340
MLS Listing ID 72953070
Sold Date 05/25/22
Style Contemporary
Bedrooms 5
Full Baths 4
Half Baths 1
Year Built 2014
Annual Tax Amount $40,181
Tax Year 2021
Lot Size 33.430 Acres
Acres 33.43
Property Description
SPECTACULAR HOME WITH UNBELIEVABLE VIEWS! Extraordinary attention to detail & outstanding quality throughout this terrific open floor-plan home. The 2 story sunken living room features a significant fireplace flanked by large captivating windows showing off 90 mile views that cross state lines. The state-of-the-art kitchen is any cook's dream come true. The spacious dining area provides guests with an opportunity to enjoy this home's exciting interior and exterior features. Just when you think you have seen it all, enter the first floor Primary Bedroom Suite. How "suite" it is with a two sided fireplace to add extra warmth to both the bedroom and the the bath. On the way out of this remarkable bathroom, be sure to notice the dressing room and its countless built-ins & special features. There is much more...a pool, a game room, an in-home theater, a gym, a barn, a paddock, & a riding ring. Wow! See it now!
Location
State MA
County Hampshire
Zoning R
Direction Route 112 to Route 66 (Pond Brook Rd) to Blueberry Hills Road.
Rooms
Basement Full, Partially Finished, Walk-Out Access, Interior Entry, Concrete
Primary Bedroom Level Main
Dining Room Flooring - Hardwood, Window(s) - Picture, Balcony - Exterior, Open Floorplan
Kitchen Closet/Cabinets - Custom Built, Flooring - Hardwood, Dining Area, Pantry, Countertops - Stone/Granite/Solid, Kitchen Island, Breakfast Bar / Nook, Cabinets - Upgraded, Open Floorplan, Recessed Lighting, Stainless Steel Appliances, Wine Chiller, Gas Stove, Lighting - Pendant
Interior
Interior Features Wet bar, Cable Hookup, Recessed Lighting, Bathroom - Tiled With Shower Stall, Game Room, Media Room, Exercise Room, Central Vacuum, Sauna/Steam/Hot Tub, Wet Bar, Wired for Sound, Internet Available - Broadband
Heating Forced Air, Radiant, Propane, Fireplace(s)
Cooling Central Air
Flooring Wood, Tile, Carpet, Hardwood, Flooring - Hardwood, Flooring - Wall to Wall Carpet
Fireplaces Number 3
Fireplaces Type Living Room, Master Bedroom, Bath
Appliance Oven, Dishwasher, Microwave, Countertop Range, Refrigerator, Freezer, Washer, Dryer, Water Treatment, Wine Refrigerator, Range Hood, Water Softener, Propane Water Heater, Utility Connections for Gas Range, Utility Connections for Gas Oven
Laundry Flooring - Stone/Ceramic Tile, Countertops - Upgraded, Cabinets - Upgraded, Electric Dryer Hookup, Washer Hookup, First Floor
Exterior
Exterior Feature Rain Gutters, Professional Landscaping, Sprinkler System, Decorative Lighting, Horses Permitted, Outdoor Shower, Stone Wall
Garage Spaces 6.0
Fence Fenced
Pool Pool - Inground Heated
Community Features Walk/Jog Trails
Utilities Available for Gas Range, for Gas Oven, Generator Connection
Waterfront false
View Y/N Yes
View Scenic View(s)
Roof Type Metal
Total Parking Spaces 12
Garage Yes
Private Pool true
Building
Lot Description Cul-De-Sac, Other
Foundation Concrete Perimeter
Sewer Private Sewer
Water Private
Schools
Elementary Schools Westhampton El
Middle Schools Hampshire Reg'L
High Schools Hampshire Reg'L
Others
Senior Community false
Read Less
Want to know what your home might be worth? Contact us for a FREE valuation!

Our team is ready to help you sell your home for the highest possible price ASAP
Bought with George Cain • William Pitt Sotheby's International Realty






