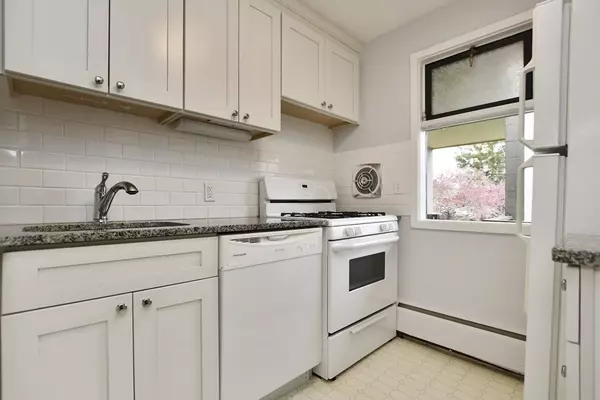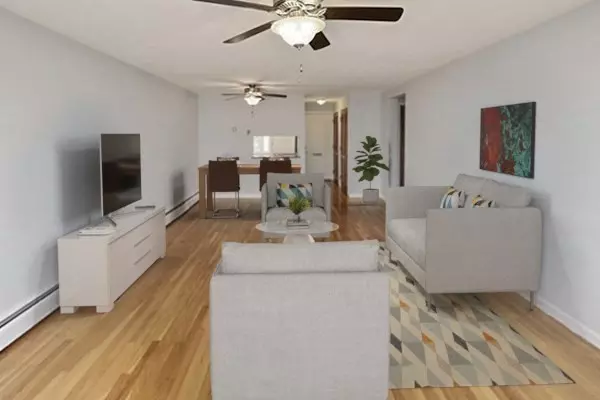$255,000
$249,900
2.0%For more information regarding the value of a property, please contact us for a free consultation.
315 Neponset Street #41 Norwood, MA 02062
1 Bed
1 Bath
753 SqFt
Key Details
Sold Price $255,000
Property Type Condo
Sub Type Condominium
Listing Status Sold
Purchase Type For Sale
Square Footage 753 sqft
Price per Sqft $338
MLS Listing ID 72972674
Sold Date 05/20/22
Bedrooms 1
Full Baths 1
HOA Fees $317/mo
HOA Y/N true
Year Built 1963
Annual Tax Amount $2,092
Tax Year 2022
Property Description
OPEN HOUSES CANCELED-OFFER ACCEPTED! Welcome to this perfectly situated, top floor, 1bed 1 bath condo in a desirable neighborhood in Norwood! This condo boasts a freshly painted interior, gleaming hardwood flooring in the bedroom, living room and dining room areas, brand new furnace/water heater, ample closet space and extra storage in the basement (#53). Step into the kitchen with recently upgraded granite countertops, white shaker cabinets, and kitchen wall pass-through. Open concept large living room/dining room area that allows access to an exclusive back deck overlooking a peaceful field. This is a commuters delight with easy access to Rt. 1, I95, Norwood Central Commuter Rail stop, shopping and dining. Enjoy assigned parking (Space #20), plus plenty of visitor parking and an association fee that includes heat and hot water! You don't want to miss this!
Location
State MA
County Norfolk
Zoning R
Direction Neponset St to Bahama Drive, unit is in Building B, second floor
Rooms
Primary Bedroom Level First
Dining Room Ceiling Fan(s), Flooring - Hardwood, Open Floorplan
Kitchen Flooring - Vinyl, Window(s) - Picture, Countertops - Stone/Granite/Solid, Countertops - Upgraded, Cabinets - Upgraded, Gas Stove
Interior
Heating Baseboard, Natural Gas
Cooling Window Unit(s), Dual
Flooring Tile, Vinyl, Hardwood
Appliance Range, Dishwasher, Disposal, Refrigerator, Gas Water Heater, Tank Water Heater, Utility Connections for Gas Range
Laundry Electric Dryer Hookup, Washer Hookup, Common Area, In Building
Exterior
Exterior Feature Courtyard, Balcony, Professional Landscaping
Community Features Public Transportation, Shopping, Pool, Tennis Court(s), Park, Golf, Conservation Area, Highway Access, Public School, T-Station
Utilities Available for Gas Range
Roof Type Rubber
Total Parking Spaces 1
Garage No
Building
Story 1
Sewer Public Sewer
Water Public
Others
Pets Allowed Yes w/ Restrictions
Senior Community false
Read Less
Want to know what your home might be worth? Contact us for a FREE valuation!

Our team is ready to help you sell your home for the highest possible price ASAP
Bought with Sarah Reddick Shimoff • Compass






