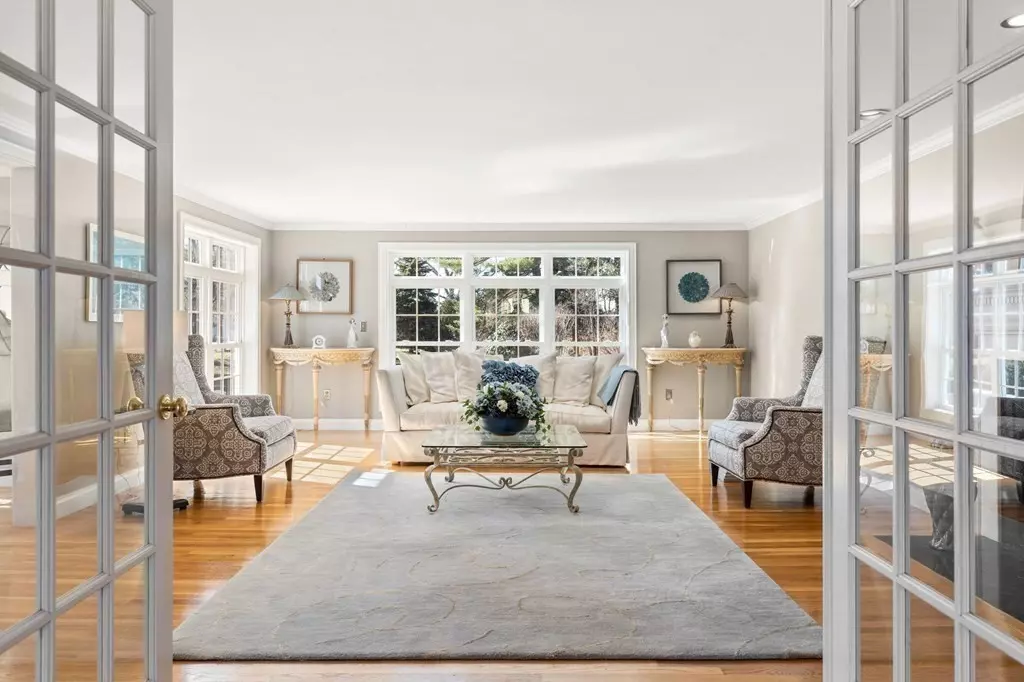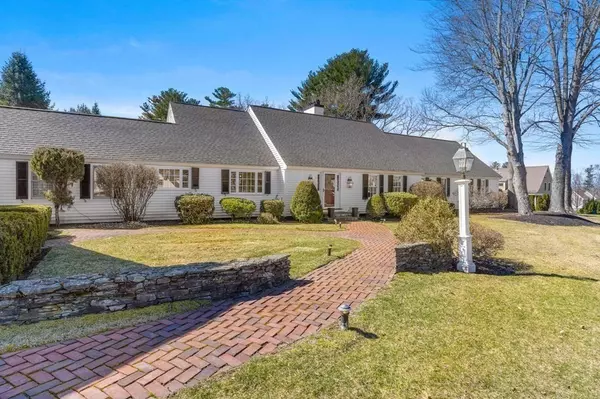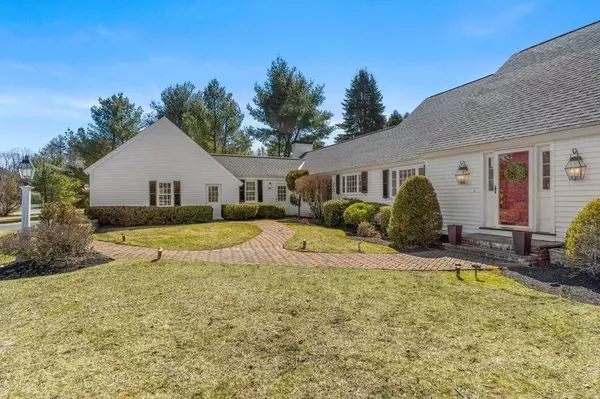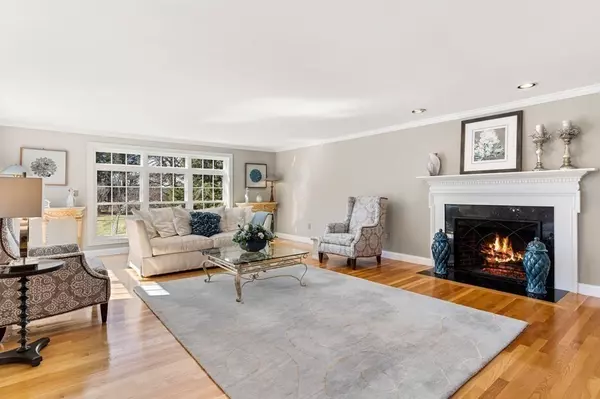$1,300,000
$1,199,000
8.4%For more information regarding the value of a property, please contact us for a free consultation.
9 Cochichewick Dr North Andover, MA 01845
4 Beds
3.5 Baths
4,500 SqFt
Key Details
Sold Price $1,300,000
Property Type Single Family Home
Sub Type Single Family Residence
Listing Status Sold
Purchase Type For Sale
Square Footage 4,500 sqft
Price per Sqft $288
Subdivision Hardcourt Estates
MLS Listing ID 72957904
Sold Date 05/04/22
Style Cape
Bedrooms 4
Full Baths 3
Half Baths 1
Year Built 1987
Annual Tax Amount $12,084
Tax Year 2022
Lot Size 1.000 Acres
Acres 1.0
Property Description
This quintessential cape, designed by Royal Barry Wills, is a masterclass in architectural design. Filled with windows, space & sunshine - this is how life is meant to be lived. Gorgeous chef’s kitchen boasts solid cherry cabinets, Viking range w/ downdraft, Thermador fridge, Miele dishwasher, double ovens & an abundance of counter space. Connected dining & living rooms make entertaining easy. Host movie nights in the spacious den. Retreat to the owners suite, w/ private patio, large walk-in closet & luxury bath with soaking tub and glass shower. Three guest beds, full bath & laundry complete the 1st floor. But wait, there’s more - venture up to find vaulted ceilings, skylights, gas fireplace, full bath, cedar closet & enough space for in-law or au pair. Access 2-car garage via heated mudroom. Dine al fresco on the custom-built patio, enjoying views of the expansive, private, backyard. Located w/in spectacular Hardcourt Estates. Open Sun 4/3 12-2PM. Offers due Tues, 4/5 12PM
Location
State MA
County Essex
Zoning R1
Direction Two entrances, both off Great Pond Road
Rooms
Family Room Beamed Ceilings, Vaulted Ceiling(s), Flooring - Hardwood, Window(s) - Bay/Bow/Box, Cable Hookup, Exterior Access, Recessed Lighting, Lighting - Overhead, Breezeway
Basement Full, Interior Entry, Sump Pump, Concrete, Unfinished
Primary Bedroom Level Main
Dining Room Flooring - Hardwood, Window(s) - Bay/Bow/Box, Window(s) - Picture, Balcony / Deck, Exterior Access, Open Floorplan, Slider, Lighting - Pendant
Kitchen Bathroom - Half, Closet/Cabinets - Custom Built, Flooring - Stone/Ceramic Tile, Window(s) - Bay/Bow/Box, Window(s) - Picture, Dining Area, Countertops - Stone/Granite/Solid, Countertops - Upgraded, Kitchen Island, Breakfast Bar / Nook, Cabinets - Upgraded, Cable Hookup, Open Floorplan, Recessed Lighting, Remodeled, Stainless Steel Appliances, Gas Stove, Lighting - Overhead
Interior
Interior Features Bathroom - Full, Bathroom - Tiled With Shower Stall, Ceiling Fan(s), Beamed Ceilings, Vaulted Ceiling(s), Cedar Closet(s), Attic Access, High Speed Internet Hookup, Open Floorplan, Recessed Lighting, Storage, Lighting - Overhead, Open Floor Plan, Vestibule, Breezeway, Closet, Game Room, Mud Room, Foyer, Central Vacuum, Internet Available - Broadband
Heating Forced Air, Oil, Propane
Cooling Central Air
Flooring Wood, Tile, Carpet, Marble, Hardwood, Flooring - Wall to Wall Carpet, Flooring - Stone/Ceramic Tile, Flooring - Hardwood
Fireplaces Number 4
Fireplaces Type Family Room, Living Room, Bedroom
Appliance Range, Oven, Dishwasher, Disposal, Microwave, Countertop Range, Refrigerator, Washer, Dryer, Vacuum System, Range Hood, Propane Water Heater, Plumbed For Ice Maker, Utility Connections for Gas Range, Utility Connections for Electric Oven, Utility Connections for Electric Dryer, Utility Connections Outdoor Gas Grill Hookup
Laundry Main Level, First Floor, Washer Hookup
Exterior
Exterior Feature Professional Landscaping, Sprinkler System, Decorative Lighting, Stone Wall
Garage Spaces 2.0
Community Features Shopping, Walk/Jog Trails, Stable(s), Golf, Bike Path, Highway Access, House of Worship, Private School, Public School
Utilities Available for Gas Range, for Electric Oven, for Electric Dryer, Washer Hookup, Icemaker Connection, Outdoor Gas Grill Hookup
Roof Type Shingle
Total Parking Spaces 9
Garage Yes
Building
Lot Description Corner Lot
Foundation Concrete Perimeter
Sewer Public Sewer
Water Public
Schools
Elementary Schools Kittredge
Middle Schools Na Middle
High Schools Na High
Read Less
Want to know what your home might be worth? Contact us for a FREE valuation!

Our team is ready to help you sell your home for the highest possible price ASAP
Bought with Judith Colarusso • Del Realty, Inc.






