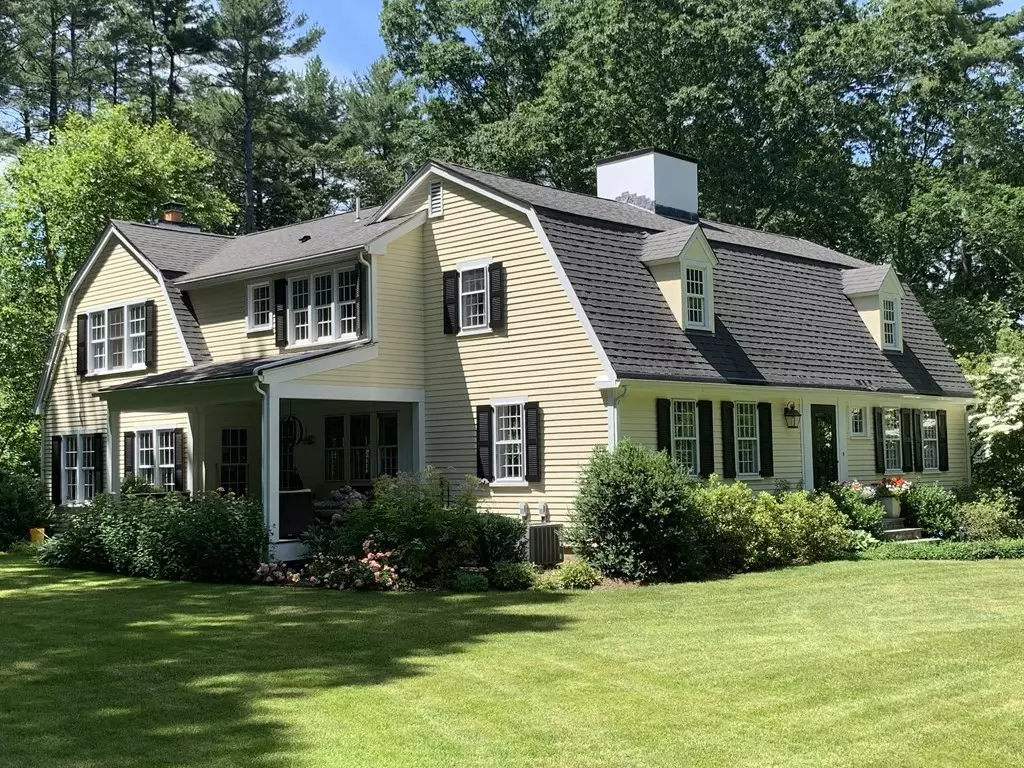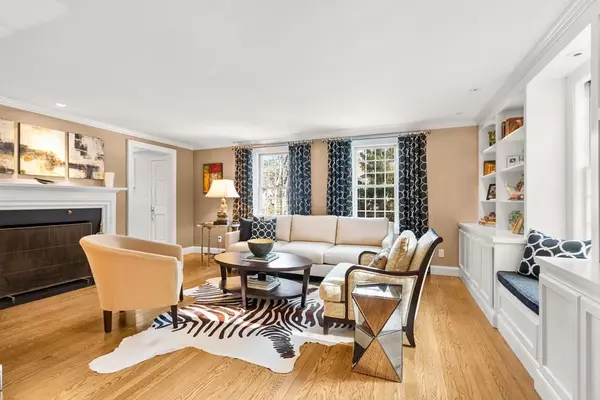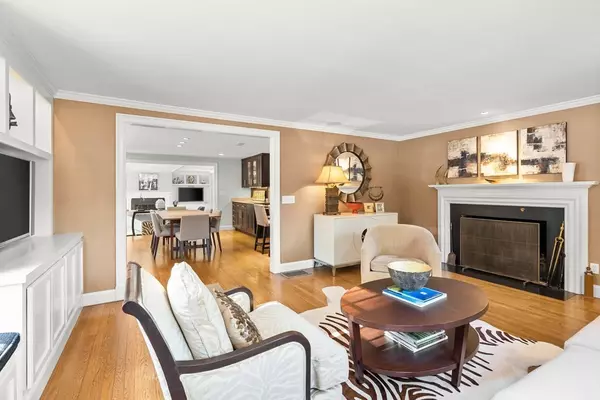$2,603,000
$2,395,000
8.7%For more information regarding the value of a property, please contact us for a free consultation.
114 Merriam St Weston, MA 02493
4 Beds
3 Baths
3,776 SqFt
Key Details
Sold Price $2,603,000
Property Type Single Family Home
Sub Type Single Family Residence
Listing Status Sold
Purchase Type For Sale
Square Footage 3,776 sqft
Price per Sqft $689
MLS Listing ID 72939156
Sold Date 04/25/22
Style Cape
Bedrooms 4
Full Baths 3
HOA Y/N false
Year Built 1957
Annual Tax Amount $14,507
Tax Year 2022
Lot Size 1.390 Acres
Acres 1.39
Property Description
Incredibly large contemporary living space wows in this exquisitely renovated & expanded gambrel cape set amidst spectacular 1.39 acre gardens near conservation land. Sunny, open floor plan with exquisite walnut cabinetry/custom built-ins, hardwood floors, extensive windows and lovely covered porch. Formal dining room seats 10 & stylish living room with fireplace. Chef’s kitchen opens to a wonderful breakfast area & sun-drenched family room with French doors to gorgeous bluestone patio/outdoor kitchen/fire table/water feature. Side entrance, mudroom/work station & full bath. Serene master bedroom has luxurious marble bath with soaking tub/steam shower, walk-in closet; 3 additional bedrooms/custom closets, laundry on 2nd floor. Beautifully finished lower level game room/kitchenette, media room with 10-ft screen & heated garage with walk-in fridge/beer bar/work area. Smart home technology/sound system/pet fence & gas line for future pool/cabana. Excellent commuter/town access
Location
State MA
County Middlesex
Zoning Res
Direction Concord Road to Merriam Street or North Ave to Merriam Street
Rooms
Family Room Beamed Ceilings, Closet/Cabinets - Custom Built, Flooring - Hardwood, French Doors, Exterior Access, Open Floorplan
Basement Full, Finished, Garage Access
Primary Bedroom Level Second
Dining Room Flooring - Hardwood
Kitchen Flooring - Hardwood, Balcony / Deck, Countertops - Stone/Granite/Solid, Kitchen Island, Breakfast Bar / Nook, Cabinets - Upgraded, Deck - Exterior, Exterior Access, Open Floorplan, Remodeled
Interior
Interior Features Closet/Cabinets - Custom Built, Closet, Wet bar, Home Office, Media Room, Play Room
Heating Forced Air, Natural Gas
Cooling Central Air
Flooring Tile, Marble, Hardwood, Engineered Hardwood, Flooring - Hardwood, Flooring - Wood
Fireplaces Number 2
Fireplaces Type Family Room, Living Room
Appliance Range, Dishwasher, Microwave, Refrigerator, Freezer, Wine Refrigerator, Gas Water Heater, Tank Water Heater, Utility Connections for Gas Range, Utility Connections for Electric Oven, Utility Connections for Electric Dryer, Utility Connections Outdoor Gas Grill Hookup
Laundry Flooring - Hardwood, First Floor
Exterior
Exterior Feature Rain Gutters, Professional Landscaping, Sprinkler System, Decorative Lighting, Garden, Stone Wall
Garage Spaces 2.0
Community Features Shopping, Walk/Jog Trails, Conservation Area, Highway Access, House of Worship, Public School, Sidewalks
Utilities Available for Gas Range, for Electric Oven, for Electric Dryer, Outdoor Gas Grill Hookup
View Y/N Yes
View Scenic View(s)
Roof Type Shingle
Total Parking Spaces 6
Garage Yes
Building
Lot Description Wooded
Foundation Concrete Perimeter
Sewer Private Sewer
Water Public
Schools
Elementary Schools Weston Elem
Middle Schools Weston Ms
High Schools Weston Hs
Others
Senior Community false
Read Less
Want to know what your home might be worth? Contact us for a FREE valuation!

Our team is ready to help you sell your home for the highest possible price ASAP
Bought with Beyond Boston Properties Group • Compass






