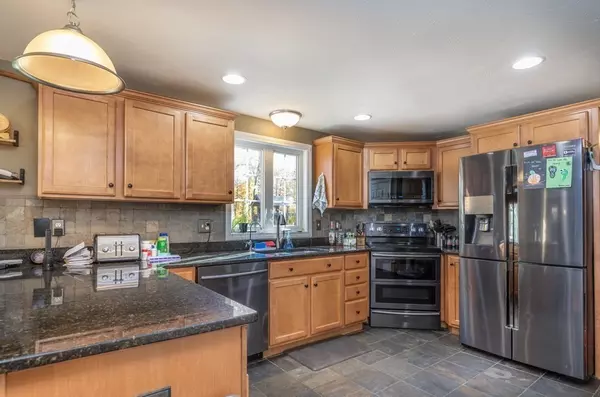$550,000
$525,000
4.8%For more information regarding the value of a property, please contact us for a free consultation.
134 Piper Road Ashby, MA 01431
4 Beds
3 Baths
2,432 SqFt
Key Details
Sold Price $550,000
Property Type Single Family Home
Sub Type Single Family Residence
Listing Status Sold
Purchase Type For Sale
Square Footage 2,432 sqft
Price per Sqft $226
MLS Listing ID 72918656
Sold Date 04/26/22
Style Colonial
Bedrooms 4
Full Baths 3
Year Built 2006
Annual Tax Amount $5,618
Tax Year 2021
Lot Size 1.020 Acres
Acres 1.02
Property Description
OPEN HOUSE CANCELLED!!!! WELCOME HOME!! Feel the nostalgia of country living when entering the driveway to a beautifully, well kept colonial home that sits on a private 1 acre of land. Be welcomed by the large farmer's porch! Come, step inside to a inviting and cheery space with lots of room! Feel at home as you travel the corners to ample spaces awaiting your personal touch of creativity and design. Walk the wood, tile or ceramic flooring, sit by the masonry fireplace w/hearth or stroll thru the dining areas to sit on the back deck to soak up the tranquility. This home has it all and more. The master suite features a private bath with a jetted tub and shower providing you your own spa retreat. The basement has ample space for a laundry room, exercise room, or storage with an additional bonus room that could be used as a workshop or home office.
Location
State MA
County Middlesex
Zoning R
Direction Rte 119, turn left at the Ashby General Market, bare right onto Piper Road, 2nd house on left
Rooms
Family Room Flooring - Wood, Exterior Access, Sunken
Basement Full, Partially Finished, Walk-Out Access, Concrete
Primary Bedroom Level Second
Dining Room Flooring - Wood, Deck - Exterior, Slider
Kitchen Flooring - Stone/Ceramic Tile
Interior
Heating Baseboard, Oil
Cooling Window Unit(s)
Flooring Wood, Tile, Carpet
Fireplaces Number 1
Fireplaces Type Family Room
Appliance Range, Dishwasher, Microwave, Refrigerator, Tank Water Heater, Utility Connections for Electric Range
Laundry Electric Dryer Hookup, Washer Hookup, In Basement
Exterior
Garage Spaces 2.0
Fence Fenced
Utilities Available for Electric Range
Waterfront false
Roof Type Shingle
Total Parking Spaces 6
Garage Yes
Building
Lot Description Wooded, Level
Foundation Concrete Perimeter
Sewer Private Sewer
Water Private
Read Less
Want to know what your home might be worth? Contact us for a FREE valuation!

Our team is ready to help you sell your home for the highest possible price ASAP
Bought with Nicole Pereira • Pathways






