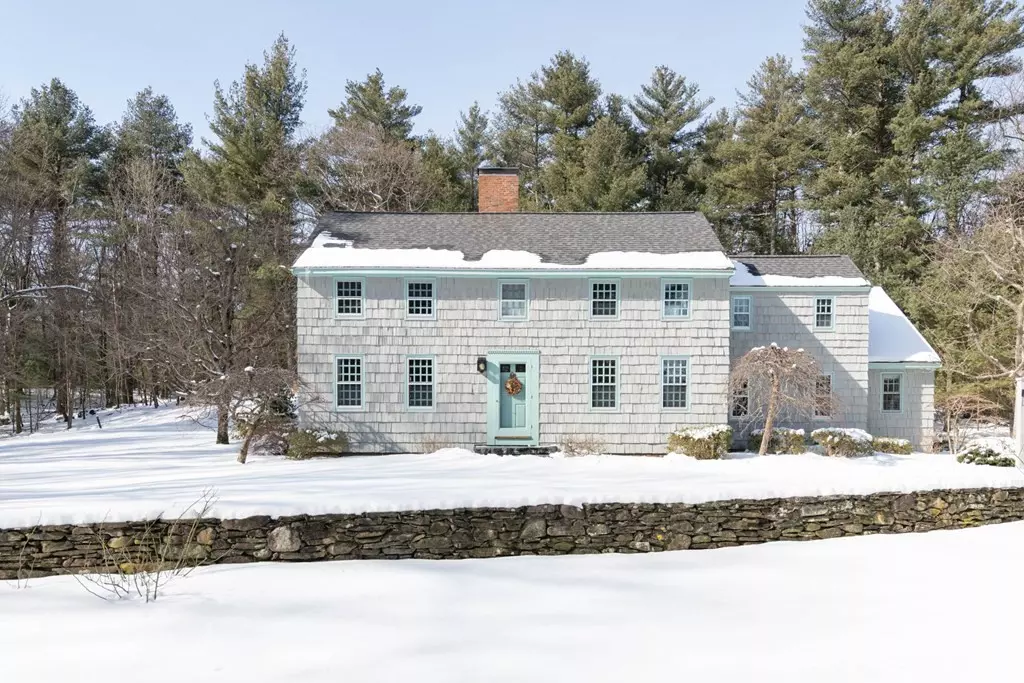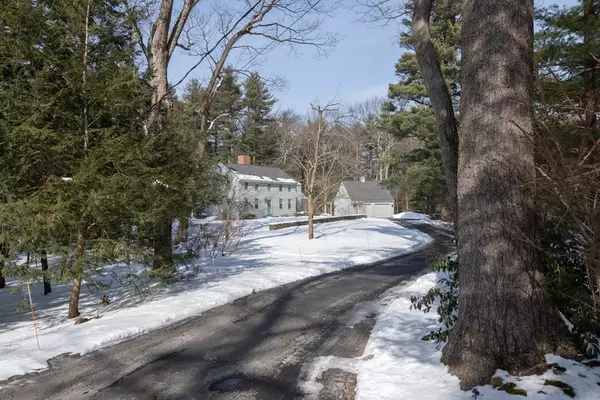$2,550,000
$2,495,000
2.2%For more information regarding the value of a property, please contact us for a free consultation.
45 Saddle Hill Road Weston, MA 02493
4 Beds
3.5 Baths
4,200 SqFt
Key Details
Sold Price $2,550,000
Property Type Single Family Home
Sub Type Single Family Residence
Listing Status Sold
Purchase Type For Sale
Square Footage 4,200 sqft
Price per Sqft $607
MLS Listing ID 72944415
Sold Date 04/19/22
Style Colonial
Bedrooms 4
Full Baths 3
Half Baths 1
HOA Y/N false
Year Built 1956
Annual Tax Amount $26,268
Tax Year 2022
Lot Size 2.470 Acres
Acres 2.47
Property Description
Privately set on 2.47 acres of exquisite land in a desirable north-side neighborhood. This 4-bedroom Colonial, built in 1956, offers modern amenities with old world charm. Tastefully designed kitchen with large island, stainless steel appliances and Sub-Zero, opens to large family room with fireplace and gracious views of patio and landscaped yard. Antique wood paneling, wide plank floors, and reclaimed materials throughout. Large mudroom with plenty of storage. Cozy den and formal living and dining rooms, perfect for entertaining. Finished lower level with recreation and exercise areas. 2-car garage with second floor home office. Fantastic Saddle Hill location between the train and town center. Top Rated Weston Schools.
Location
State MA
County Middlesex
Zoning Res.
Direction Church St. to Webster Rd. to Saddle Hill Rd.
Rooms
Family Room Flooring - Hardwood, Exterior Access, Open Floorplan
Basement Full, Partially Finished, Interior Entry, Bulkhead, Concrete, Unfinished
Primary Bedroom Level Second
Dining Room Flooring - Hardwood
Kitchen Flooring - Hardwood, Kitchen Island, Open Floorplan, Stainless Steel Appliances
Interior
Interior Features Home Office-Separate Entry, Den, Mud Room, Exercise Room, Sitting Room, Game Room
Heating Central, Oil, Fireplace
Cooling Central Air
Flooring Marble, Hardwood, Stone / Slate, Flooring - Hardwood
Fireplaces Number 4
Fireplaces Type Family Room, Living Room
Appliance Microwave, ENERGY STAR Qualified Refrigerator, ENERGY STAR Qualified Dryer, ENERGY STAR Qualified Dishwasher, ENERGY STAR Qualified Washer, Cooktop, Oven - ENERGY STAR, Tank Water Heater
Laundry First Floor, Washer Hookup
Exterior
Exterior Feature Rain Gutters
Garage Spaces 2.0
Community Features Public Transportation, Shopping, Tennis Court(s), Walk/Jog Trails, Golf, Bike Path, Conservation Area, Private School, Public School, T-Station
Utilities Available Washer Hookup
Roof Type Shingle
Total Parking Spaces 8
Garage Yes
Building
Lot Description Cul-De-Sac, Easements
Foundation Concrete Perimeter
Sewer Private Sewer
Water Public
Schools
Elementary Schools Weston
Middle Schools Weston
High Schools Weston
Others
Senior Community false
Read Less
Want to know what your home might be worth? Contact us for a FREE valuation!

Our team is ready to help you sell your home for the highest possible price ASAP
Bought with Michael Rothstein • Hammond Residential Real Estate






