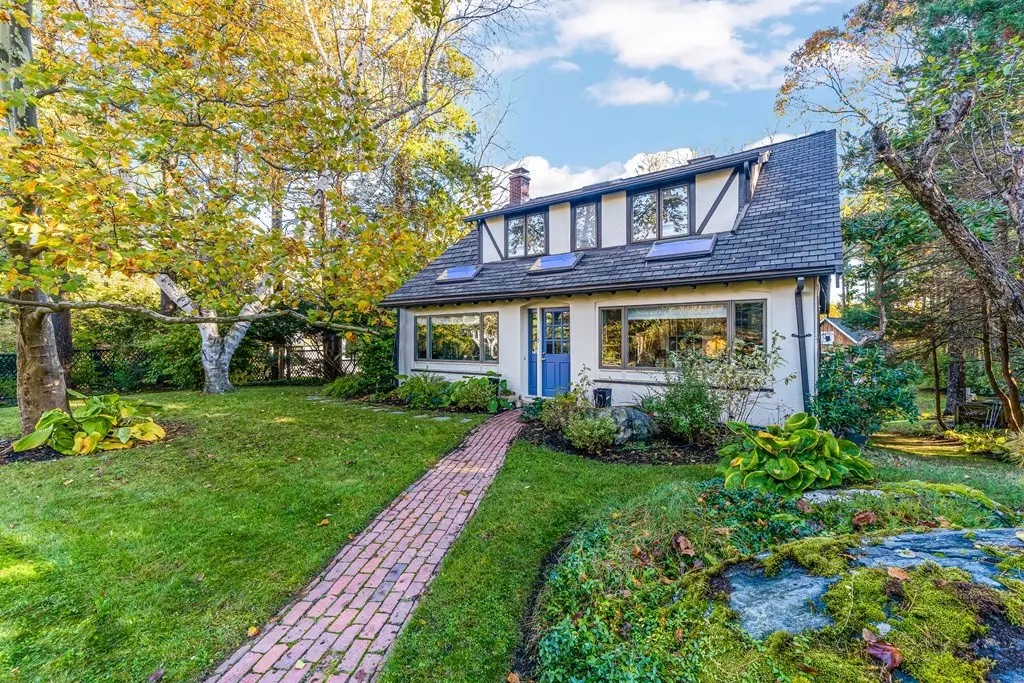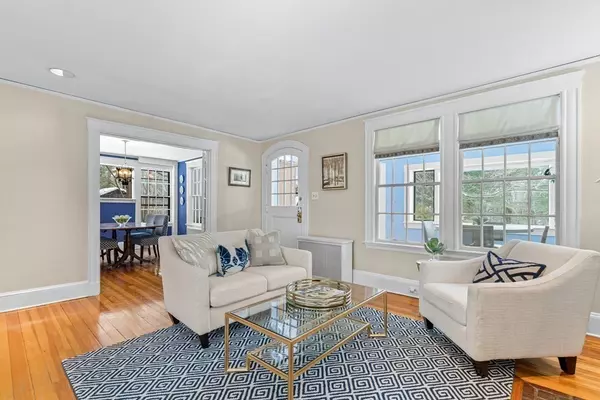$1,406,000
$1,199,000
17.3%For more information regarding the value of a property, please contact us for a free consultation.
115 Conant Rd Weston, MA 02493
4 Beds
2.5 Baths
2,327 SqFt
Key Details
Sold Price $1,406,000
Property Type Single Family Home
Sub Type Single Family Residence
Listing Status Sold
Purchase Type For Sale
Square Footage 2,327 sqft
Price per Sqft $604
MLS Listing ID 72948136
Sold Date 04/12/22
Style Cottage
Bedrooms 4
Full Baths 2
Half Baths 1
HOA Y/N false
Year Built 1925
Annual Tax Amount $13,336
Tax Year 2022
Lot Size 0.940 Acres
Acres 0.94
Property Description
Located close to Weston center, this English Country-style home is filled with charm and character throughout. You'll be captivated by the fine architectural details, sun-filled rooms, gorgeous wood floors and tall ceilings. The first floor offers a granite kitchen, fireplaced living and family rooms, dining room with picture window, sun room/office and powder room. A spacious primary bedroom with study/sitting area, two bedrooms and a full bath complete the second floor. The finished, walkout lower level is ideal for a guest/au pair suite, play room or in-home office and has another full bath plus laundry. The expansive rear deck offers picturesque views of the property's beautiful grounds, mature plantings and stone walls - perfect for outdoor entertaining and enjoyment. Privately set with a level backyard, the home also features several newer windows, new roof (2015) and a barn-style garage (2016) with two bays, workbench area and a loft for extra storage space. A true gem!
Location
State MA
County Middlesex
Zoning Zone A
Direction Church Street to Conant Road
Rooms
Family Room Closet/Cabinets - Custom Built, Flooring - Wood, Window(s) - Picture, Recessed Lighting, Crown Molding
Basement Full, Finished, Walk-Out Access, Interior Entry
Primary Bedroom Level Second
Dining Room Flooring - Wood, Window(s) - Picture, French Doors, Crown Molding
Kitchen Flooring - Wood, Countertops - Stone/Granite/Solid, Cabinets - Upgraded, Recessed Lighting
Interior
Interior Features Recessed Lighting, Closet, Crown Molding, Sun Room, Study
Heating Baseboard, Electric Baseboard, Hot Water, Natural Gas
Cooling Window Unit(s)
Flooring Wood, Tile, Laminate, Flooring - Wood
Fireplaces Number 1
Fireplaces Type Living Room
Appliance Range, Dishwasher, Disposal, Microwave, Refrigerator, Washer, Dryer, Gas Water Heater
Laundry In Basement
Exterior
Exterior Feature Rain Gutters, Professional Landscaping, Stone Wall
Garage Spaces 2.0
Community Features Public Transportation, Shopping, Park, Walk/Jog Trails, Bike Path, Conservation Area, Highway Access, House of Worship, Private School, Public School, Sidewalks
Roof Type Shingle
Total Parking Spaces 6
Garage Yes
Building
Lot Description Wooded
Foundation Concrete Perimeter, Block
Sewer Private Sewer
Water Public
Schools
Elementary Schools Weston Grade
Middle Schools Weston Middle
High Schools Weston High
Others
Acceptable Financing Contract
Listing Terms Contract
Read Less
Want to know what your home might be worth? Contact us for a FREE valuation!

Our team is ready to help you sell your home for the highest possible price ASAP
Bought with Jamal Gathers • Berkshire Hathaway HomeServices Commonwealth Real Estate






