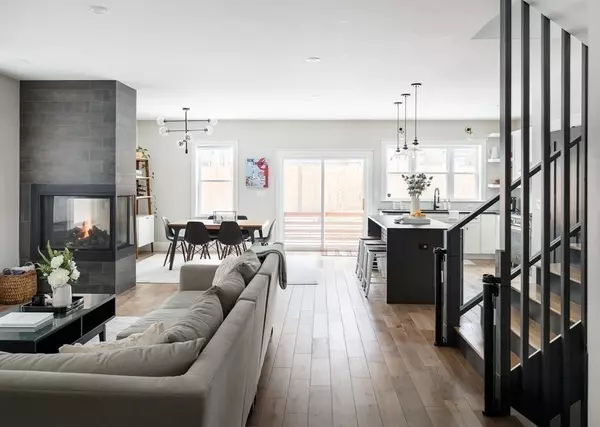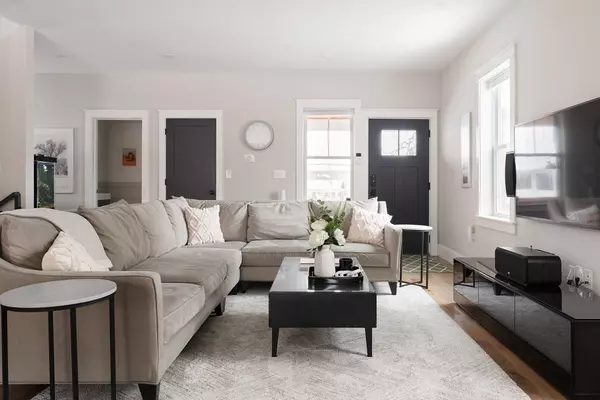$1,400,000
$1,150,000
21.7%For more information regarding the value of a property, please contact us for a free consultation.
20 Summer St #20 Medford, MA 02155
4 Beds
3.5 Baths
3,148 SqFt
Key Details
Sold Price $1,400,000
Property Type Condo
Sub Type Condominium
Listing Status Sold
Purchase Type For Sale
Square Footage 3,148 sqft
Price per Sqft $444
MLS Listing ID 72952418
Sold Date 04/07/22
Bedrooms 4
Full Baths 3
Half Baths 1
HOA Fees $184/mo
HOA Y/N true
Year Built 1910
Annual Tax Amount $6,867
Tax Year 2021
Property Description
***OPEN HOUSES CANCELLED. OFFER HAS BEEN ACCEPTED*** Nestled on a 1-way street outside of Medford Square lies a contemporary townhouse featuring garage parking and a private yard. Newly constructed in 2018, this one-of-a-kind home fuses tasteful modern design with comfort and convenience spanning 4 levels of spacious living. The stunning open-concept kitchen/living/dining floor plan is heightened by a 3-sided gas fireplace, a stylish powder room and mudroom, and a slider that opens directly to a lovely private backyard. The chef's kitchen features custom cabinetry, leathered granite counters, and a Bertazzoni gas range. The second floor includes a gorgeous principal ensuite, two additional well-appointed bedrooms, a chic full bath, and a dream laundry room. The third floor makes for a spacious office or spa-like guest suite and the possibilities are endless in the finished basement. Central Air! Easy access to Medford Sq, the Mystic River, Barry Playground, Whole Foods, and...
Location
State MA
County Middlesex
Zoning RES
Direction Main Street to Summer Street
Rooms
Family Room Flooring - Stone/Ceramic Tile, Recessed Lighting
Primary Bedroom Level Second
Dining Room Window(s) - Picture, Exterior Access, Open Floorplan
Kitchen Dining Area, Pantry, Countertops - Stone/Granite/Solid, Countertops - Upgraded, Kitchen Island, Cabinets - Upgraded, Exterior Access, Open Floorplan, Recessed Lighting, Remodeled, Stainless Steel Appliances, Gas Stove, Lighting - Sconce, Lighting - Pendant
Interior
Interior Features Bathroom - Tiled With Shower Stall, Bathroom, Mud Room
Heating Forced Air, Natural Gas
Cooling Central Air
Flooring Tile, Engineered Hardwood, Flooring - Stone/Ceramic Tile
Fireplaces Number 1
Fireplaces Type Dining Room, Living Room
Appliance Range, Dishwasher, Microwave, Refrigerator, Washer, Dryer, Water Treatment, Gas Water Heater, Tank Water Heaterless, Utility Connections for Gas Range, Utility Connections for Electric Dryer
Laundry Flooring - Wall to Wall Carpet, Electric Dryer Hookup, Washer Hookup, Second Floor, In Unit
Exterior
Exterior Feature Rain Gutters, Other
Garage Spaces 1.0
Fence Security, Fenced
Community Features Public Transportation, Shopping, Pool, Tennis Court(s), Park, Walk/Jog Trails, Medical Facility, Laundromat, Bike Path, Conservation Area, Highway Access, House of Worship, Private School, Public School, University, Other
Utilities Available for Gas Range, for Electric Dryer, Washer Hookup
Waterfront false
Roof Type Shingle
Total Parking Spaces 2
Garage Yes
Building
Story 4
Sewer Public Sewer
Water Public
Others
Pets Allowed Yes w/ Restrictions
Senior Community false
Acceptable Financing Seller W/Participate
Listing Terms Seller W/Participate
Read Less
Want to know what your home might be worth? Contact us for a FREE valuation!

Our team is ready to help you sell your home for the highest possible price ASAP
Bought with Savenor Berkery Group • Compass






