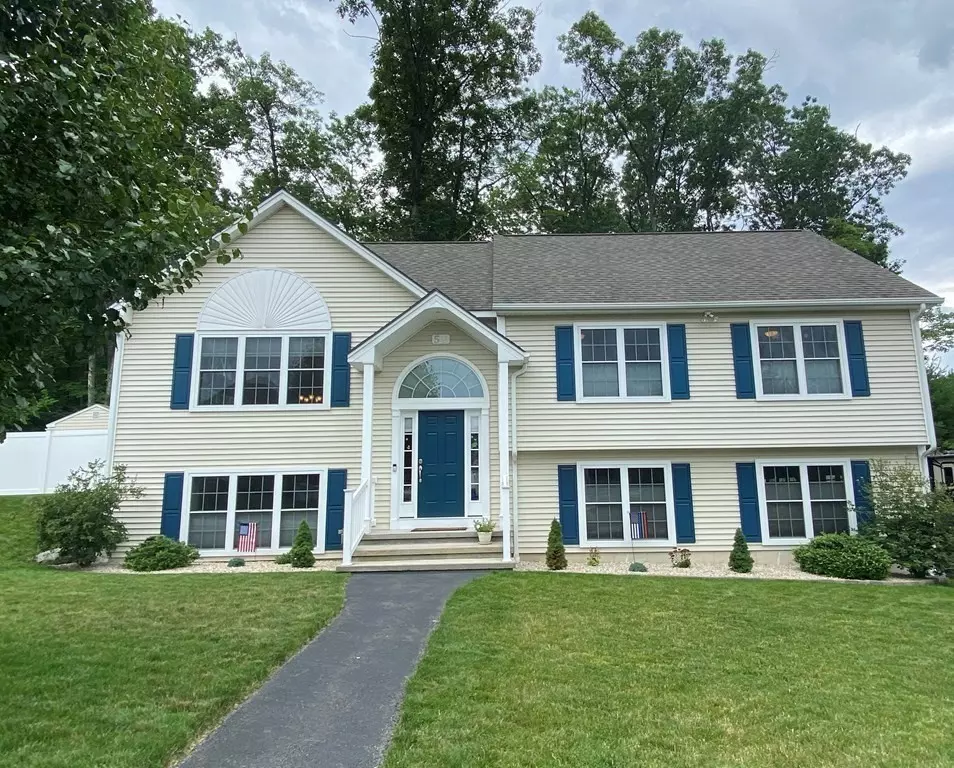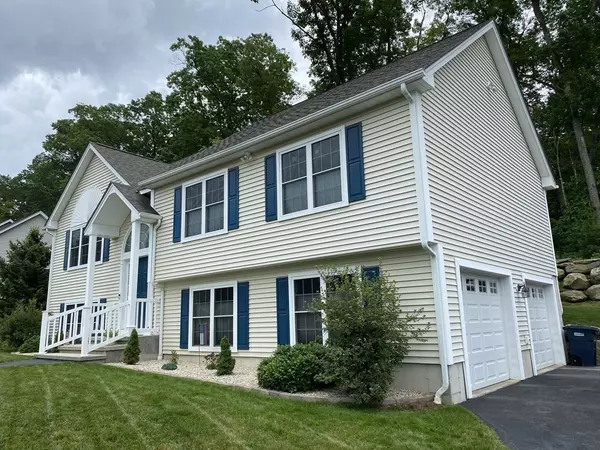$600,000
$579,900
3.5%For more information regarding the value of a property, please contact us for a free consultation.
58 Vista Circle Holden, MA 01520
3 Beds
2.5 Baths
1,950 SqFt
Key Details
Sold Price $600,000
Property Type Single Family Home
Sub Type Single Family Residence
Listing Status Sold
Purchase Type For Sale
Square Footage 1,950 sqft
Price per Sqft $307
Subdivision The Highlands Of Holden
MLS Listing ID 72946209
Sold Date 04/07/22
Style Contemporary
Bedrooms 3
Full Baths 2
Half Baths 1
HOA Fees $12/ann
HOA Y/N true
Year Built 2012
Annual Tax Amount $7,786
Tax Year 2022
Lot Size 10,018 Sqft
Acres 0.23
Property Description
Welcome to the HIGHLANDS OF HOLDEN! This pristine, Contemporary/Split is situated on a beautiful 1/2 acre lot in a desirable cul-de-sac neighborhood, just minutes to Worcester & highways! PRIDE OF OWNERSHIP abounds - enjoy an open-concept floor plan with cathedral ceilings, recessed lights, abundant windows, custom blinds, gleaming hardwoods & a gas fireplace. The fully-applianced kitchen is perfect for entertaining & boasts an oversized center island, birch cabinets & granite counters. The dining room provides access to the PRIVATE rear patio that is fenced-in & includes a NEW SHED! This freshly painted home offers 3 bedrooms (all w/brand new carpets!) 2.5 baths (all w/tile floors & the master bath has a new granite counter) The finished lower level includes a 1/2 bath (a shower can be added - the plumbing is capped in the floor), laundry & an oversized, 2 car garage w/storage. GAS HEAT & hot water, CENTRAL AIR, public water & sewer, underground utilities & gutters with leaf guards.
Location
State MA
County Worcester
Zoning Res
Direction Off Route 122A (Main Street) close to the Worcester Line
Rooms
Family Room Bathroom - Half, Flooring - Wall to Wall Carpet
Basement Partial, Partially Finished, Interior Entry, Garage Access
Primary Bedroom Level First
Dining Room Cathedral Ceiling(s), Flooring - Hardwood, Open Floorplan
Kitchen Cathedral Ceiling(s), Flooring - Hardwood, Countertops - Stone/Granite/Solid, Kitchen Island, Open Floorplan, Recessed Lighting
Interior
Heating Forced Air, Natural Gas
Cooling Central Air
Flooring Tile, Carpet, Hardwood
Fireplaces Number 1
Fireplaces Type Living Room
Appliance Range, Dishwasher, Disposal, Microwave, Refrigerator, Washer, Dryer, Gas Water Heater, Tank Water Heater, Plumbed For Ice Maker, Utility Connections for Gas Range, Utility Connections for Gas Oven, Utility Connections for Gas Dryer
Laundry Flooring - Stone/Ceramic Tile, In Basement, Washer Hookup
Exterior
Exterior Feature Rain Gutters, Storage, Stone Wall
Garage Spaces 2.0
Fence Fenced/Enclosed, Fenced
Community Features Shopping, Pool, Park, Walk/Jog Trails, Stable(s), Golf, Medical Facility, Laundromat, Conservation Area, Highway Access, House of Worship, Private School, Public School, T-Station, University, Sidewalks
Utilities Available for Gas Range, for Gas Oven, for Gas Dryer, Washer Hookup, Icemaker Connection
Waterfront false
Roof Type Shingle
Total Parking Spaces 6
Garage Yes
Building
Lot Description Cul-De-Sac, Cleared, Gentle Sloping
Foundation Concrete Perimeter
Sewer Public Sewer
Water Public
Schools
Elementary Schools Dawson
Middle Schools Mountview
High Schools Wahusett
Others
Senior Community false
Read Less
Want to know what your home might be worth? Contact us for a FREE valuation!

Our team is ready to help you sell your home for the highest possible price ASAP
Bought with Anthony Romeo • Lamacchia Realty, Inc.






