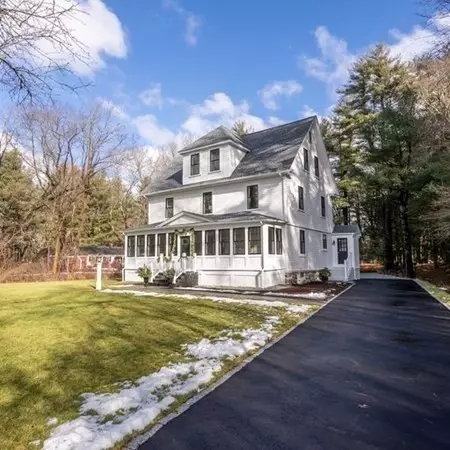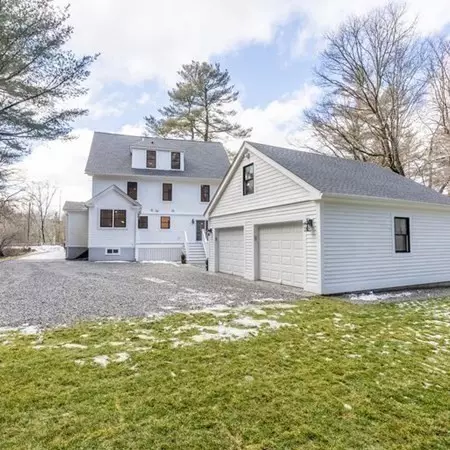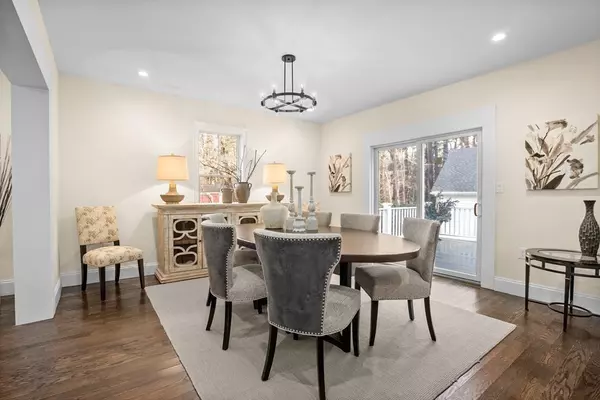$1,925,000
$1,775,000
8.5%For more information regarding the value of a property, please contact us for a free consultation.
71 Concord Rd Weston, MA 02493
5 Beds
3.5 Baths
3,692 SqFt
Key Details
Sold Price $1,925,000
Property Type Single Family Home
Sub Type Single Family Residence
Listing Status Sold
Purchase Type For Sale
Square Footage 3,692 sqft
Price per Sqft $521
MLS Listing ID 72935167
Sold Date 03/24/22
Style Colonial, Farmhouse
Bedrooms 5
Full Baths 3
Half Baths 1
Year Built 1905
Annual Tax Amount $10,429
Tax Year 2021
Lot Size 0.970 Acres
Acres 0.97
Property Description
Contemporary Farmhouse renovated to the studs is a turn-key buying opportunity with new roof, windows, doors, 5-bed septic, electrical, HVAC, plumbing, kitchen and baths, and 2-car garage with storage. The 5 bed 3.5 bath home has been thoughtfully reimagined blending the charm of the circa 1905 home with modern amenities and located just a stroll to Weston Town Ctr. and Rail Trail. Enter the sunroom and into the sun splashed living room with fireplace and bay windows. The dining room has doors to a deck- large enough for entertaining. Open concept family room connects to the chef’s kitchen with center island, 6-burner gas stove, stainless steel appliances and custom cabinetry. Enjoy casual dining in the breakfast room and convenience of a mud room. On the 2nd level is the primary suite with marble bathroom, plus two additional bedrooms, full bathroom and laundry. The 3rd level has a home office area, plus two additional bedrooms and full bathroom. Offers reviewed Mon., 1/24 @ 1pm.
Location
State MA
County Middlesex
Zoning Res
Direction Route 20 to Weston Center to Concord Road.
Rooms
Family Room Flooring - Hardwood, Window(s) - Bay/Bow/Box, Open Floorplan, Recessed Lighting
Basement Full, Partially Finished, Interior Entry, Bulkhead
Primary Bedroom Level Second
Dining Room Flooring - Hardwood, Window(s) - Bay/Bow/Box, Deck - Exterior, Open Floorplan, Recessed Lighting
Kitchen Closet/Cabinets - Custom Built, Flooring - Hardwood, Countertops - Stone/Granite/Solid, Kitchen Island, Wet Bar, Open Floorplan, Recessed Lighting, Stainless Steel Appliances, Gas Stove, Lighting - Pendant
Interior
Interior Features Bathroom - Full, Bathroom - Tiled With Shower Stall, Recessed Lighting, Closet/Cabinets - Custom Built, Lighting - Pendant, Bathroom, Home Office, Sitting Room, Sun Room
Heating Central, Forced Air, Natural Gas
Cooling Central Air
Flooring Tile, Marble, Hardwood, Flooring - Stone/Ceramic Tile, Flooring - Hardwood
Fireplaces Number 1
Fireplaces Type Living Room
Appliance Range, Dishwasher, Disposal, Microwave, Refrigerator, Freezer, Range Hood, Gas Water Heater, Tank Water Heater, Utility Connections for Gas Range, Utility Connections for Gas Oven, Utility Connections for Electric Dryer
Laundry Electric Dryer Hookup, Washer Hookup, Second Floor
Exterior
Exterior Feature Rain Gutters, Professional Landscaping, Sprinkler System, Stone Wall
Garage Spaces 2.0
Community Features Public Transportation, Walk/Jog Trails, Bike Path, Conservation Area
Utilities Available for Gas Range, for Gas Oven, for Electric Dryer, Washer Hookup
Roof Type Shingle
Total Parking Spaces 6
Garage Yes
Building
Lot Description Level
Foundation Stone
Sewer Private Sewer
Water Public
Schools
Elementary Schools Weston
Middle Schools Weston
High Schools Weston
Read Less
Want to know what your home might be worth? Contact us for a FREE valuation!

Our team is ready to help you sell your home for the highest possible price ASAP
Bought with The Atwood Scannell Team • Dover Country Properties Inc.






