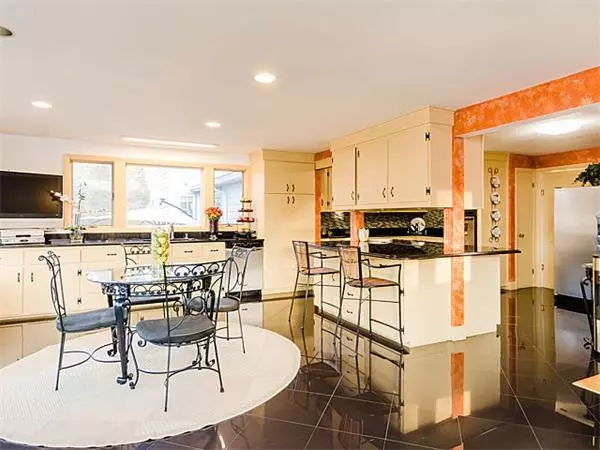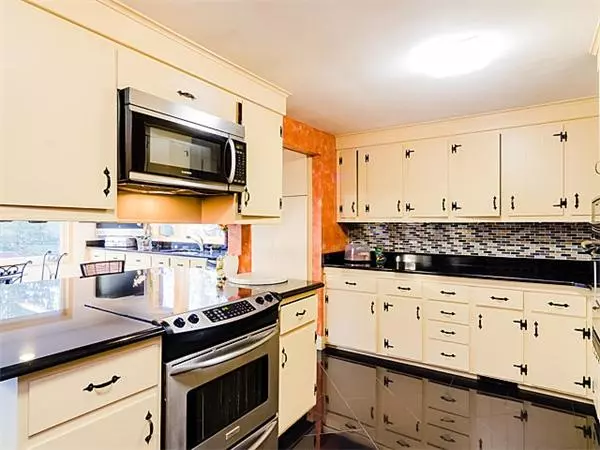$1,055,000
$1,145,000
7.9%For more information regarding the value of a property, please contact us for a free consultation.
68 Lexington Street Weston, MA 02493
3 Beds
2 Baths
4,396 SqFt
Key Details
Sold Price $1,055,000
Property Type Single Family Home
Sub Type Single Family Residence
Listing Status Sold
Purchase Type For Sale
Square Footage 4,396 sqft
Price per Sqft $239
MLS Listing ID 71459757
Sold Date 06/13/13
Style Contemporary
Bedrooms 3
Full Baths 2
Year Built 1958
Annual Tax Amount $9,630
Tax Year 2012
Lot Size 1.110 Acres
Acres 1.11
Property Description
A GARDNER'S PARADISE! Intriguing Custom Expanded Contemporary features One of Weston’s finest landscaped lots abutting 200 acres of conservation land. Gorgeous Open Living space with a Flexible Floor Plan, Stunning Gourmet Island Kitchen open to fireplaced family room with sliders to rear deck, Two-story Master Bedroom Suite with Beamed Cathedral Ceilings & Private Jacuzzi tile bath, Sunfilled Exercise Room with Hot Tub & Sauna, workshop, lavish gardens, dual driveways, 2car garage, and more!
Location
State MA
County Middlesex
Zoning Res
Direction Rte 117 to Lexington Street
Rooms
Family Room Flooring - Hardwood, Balcony / Deck
Basement Full, Finished
Primary Bedroom Level First
Dining Room Flooring - Hardwood
Kitchen Flooring - Stone/Ceramic Tile, Countertops - Stone/Granite/Solid
Interior
Interior Features Ceiling - Cathedral, Steam / Sauna, Den, Second Master Bedroom, Play Room, Exercise Room, Sauna/Steam/Hot Tub
Heating Forced Air, Oil, Fireplace
Cooling Central Air
Flooring Wood, Tile, Carpet, Flooring - Hardwood, Flooring - Wall to Wall Carpet, Flooring - Stone/Ceramic Tile
Fireplaces Number 3
Fireplaces Type Family Room, Living Room
Appliance Range, Dishwasher, Disposal, Electric Water Heater, Utility Connections for Electric Range
Laundry In Basement
Exterior
Exterior Feature Storage, Professional Landscaping, Sprinkler System
Garage Spaces 2.0
Community Features Public Transportation, Park, Walk/Jog Trails
Utilities Available for Electric Range
Waterfront false
Roof Type Shingle
Total Parking Spaces 8
Garage Yes
Building
Lot Description Wooded, Cleared, Level, Sloped
Foundation Concrete Perimeter
Sewer Private Sewer
Water Public
Read Less
Want to know what your home might be worth? Contact us for a FREE valuation!

Our team is ready to help you sell your home for the highest possible price ASAP
Bought with William Peng • Y & Z Fidelity Realty






