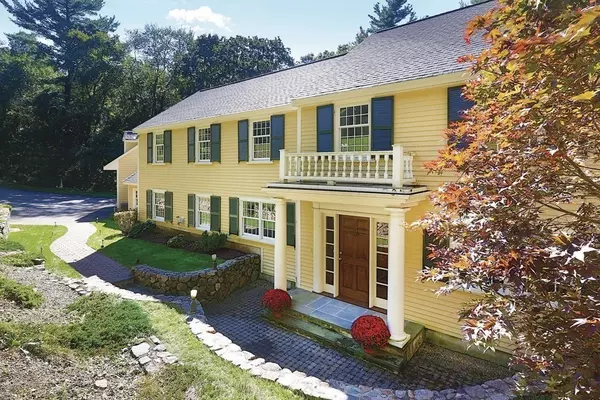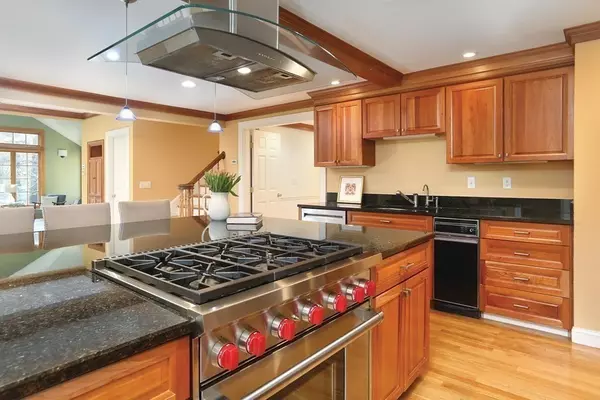$2,225,000
$2,200,000
1.1%For more information regarding the value of a property, please contact us for a free consultation.
32 Pigeon Hill Rd Weston, MA 02493
5 Beds
4.5 Baths
5,027 SqFt
Key Details
Sold Price $2,225,000
Property Type Single Family Home
Sub Type Single Family Residence
Listing Status Sold
Purchase Type For Sale
Square Footage 5,027 sqft
Price per Sqft $442
Subdivision Westons First Suburban Neighborhood Of Substantial Homes
MLS Listing ID 72932481
Sold Date 03/21/22
Style Colonial
Bedrooms 5
Full Baths 4
Half Baths 1
Year Built 1956
Annual Tax Amount $22,276
Tax Year 2022
Lot Size 2.500 Acres
Acres 2.5
Property Description
Stunning sun-filled twelve room residence in one of Weston's most coveted neighborhoods! Beautifully sited on 2.5 acres of exquisitely landscaped grounds in a serene setting with magnificent scenic views minutes from the village, the bike trail and commuter rail. Featuring 5000 sq. ft of luxury living, a magnificent chef’s kitchen with stainless steel appliances, Wolfe range, walk-in pantry, breakfast room, and spectacular family room w/radiant heat. Further enhancing the main level is a graciously sized dining room, a formal living room with a fireplace, and two home offices. There are five bedrooms including a primary with dressing room closet, fireplace and private bath. Fantastic guest suite in separate wing with a private entrance and bath is ideal for in-law/office/au-pair. Palatial mudroom with abundant storage leads to a direct entry two-car garage. Finished LL room is the perfect gym/play room. Gorgeous, comfortable home and with plenty of room for work, play, and family fun.
Location
State MA
County Middlesex
Zoning Res
Direction Church Street to Pigeon Hill
Rooms
Family Room Cathedral Ceiling(s), Flooring - Stone/Ceramic Tile, Window(s) - Picture, Open Floorplan
Basement Partial, Partially Finished
Primary Bedroom Level Second
Dining Room Flooring - Hardwood, French Doors, Exterior Access
Kitchen Flooring - Hardwood, Window(s) - Picture, Dining Area, Pantry, Countertops - Stone/Granite/Solid, Countertops - Upgraded, Kitchen Island, Breakfast Bar / Nook, Exterior Access, High Speed Internet Hookup, Open Floorplan, Remodeled, Stainless Steel Appliances, Gas Stove, Lighting - Pendant
Interior
Interior Features Bathroom - Full, Closet/Cabinets - Custom Built, Home Office, Foyer, Exercise Room, Mud Room, Bathroom, Internet Available - Unknown
Heating Forced Air, Baseboard, Radiant, Natural Gas
Cooling Central Air
Flooring Hardwood, Flooring - Hardwood, Flooring - Stone/Ceramic Tile
Fireplaces Number 3
Fireplaces Type Family Room, Living Room, Master Bedroom
Appliance Range, Dishwasher, Disposal, Microwave, Refrigerator, Washer, Dryer, ENERGY STAR Qualified Dishwasher, Range Hood, Gas Water Heater, Utility Connections for Gas Range, Utility Connections for Gas Oven, Utility Connections for Electric Dryer
Laundry Second Floor, Washer Hookup
Exterior
Exterior Feature Professional Landscaping
Garage Spaces 2.0
Community Features Shopping, Walk/Jog Trails, Golf, Bike Path, Conservation Area, Highway Access, House of Worship, Private School, Public School, T-Station, University, Other
Utilities Available for Gas Range, for Gas Oven, for Electric Dryer, Washer Hookup
View Y/N Yes
View Scenic View(s)
Roof Type Shingle
Total Parking Spaces 4
Garage Yes
Building
Foundation Concrete Perimeter
Sewer Private Sewer, Other
Water Public
Schools
Elementary Schools Weston
Middle Schools Weston
High Schools Weston Hs
Others
Senior Community false
Read Less
Want to know what your home might be worth? Contact us for a FREE valuation!

Our team is ready to help you sell your home for the highest possible price ASAP
Bought with Beyond Boston Properties Group • Compass






