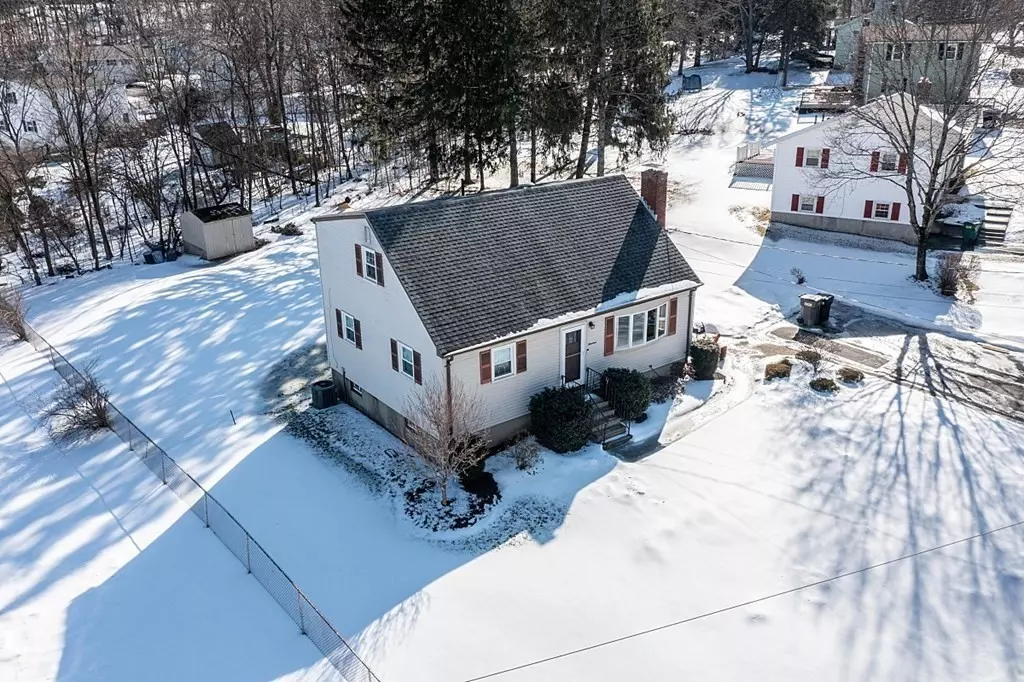$550,000
$495,000
11.1%For more information regarding the value of a property, please contact us for a free consultation.
19 Ontario Dr Hudson, MA 01749
4 Beds
2 Baths
1,608 SqFt
Key Details
Sold Price $550,000
Property Type Single Family Home
Sub Type Single Family Residence
Listing Status Sold
Purchase Type For Sale
Square Footage 1,608 sqft
Price per Sqft $342
Subdivision Lakeview
MLS Listing ID 72941378
Sold Date 03/18/22
Style Cape
Bedrooms 4
Full Baths 2
HOA Y/N false
Year Built 1965
Annual Tax Amount $6,074
Tax Year 2022
Lot Size 0.370 Acres
Acres 0.37
Property Description
Fantastic opportunity to be in Lakeview! Delightful surprises await as you enter this spacious 4 bedrm, 2 full bath Cape tucked away in one of the most sought-after neighborhoods in Hudson! All the work has been done for you! Gorgeous kitchen w/stainless steel appliances,hickory cabinets, tons of works space, stunning quartz countertops & glass backsplash open up to both the bright, light-filled, vaulted dining rm & the inviting fireplaced living rm w/picture window views! Stylish, spa-like bathroom w/tiled shower & enormous first floor master bedrm w/walk-in closet & convenient laundry round-out the first floor. Second floor boasts 3 generously sized bedrms/office space & updated full bathrm. New deck overlooks the sprawling, green lawns on this generously sized lot. This fabulous home has plenty of room both inside & out for entertaining family/friends. Perfect commuting location to Rts 495/290, close to the rail trail, restaurants, brew pubs & all that Hudson has to offer. Enjoy!!
Location
State MA
County Middlesex
Zoning SA8
Direction Fort Meadow to Ontario Dr
Rooms
Basement Full, Interior Entry, Bulkhead, Concrete, Unfinished
Primary Bedroom Level First
Dining Room Vaulted Ceiling(s), Flooring - Stone/Ceramic Tile
Kitchen Flooring - Stone/Ceramic Tile, Countertops - Stone/Granite/Solid, Breakfast Bar / Nook, Recessed Lighting, Stainless Steel Appliances, Gas Stove, Crown Molding
Interior
Heating Forced Air, Natural Gas
Cooling Central Air
Flooring Wood, Tile
Fireplaces Number 1
Fireplaces Type Living Room
Appliance Range, Dishwasher, Microwave, Refrigerator, Gas Water Heater, Tank Water Heater, Utility Connections for Gas Range
Laundry First Floor
Exterior
Exterior Feature Rain Gutters, Storage
Utilities Available for Gas Range
Waterfront false
Waterfront Description Beach Front, Lake/Pond
Roof Type Shingle
Total Parking Spaces 4
Garage No
Building
Foundation Concrete Perimeter
Sewer Public Sewer
Water Public
Schools
Elementary Schools Forest
Middle Schools Quinn
High Schools Hudson
Others
Acceptable Financing Contract
Listing Terms Contract
Read Less
Want to know what your home might be worth? Contact us for a FREE valuation!

Our team is ready to help you sell your home for the highest possible price ASAP
Bought with William Shao • RE/MAX Executive Realty






