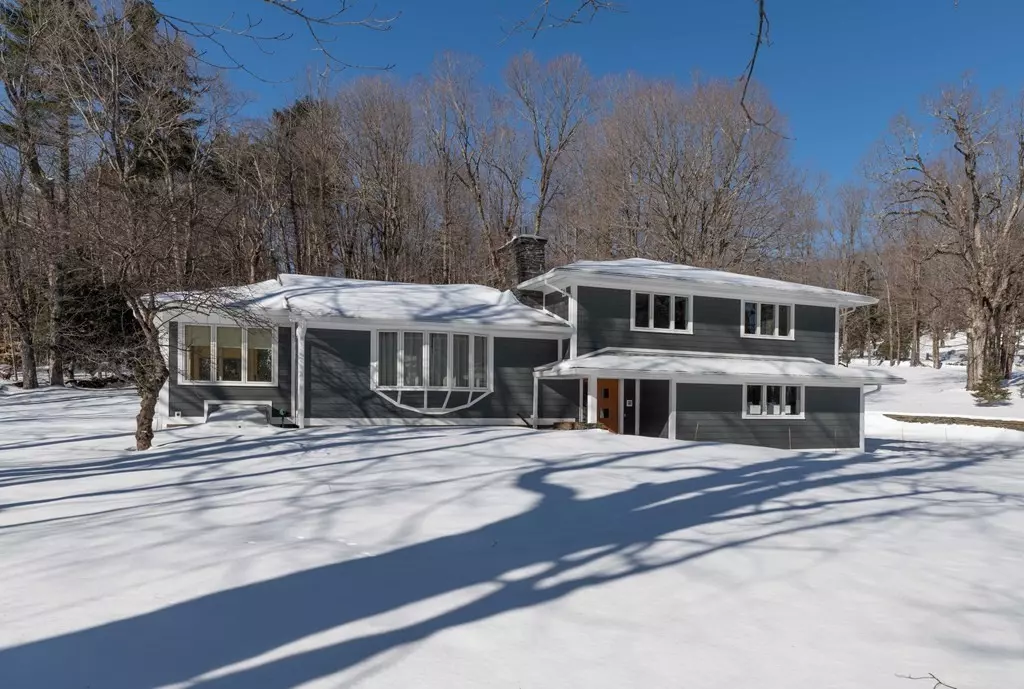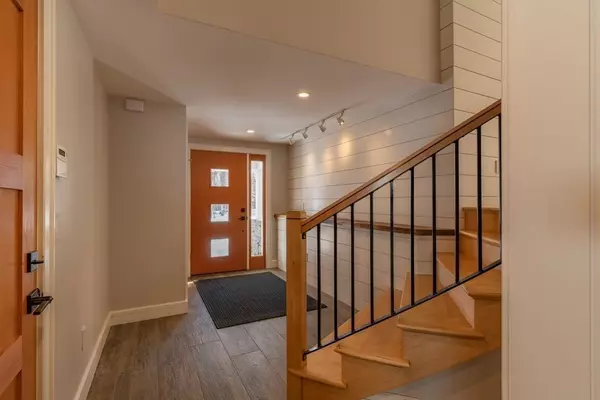$540,000
$525,000
2.9%For more information regarding the value of a property, please contact us for a free consultation.
14 Williams Drive Goshen, MA 01032
3 Beds
3 Baths
2,403 SqFt
Key Details
Sold Price $540,000
Property Type Single Family Home
Sub Type Single Family Residence
Listing Status Sold
Purchase Type For Sale
Square Footage 2,403 sqft
Price per Sqft $224
MLS Listing ID 72936639
Sold Date 03/16/22
Bedrooms 3
Full Baths 3
HOA Y/N false
Year Built 1970
Annual Tax Amount $4,695
Tax Year 2021
Lot Size 2.000 Acres
Acres 2.0
Property Description
Better than brand new! Sun-filled split level has been meticulously remodeled and features top of the line finishes and systems. The open floor plan on the main level features a well-designed kitchen with pantry, vaulted ceilings, gas fireplace and tons of windows to let the sun in, as well as radiant floor heat. A few steps down brings you to the family room with ash floors, overlooks the Goshen stone patio and wall that frame the back and side yards, and there's a bath with a washer/dryer and tiled shower stall. Upstairs, the details include a curved stair rail and curved wall that leads to a full bath, 2 bedrooms with maple floors, and a master bedroom with a walk-in closet, along with a private bath with double vanities, and great tiled walk-in shower. The interior as well as the roof, exterior, windows, Veissman boiler, electrical, well pump and tank, high velocity AC, central vac, alarm system, generator set-up were all done 6 years ago.Showings start on 1/28.
Location
State MA
County Hampshire
Zoning RA
Direction Route 9 to Williams Drive.
Rooms
Family Room Flooring - Hardwood, Exterior Access
Basement Full, Interior Entry, Bulkhead, Concrete, Unfinished
Primary Bedroom Level Third
Dining Room Flooring - Hardwood
Kitchen Vaulted Ceiling(s), Flooring - Hardwood, Pantry, Kitchen Island, Cabinets - Upgraded, Deck - Exterior, Exterior Access, Open Floorplan, Recessed Lighting, Stainless Steel Appliances
Interior
Interior Features Central Vacuum
Heating Baseboard, Radiant, Propane
Cooling Central Air, Other
Flooring Tile, Hardwood
Fireplaces Number 1
Fireplaces Type Living Room
Appliance Range, Dishwasher, Refrigerator, Washer, Dryer, Vacuum System, Range Hood, Water Softener, Propane Water Heater, Tank Water Heater, Water Heater(Separate Booster), Utility Connections for Gas Range, Utility Connections for Electric Oven
Laundry Electric Dryer Hookup, Washer Hookup, In Basement
Exterior
Exterior Feature Rain Gutters, Storage, Outdoor Shower, Stone Wall
Garage Spaces 2.0
Community Features Park, Conservation Area
Utilities Available for Gas Range, for Electric Oven, Washer Hookup, Generator Connection
Roof Type Shingle
Total Parking Spaces 6
Garage Yes
Building
Lot Description Gentle Sloping, Level
Foundation Concrete Perimeter
Sewer Private Sewer
Water Private
Schools
Elementary Schools New Hingham
Middle Schools Hampshire Reg
High Schools Hampshire Reg
Others
Senior Community false
Read Less
Want to know what your home might be worth? Contact us for a FREE valuation!

Our team is ready to help you sell your home for the highest possible price ASAP
Bought with Shaun McLean • Jones Group REALTORS®






