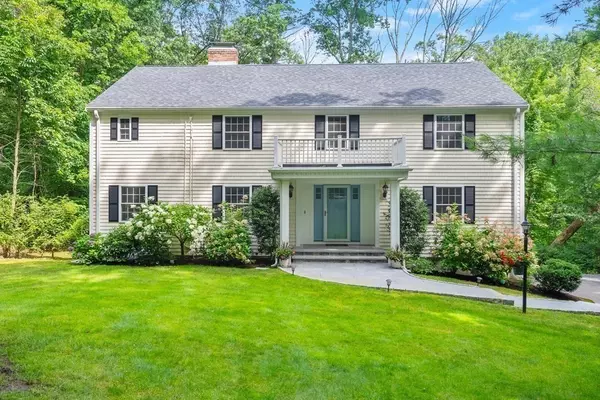$1,893,475
$1,850,000
2.4%For more information regarding the value of a property, please contact us for a free consultation.
25 Hubbard Road Weston, MA 02493
4 Beds
3.5 Baths
3,410 SqFt
Key Details
Sold Price $1,893,475
Property Type Single Family Home
Sub Type Single Family Residence
Listing Status Sold
Purchase Type For Sale
Square Footage 3,410 sqft
Price per Sqft $555
MLS Listing ID 72933831
Sold Date 03/08/22
Style Colonial
Bedrooms 4
Full Baths 3
Half Baths 1
Year Built 1957
Annual Tax Amount $15,146
Tax Year 2021
Lot Size 0.920 Acres
Acres 0.92
Property Description
Picture perfect Colonial with outstanding floor plan and over $500k in updates, privately sited on a popular ended way in a dream location abutting conservation and miles of trails. The first floor offers a living room with fireplace and built-ins, a fully equipped eat in kitchen with white cabinetry, top appliances and island that opens to the formal dining room; an ideal place to gather, plus a family room with fireplace and wall of windows that overlooks the bluestone patio, landscaped yard with mature plantings and lovely gardens, perfect for entertaining or relaxing. The second floor boasts a primary suite w/luxe bath, three additional, spacious bedrooms, and two more renovated full baths. A walkout, finished lower level has an huge playroom and private home office/gym, and a 2-car garage with electric car plug and generator hookup. Newer major systems, windows, siding, septic, electric, roof. Coveted south side location, minutes to top Weston schools, MA PIKE & the commuter rail.
Location
State MA
County Middlesex
Zoning SFR
Direction Ridgeway to Hubbard.
Rooms
Family Room Flooring - Hardwood
Basement Partially Finished, Walk-Out Access, Interior Entry, Garage Access
Primary Bedroom Level Second
Dining Room Flooring - Hardwood
Kitchen Flooring - Hardwood, Dining Area, Pantry, Countertops - Stone/Granite/Solid, Kitchen Island, Exterior Access
Interior
Interior Features Bathroom - Full, Play Room, Exercise Room, Bathroom
Heating Baseboard, Natural Gas
Cooling Central Air
Flooring Tile, Hardwood, Flooring - Stone/Ceramic Tile
Fireplaces Number 3
Fireplaces Type Family Room, Living Room
Appliance Oven, Dishwasher, Microwave, Countertop Range, Refrigerator, Washer, Dryer, Gas Water Heater
Laundry First Floor
Exterior
Exterior Feature Rain Gutters, Professional Landscaping, Sprinkler System
Garage Spaces 2.0
Community Features Public Transportation, Shopping, Walk/Jog Trails, Golf, Bike Path
Utilities Available Generator Connection
View Y/N Yes
View Scenic View(s)
Roof Type Shingle
Total Parking Spaces 6
Garage Yes
Building
Foundation Concrete Perimeter
Sewer Private Sewer
Water Public
Schools
Elementary Schools Weston
Middle Schools Weston Ms
High Schools Weston Hs
Read Less
Want to know what your home might be worth? Contact us for a FREE valuation!

Our team is ready to help you sell your home for the highest possible price ASAP
Bought with Rose Hall • Blue Ocean Realty, LLC






