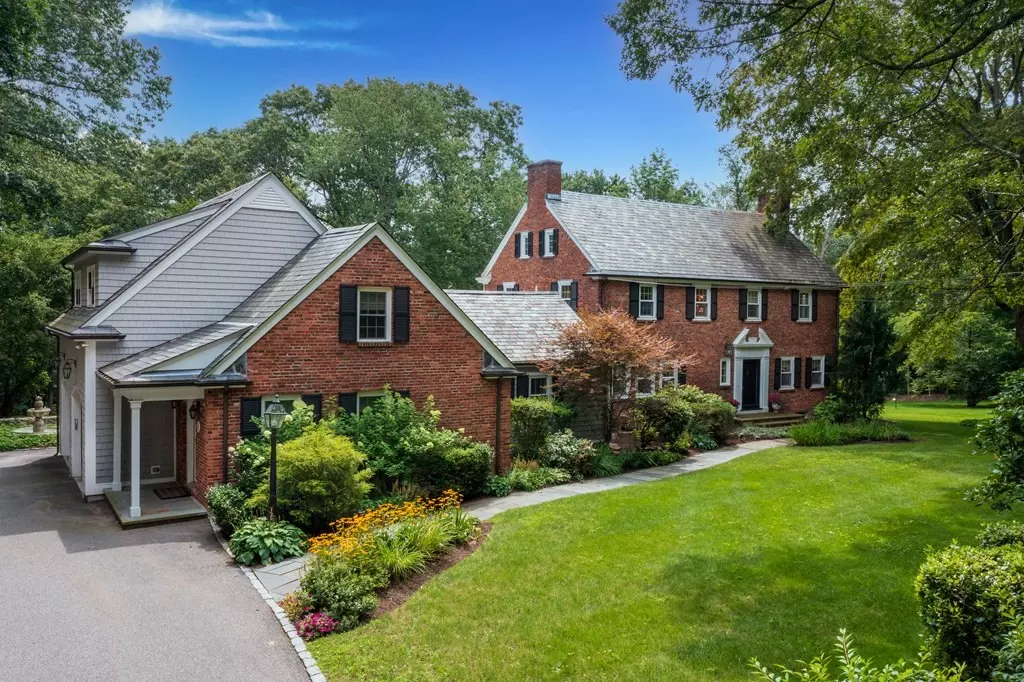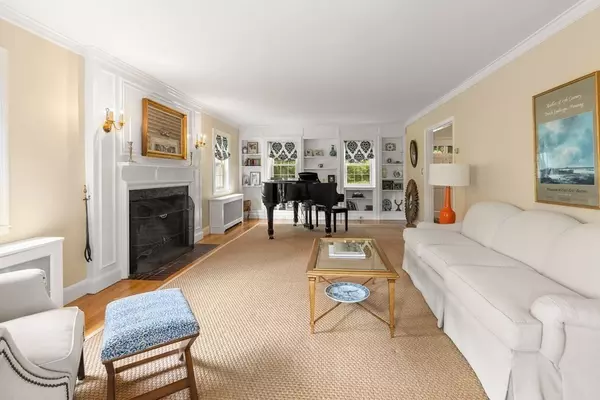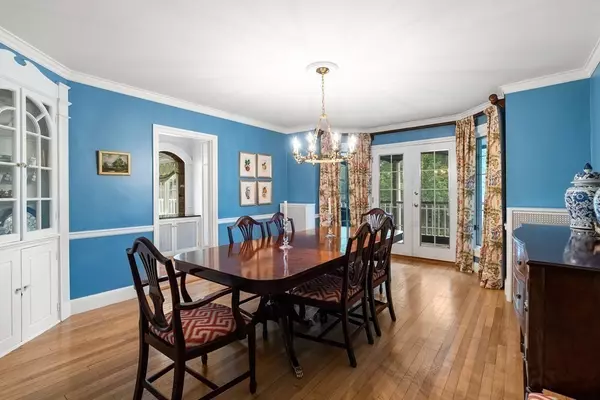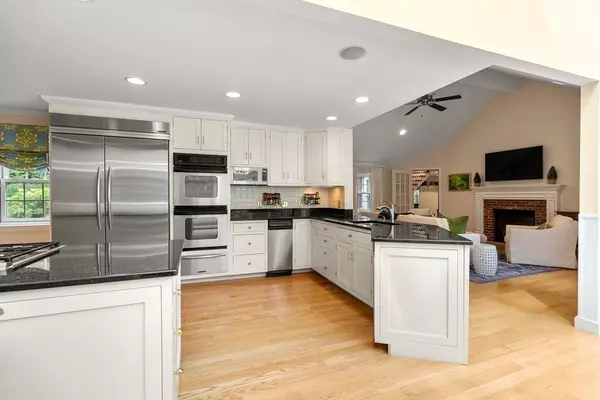$2,195,000
$2,295,000
4.4%For more information regarding the value of a property, please contact us for a free consultation.
94 Summer St Weston, MA 02493
5 Beds
5.5 Baths
4,895 SqFt
Key Details
Sold Price $2,195,000
Property Type Single Family Home
Sub Type Single Family Residence
Listing Status Sold
Purchase Type For Sale
Square Footage 4,895 sqft
Price per Sqft $448
MLS Listing ID 72882471
Sold Date 03/07/22
Style Colonial
Bedrooms 5
Full Baths 5
Half Baths 1
Year Built 1929
Annual Tax Amount $22,838
Tax Year 2021
Lot Size 2.140 Acres
Acres 2.14
Property Description
Charm, warmth and exquisite craftsmanship are the hallmarks of this classic brick front Colonial on the South Side of Weston. Enjoy the sprawling floor plan, highlighted by the inviting family room showcasing a beautiful fireplace and cathedral ceiling. Bright and open kitchen with sun-filled breakfast area opens to the large deck as well as a massive screened-in porch, overlooking the expansive grounds with lush and mature plantings for added privacy. The 2nd level has 3 generously sized bedrooms with 2 full baths, along with a beautiful suite and sitting room on the 3rd level. A stunning addition perfectly blended to complement the exterior created an oversized mudroom and the highly desirable guest suite (or second office) with a private staircase. Don't miss the original barn with remarkable space, awaiting your creative personal touch! Situated on an expansive 2.14 acre lot convenient to shops, schools, commuter rail, Mass Pike and 95.
Location
State MA
County Middlesex
Zoning SFR
Direction River Road to Summer Street
Rooms
Family Room Bathroom - Half, Cathedral Ceiling(s), Ceiling Fan(s), Beamed Ceilings, Flooring - Hardwood, Cable Hookup, Open Floorplan
Basement Partially Finished
Primary Bedroom Level Second
Dining Room Closet/Cabinets - Custom Built, Flooring - Hardwood, Window(s) - Bay/Bow/Box, Balcony / Deck, French Doors
Kitchen Skylight, Cathedral Ceiling(s), Ceiling Fan(s), Closet/Cabinets - Custom Built, Flooring - Hardwood, Dining Area, Balcony / Deck, Countertops - Stone/Granite/Solid, Kitchen Island, Cable Hookup, Deck - Exterior, Open Floorplan, Recessed Lighting, Second Dishwasher, Stainless Steel Appliances, Gas Stove
Interior
Interior Features Wainscoting, Home Office, Mud Room, Play Room, Sitting Room
Heating Baseboard, Natural Gas
Cooling Central Air
Flooring Carpet, Hardwood, Flooring - Wall to Wall Carpet, Flooring - Stone/Ceramic Tile, Flooring - Vinyl
Fireplaces Number 3
Fireplaces Type Living Room
Appliance Oven, Dishwasher, Disposal, Trash Compactor, Countertop Range, Refrigerator, Washer, Dryer, Gas Water Heater, Utility Connections for Gas Range, Utility Connections for Electric Oven, Utility Connections for Electric Dryer
Laundry Electric Dryer Hookup, Second Floor
Exterior
Exterior Feature Professional Landscaping, Sprinkler System
Garage Spaces 2.0
Community Features Public Transportation, Pool, Tennis Court(s), Golf, Highway Access, Private School
Utilities Available for Gas Range, for Electric Oven, for Electric Dryer
Roof Type Slate
Total Parking Spaces 3
Garage Yes
Building
Foundation Concrete Perimeter
Sewer Private Sewer
Water Public
Schools
Elementary Schools Weston
Middle Schools Weston
High Schools Weston
Read Less
Want to know what your home might be worth? Contact us for a FREE valuation!

Our team is ready to help you sell your home for the highest possible price ASAP
Bought with Chaplin Partners • Compass






