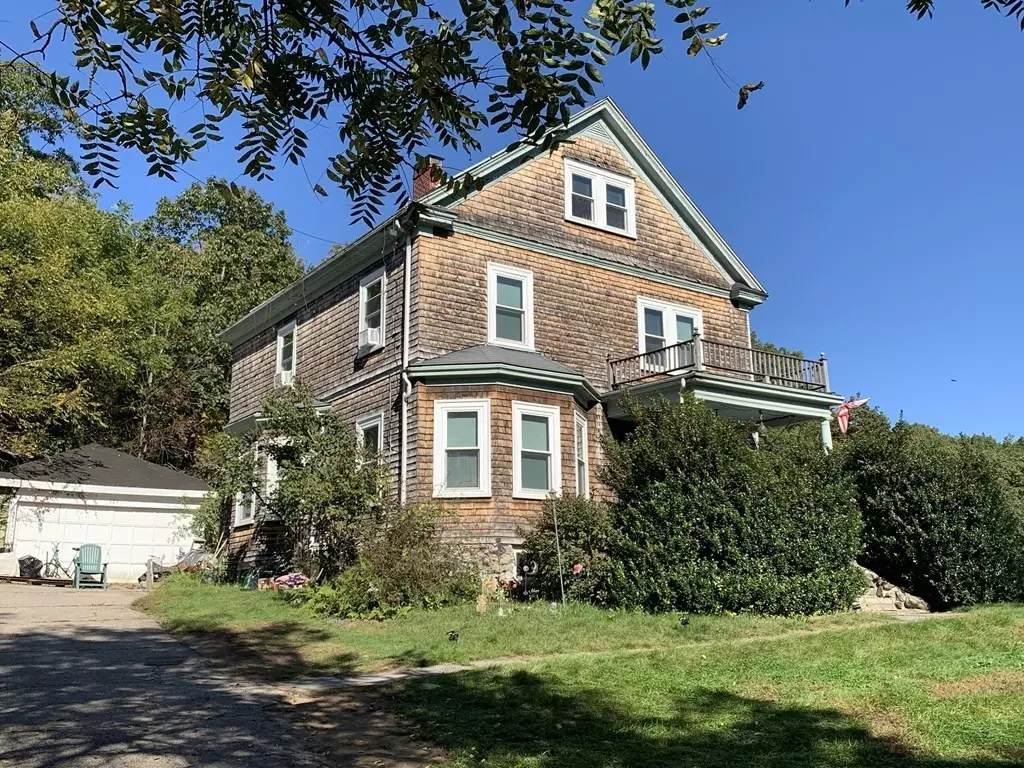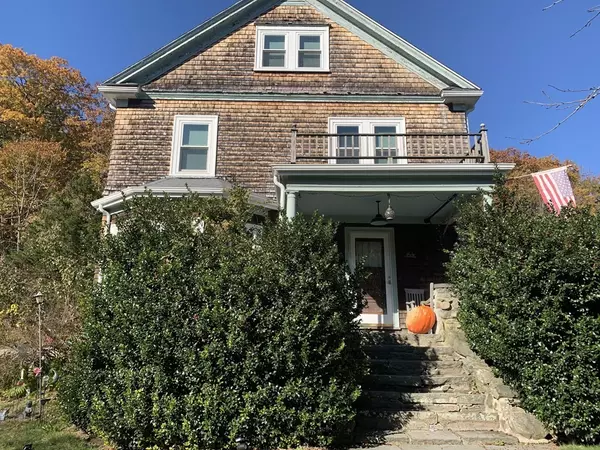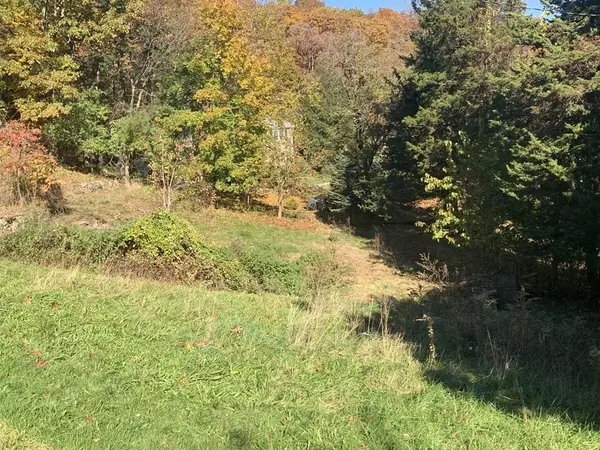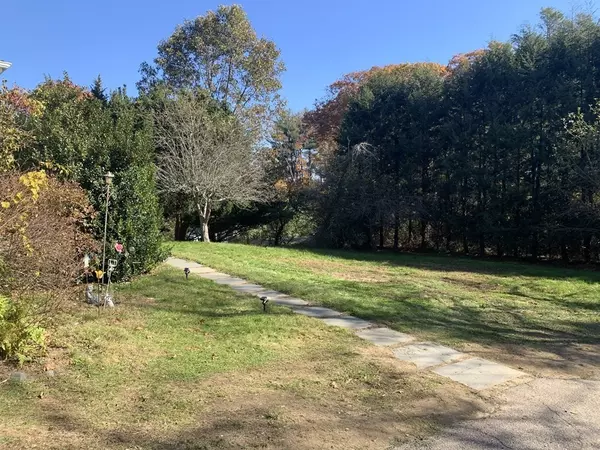$860,000
$1,145,000
24.9%For more information regarding the value of a property, please contact us for a free consultation.
121 Sandy Valley Road Dedham, MA 02026
4 Beds
1.5 Baths
2,103 SqFt
Key Details
Sold Price $860,000
Property Type Single Family Home
Sub Type Single Family Residence
Listing Status Sold
Purchase Type For Sale
Square Footage 2,103 sqft
Price per Sqft $408
MLS Listing ID 72919755
Sold Date 03/03/22
Style Colonial
Bedrooms 4
Full Baths 1
Half Baths 1
Year Built 1905
Annual Tax Amount $11,724
Tax Year 2021
Lot Size 4.040 Acres
Acres 4.04
Property Description
Endless Possibilities & an Incredible Opportunity to own this spacious 2.5 story Colonial home in Precinct 1, across from Dedham Country Day School. Features include, inviting Grand Foyer, Living Room w/ fireplace, Formal Dining Room, E/I Kitchen, first floor 1/2 bath, hardwood floors throughout, pocket doors, beautiful trim/moldings and replacement windows. The second floor offers 4 generous size bedrooms, a full bathroom & hallway built-ins. The finished/walk-up, unheated 3rd floor offers 2 more rooms. Additionally, there is a 2 car detached garage, ample off street parking, updated systems, solar panels (owned), all new gutters/down spouts and fascia boards. Laundry is in the basement. Included with the property is the butting lot, known as -105 Sandy Valley Road. 3.12 Acres (135,832 SF.) 121 Sandy Valley is situated on a 40,000 SF lot. Buyer & Buyers agent to perform their own due diligence. Interior Showings are limited to Wednesdays 2-6 pm & Sundays 1-3 pm.
Location
State MA
County Norfolk
Area Precinct One/Upper Dedham
Zoning Res A
Direction Washington Street to Highland Street to Sandy Valley Road
Rooms
Basement Full
Primary Bedroom Level Second
Dining Room Flooring - Hardwood
Interior
Interior Features Bonus Room, Foyer
Heating Hot Water, Oil
Cooling None
Flooring Hardwood, Flooring - Hardwood
Fireplaces Number 1
Fireplaces Type Dining Room
Appliance Range, Dishwasher, Electric Water Heater
Laundry In Basement
Exterior
Exterior Feature Rain Gutters
Garage Spaces 2.0
Community Features Public Transportation, Shopping, Highway Access, Private School, Public School
Roof Type Shingle
Total Parking Spaces 4
Garage Yes
Building
Lot Description Wooded, Additional Land Avail.
Foundation Stone
Sewer Private Sewer
Water Public
Schools
Elementary Schools Riverdale
Middle Schools Dedham Middle
High Schools Dedham High
Read Less
Want to know what your home might be worth? Contact us for a FREE valuation!

Our team is ready to help you sell your home for the highest possible price ASAP
Bought with David Sheehan • Compass






