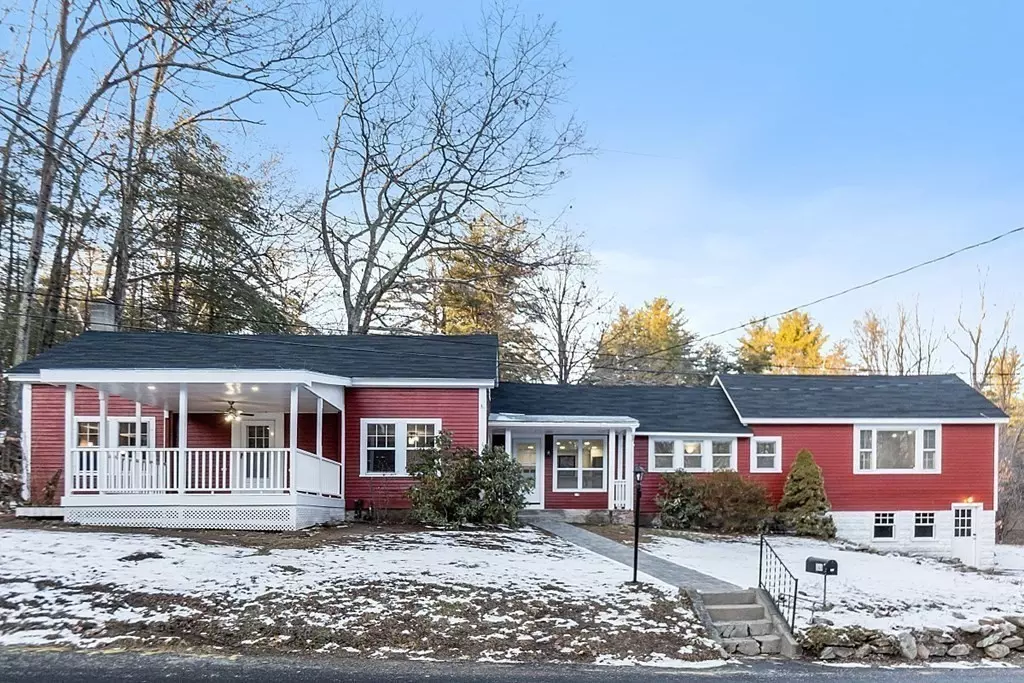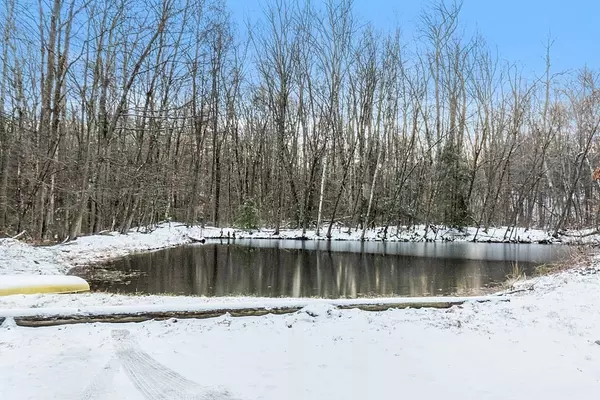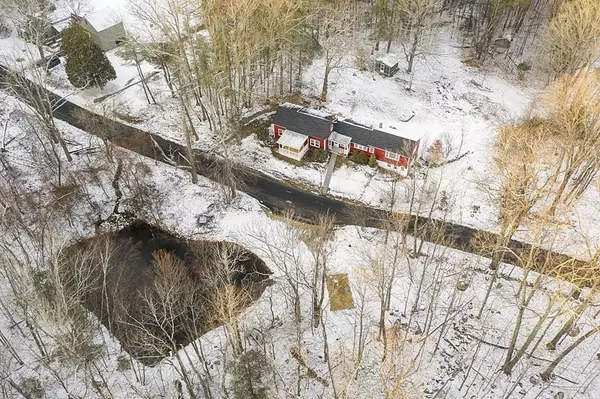$414,900
$414,900
For more information regarding the value of a property, please contact us for a free consultation.
560 County Rd Ashby, MA 01431
3 Beds
2 Baths
2,172 SqFt
Key Details
Sold Price $414,900
Property Type Single Family Home
Sub Type Single Family Residence
Listing Status Sold
Purchase Type For Sale
Square Footage 2,172 sqft
Price per Sqft $191
MLS Listing ID 72929180
Sold Date 02/15/22
Style Antique, Farmhouse
Bedrooms 3
Full Baths 2
HOA Y/N false
Year Built 1850
Annual Tax Amount $3,481
Tax Year 2021
Lot Size 2.980 Acres
Acres 2.98
Property Description
Classic Country Farmhouse with Updates Galore, Private Pond & Stunning Location. Enjoy the 3+ Bedrooms, 2 Full Baths, 1 Car Garage. LOVE the Sun Filled & Updated Kitchen with Stainless Steel Appliances, Center Island, Granite Countertops, Spacious Pantry. Private Master Suite with Hardwood Floors, Full Bath, 3 Closets, Recessed Lighting. 1st Floor Laundry Area. Formal Dining Room with Custom Built Ins, Wainscotting & Gleaming Hardwood Floors. 1st Floor Office Space. Oversized Living Room with Custom Details Including Wall Scones, Mantel, Knotty Pine Wall and Wood Burning Stove Connection. LOVE the 3 Season Covered Porch for Outdoor Fun. Some Newer Windows, Newer Roof, Hot Water Heater, Fresh Exterior & Interior Paint, Walk Out Basement, Gorgeous Lot of Land with Spring Fed Pond, Gently Sloping Land, Screened In Summer Cottage, Rock Wall Boundry Marker. This is a Great Place to Call Home, Come See...
Location
State MA
County Middlesex
Zoning RA
Direction Rt.31 to County Rd - near Willard Brook State Forest
Rooms
Basement Full, Walk-Out Access, Interior Entry, Garage Access, Concrete, Unfinished
Primary Bedroom Level Main
Dining Room Closet/Cabinets - Custom Built, Flooring - Hardwood, Wainscoting
Kitchen Closet, Flooring - Stone/Ceramic Tile, Dining Area, Pantry, Countertops - Stone/Granite/Solid, Kitchen Island, Cabinets - Upgraded, Exterior Access, Open Floorplan, Recessed Lighting, Remodeled, Stainless Steel Appliances, Wainscoting
Interior
Interior Features Office, Play Room
Heating Forced Air, Oil
Cooling None
Flooring Tile, Carpet, Hardwood, Flooring - Hardwood, Flooring - Wall to Wall Carpet
Appliance Range, Dishwasher, Microwave, Refrigerator, Electric Water Heater, Tank Water Heater, Utility Connections for Electric Dryer
Laundry Electric Dryer Hookup, Washer Hookup, First Floor
Exterior
Exterior Feature Garden
Garage Spaces 1.0
Community Features Walk/Jog Trails, Highway Access
Utilities Available for Electric Dryer, Generator Connection
Waterfront true
Waterfront Description Waterfront, Stream, Pond
View Y/N Yes
View Scenic View(s)
Roof Type Shingle
Total Parking Spaces 3
Garage Yes
Building
Lot Description Wooded, Farm, Gentle Sloping
Foundation Stone
Sewer Private Sewer
Water Private
Others
Senior Community false
Read Less
Want to know what your home might be worth? Contact us for a FREE valuation!

Our team is ready to help you sell your home for the highest possible price ASAP
Bought with Michelle Lopez • Coldwell Banker Realty - Leominster






