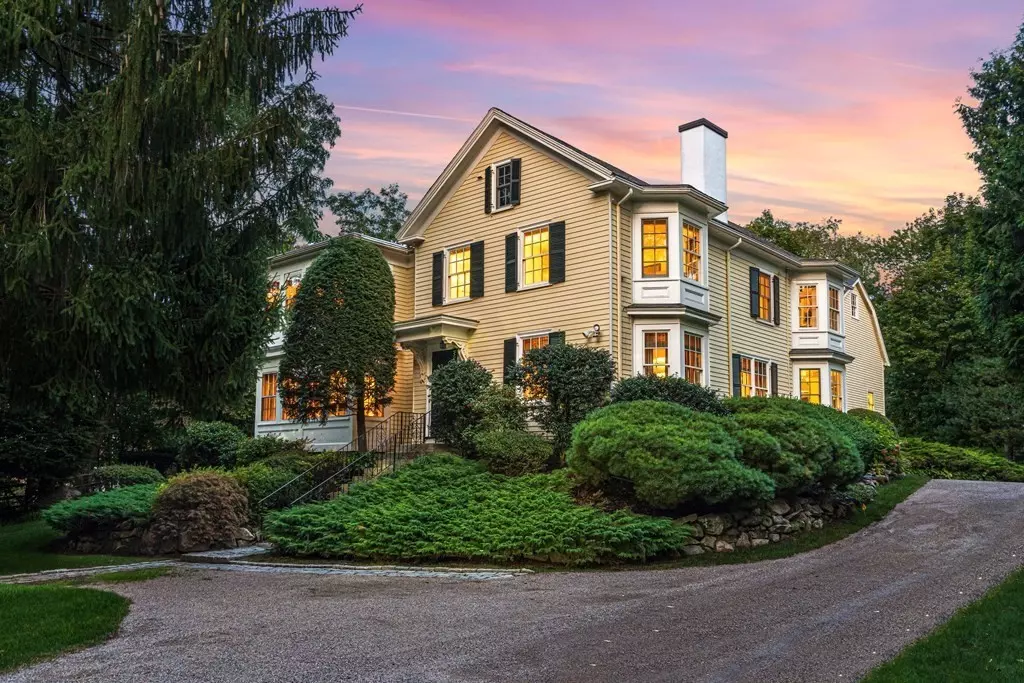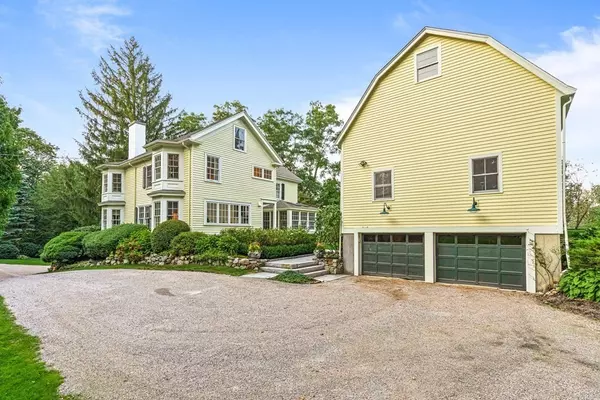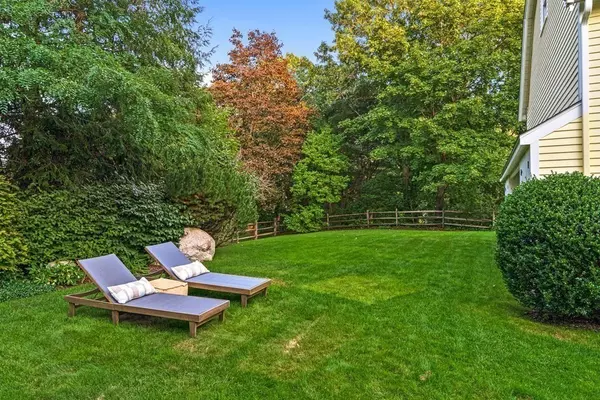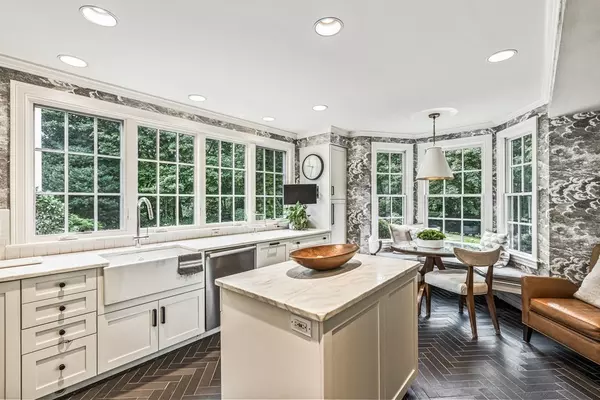$2,360,000
$2,095,000
12.6%For more information regarding the value of a property, please contact us for a free consultation.
126 Newton St Weston, MA 02493
4 Beds
3.5 Baths
3,152 SqFt
Key Details
Sold Price $2,360,000
Property Type Single Family Home
Sub Type Single Family Residence
Listing Status Sold
Purchase Type For Sale
Square Footage 3,152 sqft
Price per Sqft $748
MLS Listing ID 72907923
Sold Date 01/26/22
Style Colonial
Bedrooms 4
Full Baths 3
Half Baths 1
Year Built 1872
Annual Tax Amount $18,454
Tax Year 2021
Lot Size 1.380 Acres
Acres 1.38
Property Description
A breathtaking renovation of much loved and admired 4 bedroom 3/1 bath Colonial on 1.4 bucolic acres in coveted Weston location is a feast for the eyes with curated fixtures and finishes throughout. A stunning eat in chef’s kitchen and light filled family room with sumptuous built ins opens to entertainment sized patio with views of rolling lawns and professionally designed manicured gardens and stone hard scapes. First floor office with gas fireplace and lovely living and dining areas complete the 1st floor. Upstairs are 4 good sized bedrooms. laundry and 3 full baths with radiant heated floors including the glamorous primary suite with two walk in closets and spa bath retreat. A two story barn with 4 garage spaces under offers exciting possibilities. A home to be cherished for generations to come.
Location
State MA
County Middlesex
Zoning Res
Direction Wellesley Street to Newton Street or South Ave to Newton St
Rooms
Family Room Skylight, Flooring - Hardwood, Window(s) - Bay/Bow/Box, French Doors, Recessed Lighting
Basement Bulkhead, Unfinished
Primary Bedroom Level Second
Dining Room Flooring - Hardwood
Kitchen Closet/Cabinets - Custom Built, Flooring - Stone/Ceramic Tile, Window(s) - Bay/Bow/Box, Dining Area, Countertops - Stone/Granite/Solid, Kitchen Island, Recessed Lighting, Remodeled, Stainless Steel Appliances
Interior
Interior Features Office, Bathroom
Heating Forced Air, Natural Gas, Fireplace(s)
Cooling Central Air
Flooring Carpet, Hardwood, Stone / Slate
Fireplaces Number 1
Appliance Range, Oven, Dishwasher, Disposal, Refrigerator, Freezer, Washer, Dryer
Laundry Second Floor
Exterior
Exterior Feature Rain Gutters, Professional Landscaping, Sprinkler System, Decorative Lighting
Garage Spaces 4.0
Community Features Public Transportation, Walk/Jog Trails, Golf, Medical Facility, Highway Access, Private School, Public School
Roof Type Shingle
Total Parking Spaces 10
Garage Yes
Building
Lot Description Easements
Foundation Stone
Sewer Private Sewer
Water Public
Schools
Elementary Schools Weston
Middle Schools Weston
High Schools Weston
Read Less
Want to know what your home might be worth? Contact us for a FREE valuation!

Our team is ready to help you sell your home for the highest possible price ASAP
Bought with Donahue Maley and Burns Team • Compass






