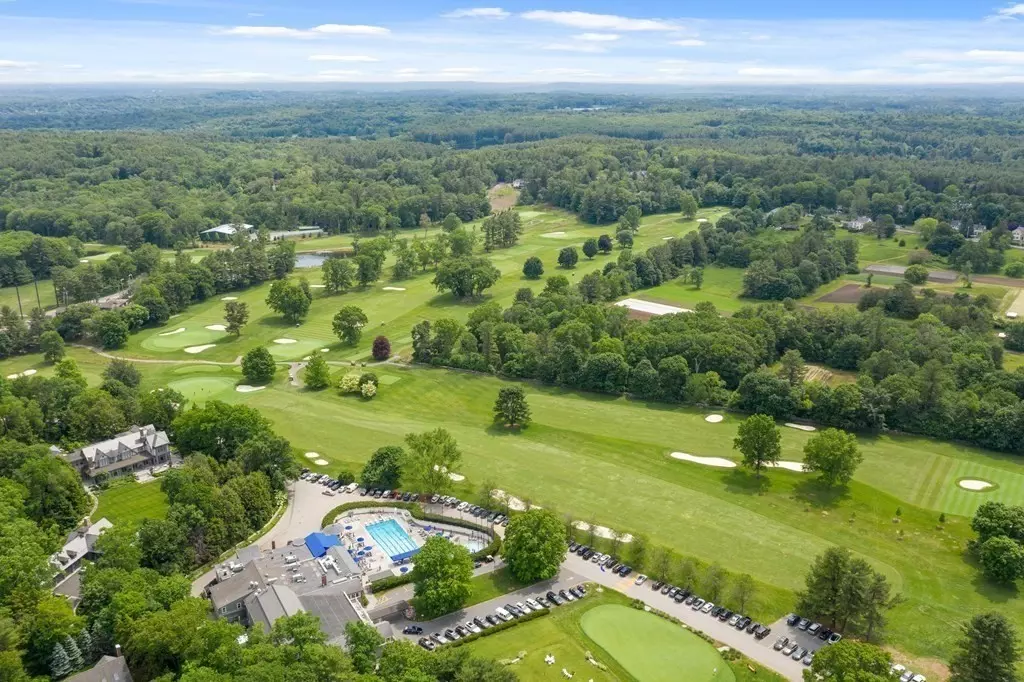$10,200,000
$10,990,000
7.2%For more information regarding the value of a property, please contact us for a free consultation.
50 Winsor Way Weston, MA 02493
6 Beds
8.5 Baths
15,028 SqFt
Key Details
Sold Price $10,200,000
Property Type Single Family Home
Sub Type Single Family Residence
Listing Status Sold
Purchase Type For Sale
Square Footage 15,028 sqft
Price per Sqft $678
Subdivision Weston Golf Club
MLS Listing ID 72904167
Sold Date 01/21/22
Style Colonial
Bedrooms 6
Full Baths 7
Half Baths 3
HOA Y/N false
Year Built 2004
Annual Tax Amount $80,120
Tax Year 2021
Lot Size 2.020 Acres
Acres 2.02
Property Description
Presenting 50 Winsor Way, a distinguished gated estate perched atop an elevated & secluded 2+ acre lot. Perfect for those with discerning taste, this exquisite 15,000+/- SF property, built by the reputable Thoughtforms, has been thoroughly restored to blend its traditional aesthetic with timeless modern flair. Experience the grandeur of its impeccably manicured picturesque grounds which boast expansive terraces, matured landscaping, and a luxurious swimming pool with stunning fountains. This resplendent property offers 6+ bedrooms, 7 full + 3 half baths, a 4 car garage, and a sprawling open floor plan crafted with every luxury in mind. A fully finished lower level features a recreation room, wine cellar, theatre room, wet bar, and more. On the 2nd floor, 4 bedrooms boast en suite bathrooms. This refined home is a one of a kind, quintessential colonial estate just waiting for you to call it home.
Location
State MA
County Middlesex
Zoning RES
Direction Wellesley Street to Winsor Way
Rooms
Family Room Flooring - Hardwood, Window(s) - Picture, French Doors, Exterior Access, Open Floorplan, Recessed Lighting
Basement Full, Finished
Primary Bedroom Level Main
Dining Room Closet, Closet/Cabinets - Custom Built, Flooring - Hardwood, Window(s) - Bay/Bow/Box, Window(s) - Picture, Breakfast Bar / Nook, Recessed Lighting
Kitchen Coffered Ceiling(s), Closet/Cabinets - Custom Built, Flooring - Hardwood, Window(s) - Picture, Countertops - Stone/Granite/Solid, French Doors, Breakfast Bar / Nook, Cabinets - Upgraded, Exterior Access, Open Floorplan, Recessed Lighting, Remodeled, Second Dishwasher, Stainless Steel Appliances
Interior
Interior Features Closet/Cabinets - Custom Built, Recessed Lighting, Ceiling - Coffered, Closet, Study, Office, Media Room, Wine Cellar, Bonus Room, Exercise Room, Sauna/Steam/Hot Tub
Heating Central, Forced Air, Natural Gas, Fireplace
Cooling Central Air
Flooring Tile, Carpet, Hardwood, Stone / Slate, Flooring - Hardwood, Flooring - Wall to Wall Carpet, Flooring - Stone/Ceramic Tile
Fireplaces Number 4
Fireplaces Type Family Room, Living Room, Master Bedroom
Appliance Gas Water Heater, Utility Connections for Gas Range
Laundry First Floor
Exterior
Exterior Feature Rain Gutters, Professional Landscaping, Sprinkler System, Stone Wall
Garage Spaces 4.0
Fence Fenced
Pool In Ground, Pool - Inground Heated
Community Features Pool, Tennis Court(s), Walk/Jog Trails, Golf, Conservation Area, Highway Access, Private School, Public School
Utilities Available for Gas Range
View Y/N Yes
View Scenic View(s)
Roof Type Wood
Total Parking Spaces 15
Garage Yes
Private Pool true
Building
Foundation Concrete Perimeter
Sewer Private Sewer
Water Public
Schools
Elementary Schools Weston Elem
Middle Schools Weston Ms
High Schools Weston Hs
Read Less
Want to know what your home might be worth? Contact us for a FREE valuation!

Our team is ready to help you sell your home for the highest possible price ASAP
Bought with Rose Hall • Blue Ocean Realty, LLC



