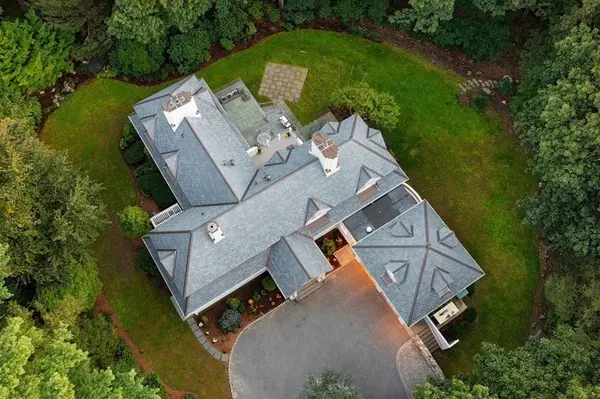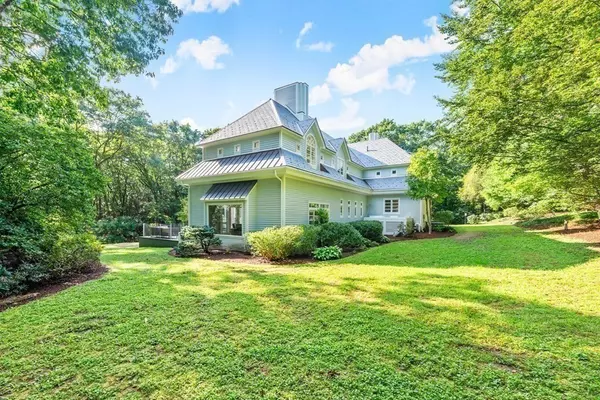$2,890,000
$3,149,000
8.2%For more information regarding the value of a property, please contact us for a free consultation.
13 Gypsy Trail Weston, MA 02493
5 Beds
4.5 Baths
7,541 SqFt
Key Details
Sold Price $2,890,000
Property Type Single Family Home
Sub Type Single Family Residence
Listing Status Sold
Purchase Type For Sale
Square Footage 7,541 sqft
Price per Sqft $383
MLS Listing ID 72901774
Sold Date 01/14/22
Style Contemporary
Bedrooms 5
Full Baths 4
Half Baths 1
Year Built 2006
Annual Tax Amount $32,534
Tax Year 2021
Lot Size 2.400 Acres
Acres 2.4
Property Description
This stunning contemporary home is privately sited on 2.4 acres in one of Weston's most prestigious neighborhoods near Weston center. Custom built to the highest-level of design with extraordinary finishes in the 7,541 sq. ft. of living space on three levels. With sun-filled rooms throughout, the open floor plan highlights a two-story foyer with stainless-steel railings, dining room w/ temperature controlled wine wall, cinema w/ motorized screen and a sunny family room w/ walls of glass. The sleek chef's kitchen leads to an expansive blue stone patio offering views of the private back yard. A home office and guest suite w/ outside access complete the first level. The second level features a sumptuous master suite, 3 additional bedrooms with vaulted ceilings and a lovely roof deck. A full exterior renovation was completed in 2021. Amazing walk-out lower-level features a gym, full bath, recreation lounge and a fabulous indoor pool. Control4 home automation system.
Location
State MA
County Middlesex
Zoning SFR
Direction Church St to Webster Rd to Gypsy Trail.
Rooms
Family Room Flooring - Hardwood, Recessed Lighting
Basement Full, Finished, Walk-Out Access, Radon Remediation System
Primary Bedroom Level Second
Dining Room Closet/Cabinets - Custom Built, Flooring - Hardwood, Window(s) - Picture, Recessed Lighting, Wine Chiller
Kitchen Flooring - Hardwood, Window(s) - Picture, Countertops - Stone/Granite/Solid, Kitchen Island, Cabinets - Upgraded, Exterior Access, Recessed Lighting, Gas Stove
Interior
Interior Features Bathroom - Full, Bathroom - Tiled With Shower Stall, Recessed Lighting, Bathroom, Home Office, Game Room, Exercise Room, Wired for Sound
Heating Forced Air, Radiant, Oil
Cooling Central Air
Flooring Carpet, Marble, Hardwood, Stone / Slate, Flooring - Hardwood, Flooring - Stone/Ceramic Tile, Flooring - Wall to Wall Carpet
Fireplaces Number 3
Fireplaces Type Dining Room, Living Room, Master Bedroom
Appliance Oven, Dishwasher, Disposal, Countertop Range, Refrigerator, Freezer, Washer, Dryer, Range Hood, Wine Cooler, Oil Water Heater, Tank Water Heater, Utility Connections for Gas Range
Laundry Flooring - Stone/Ceramic Tile, Electric Dryer Hookup, Second Floor
Exterior
Exterior Feature Balcony, Professional Landscaping, Sprinkler System, Decorative Lighting, Stone Wall
Garage Spaces 2.0
Fence Invisible
Pool Indoor
Community Features Public Transportation, Walk/Jog Trails, Golf, Bike Path, Conservation Area, Highway Access, House of Worship, Private School, Public School, T-Station
Utilities Available for Gas Range
Roof Type Slate
Total Parking Spaces 8
Garage Yes
Private Pool true
Building
Lot Description Wooded
Foundation Concrete Perimeter
Sewer Private Sewer
Water Public
Schools
Elementary Schools Weston
Middle Schools Weston
High Schools Weston
Read Less
Want to know what your home might be worth? Contact us for a FREE valuation!

Our team is ready to help you sell your home for the highest possible price ASAP
Bought with Arman Mavai • Unlimited Sotheby's International Realty






