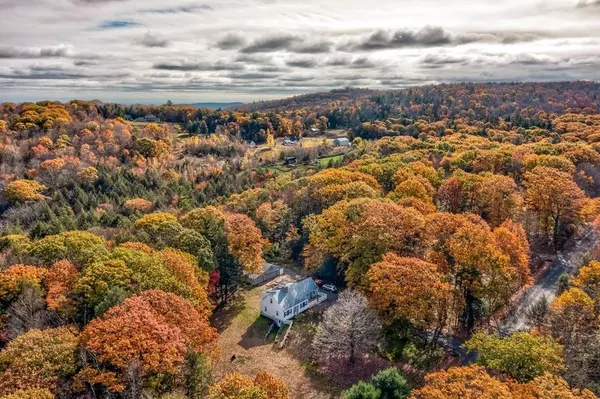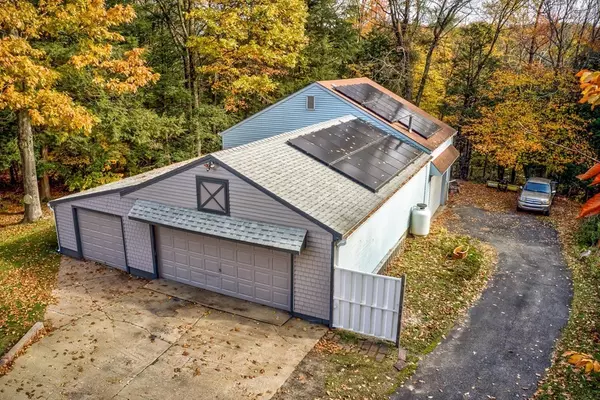$450,000
$439,900
2.3%For more information regarding the value of a property, please contact us for a free consultation.
275 Northwest Rd Westhampton, MA 01027
3 Beds
1.5 Baths
2,127 SqFt
Key Details
Sold Price $450,000
Property Type Single Family Home
Sub Type Single Family Residence
Listing Status Sold
Purchase Type For Sale
Square Footage 2,127 sqft
Price per Sqft $211
MLS Listing ID 72916271
Sold Date 01/11/22
Style Cape
Bedrooms 3
Full Baths 1
Half Baths 1
HOA Y/N false
Year Built 1976
Annual Tax Amount $7,032
Tax Year 2021
Lot Size 1.720 Acres
Acres 1.72
Property Description
***Highest and Best offers: Tuesday 11/9 at noon.***Meticulously maintained 3 bed/1.5 bath Cape on 1.72 acres w/ two 24x36 heated/insulated garages! Renovated kitchen w/ maple cabinets, granite countertops, black stainless appliances, tiled backsplash and flooring, and peninsula...open to both the dining rm & living rm w/ wood-burning fireplace featuring custom mantle &stunning black granite surround. 1st fl bedroom, renovated half bath & spacious family room with custom built-ins complete the first floor. Upstairs, you'll find two generously sized bedrooms w/ bamboo flooring, spacious storage and play areas, and an updated full bath with tub/shower featuring tiled surround. Finished room in walk-out basement for workout area, office or playroom. Mitsubishi Mini-splits in dining & family rms (heat and A/C), solar hot water, solar panels, updated electrical panel, Buderus boiler. Property has zoning variance (valid for 2 years after sale) for Class 2 vehicle sale and repair
Location
State MA
County Hampshire
Zoning R1
Direction Northwest Rd between Pisgah Rd and Cowper Rd
Rooms
Family Room Closet, Closet/Cabinets - Custom Built, Flooring - Hardwood, Flooring - Stone/Ceramic Tile, Chair Rail, Exterior Access
Basement Full, Partially Finished, Walk-Out Access, Interior Entry, Concrete
Primary Bedroom Level First
Dining Room Ceiling Fan(s), Flooring - Hardwood
Kitchen Flooring - Stone/Ceramic Tile, Dining Area, Pantry, Countertops - Stone/Granite/Solid, Cabinets - Upgraded, Open Floorplan, Remodeled, Stainless Steel Appliances, Peninsula, Lighting - Pendant
Interior
Interior Features Bonus Room
Heating Baseboard, Oil, Ductless
Cooling Ductless
Flooring Tile, Carpet, Bamboo, Hardwood
Fireplaces Number 1
Fireplaces Type Living Room
Appliance Range, Dishwasher, Microwave, Refrigerator, Washer, Dryer, Electric Water Heater, Solar Hot Water, Utility Connections for Electric Range, Utility Connections for Electric Dryer
Laundry First Floor
Exterior
Exterior Feature Rain Gutters, Decorative Lighting
Garage Spaces 4.0
Utilities Available for Electric Range, for Electric Dryer
Waterfront false
Roof Type Shingle
Total Parking Spaces 8
Garage Yes
Building
Lot Description Wooded, Cleared
Foundation Concrete Perimeter
Sewer Private Sewer
Water Private
Read Less
Want to know what your home might be worth? Contact us for a FREE valuation!

Our team is ready to help you sell your home for the highest possible price ASAP
Bought with Brian Lepine • Canon Real Estate, Inc.






