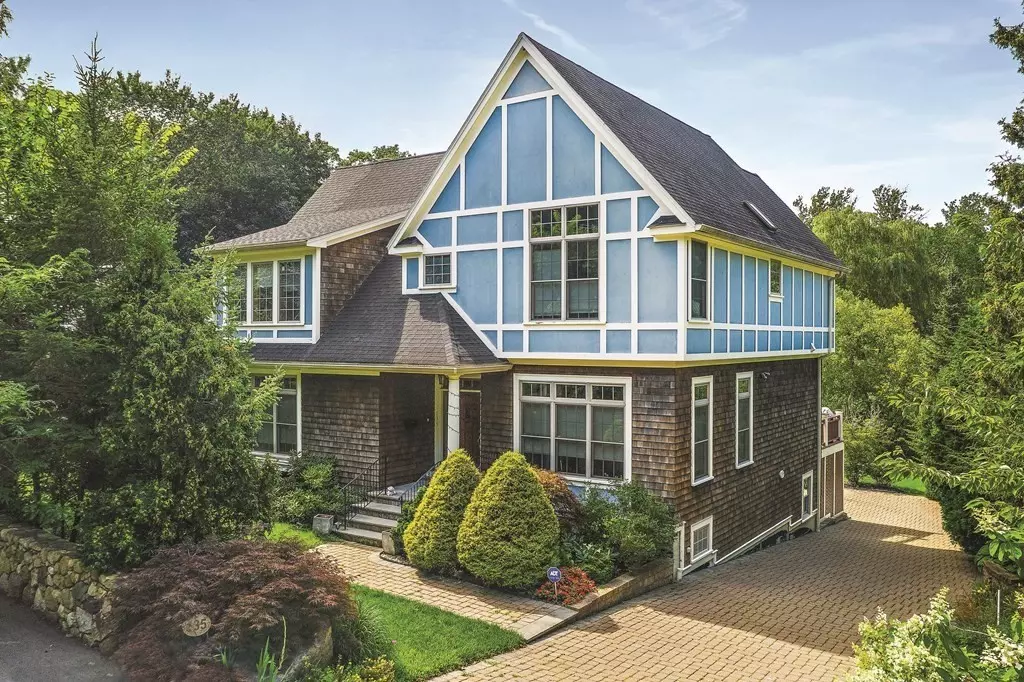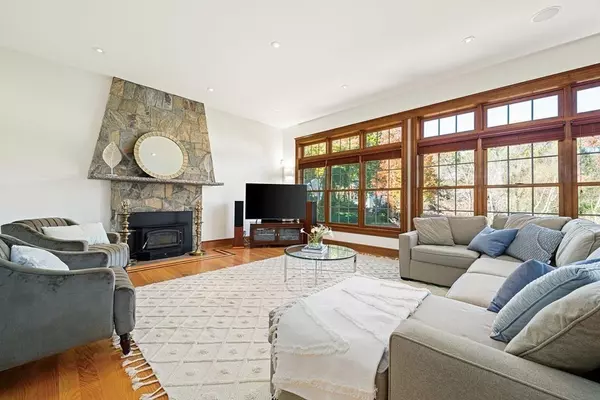$2,480,000
$2,499,000
0.8%For more information regarding the value of a property, please contact us for a free consultation.
135 Lagrange Street Brookline, MA 02467
5 Beds
4.5 Baths
5,000 SqFt
Key Details
Sold Price $2,480,000
Property Type Single Family Home
Sub Type Single Family Residence
Listing Status Sold
Purchase Type For Sale
Square Footage 5,000 sqft
Price per Sqft $496
Subdivision Chestnut Hill
MLS Listing ID 72913111
Sold Date 12/29/21
Style Colonial, Contemporary
Bedrooms 5
Full Baths 4
Half Baths 1
Year Built 2006
Annual Tax Amount $17,263
Tax Year 2021
Lot Size 0.350 Acres
Acres 0.35
Property Description
This pristine residence is set on a 15,251 square foot lot abutting a pond. The house features an open-concept floor plan featuring 10' ceilings and a kitchen open to the family room encompassing a 46’ wide expansive space, with banks of windows and French doors open to a deck. The kitchen showcases a well-appointed 12’ center island with elevated bar seating. There are four bedrooms on the second floor, including a sun-filled master bedroom suite with soaring cathedral ceiling, two walk-in closets, and a four-piece en suite bathroom with skylight. The 2021 newly finished lower level is designed with a custom home theater with 85-inch TV and 9.2 sound system, wet bar, wine refrigerator, full refrigerator, gym, and full bathroom with walk-in shower and second laundry. On this level are a cedar closet, large storage room, access to the two-car garage under, and walk-out to the huge yard. This beautiful home offers tremendous light, and the expansive level backyard is adjacent to a pond.
Location
State MA
County Norfolk
Area Chestnut Hill
Zoning Res
Direction Hammond Street to the rotary to Lagrange Street OR Newton Street to the rotary to Lagrange Street
Rooms
Family Room Flooring - Hardwood, Cable Hookup, Deck - Exterior, Exterior Access, High Speed Internet Hookup, Open Floorplan, Recessed Lighting
Basement Full, Partially Finished, Walk-Out Access, Interior Entry, Garage Access
Primary Bedroom Level Second
Dining Room Flooring - Hardwood, Recessed Lighting, Lighting - Overhead
Kitchen Dining Area, Pantry, Countertops - Stone/Granite/Solid, French Doors, Kitchen Island, Wet Bar, Breakfast Bar / Nook, Cabinets - Upgraded, Deck - Exterior, Exterior Access, Open Floorplan, Recessed Lighting, Stainless Steel Appliances, Lighting - Pendant
Interior
Interior Features Closet/Cabinets - Custom Built, Open Floorplan, Recessed Lighting, Lighting - Sconce, Lighting - Overhead, Bathroom - Full, Bathroom - Tiled With Tub & Shower, Countertops - Stone/Granite/Solid, Enclosed Shower - Fiberglass, Cabinets - Upgraded, Closet, Dining Area, Cable Hookup, High Speed Internet Hookup, Open Floor Plan, Bathroom - Tiled With Shower Stall, Walk-in Storage, Wet bar, Entrance Foyer, Bathroom, Media Room, Wet Bar, Finish - Sheetrock, Wired for Sound, Internet Available - Broadband
Heating Forced Air, Electric Baseboard, Natural Gas
Cooling Central Air
Flooring Tile, Hardwood, Flooring - Stone/Ceramic Tile, Flooring - Vinyl
Fireplaces Number 1
Fireplaces Type Family Room
Appliance Oven, Dishwasher, Disposal, Countertop Range, Refrigerator, Washer, Dryer, Wine Refrigerator, Range Hood, Second Dishwasher, Wine Cooler, Gas Water Heater, Tank Water Heater, Plumbed For Ice Maker, Utility Connections for Gas Range, Utility Connections for Electric Oven, Utility Connections for Gas Dryer, Utility Connections for Electric Dryer
Laundry Dryer Hookup - Electric, Washer Hookup, Flooring - Stone/Ceramic Tile, Lighting - Overhead, Closet - Double, Second Floor
Exterior
Exterior Feature Permeable Paving, Professional Landscaping, Sprinkler System, Garden
Garage Spaces 2.0
Community Features Shopping, Park, Golf, Conservation Area, Highway Access, Private School, Public School, Sidewalks
Utilities Available for Gas Range, for Electric Oven, for Gas Dryer, for Electric Dryer, Washer Hookup, Icemaker Connection
Waterfront Description Waterfront, Pond, Frontage
Roof Type Shingle
Total Parking Spaces 10
Garage Yes
Building
Lot Description Level
Foundation Concrete Perimeter
Sewer Public Sewer
Water Public
Schools
Elementary Schools Baker/Heath
High Schools Brookline High
Read Less
Want to know what your home might be worth? Contact us for a FREE valuation!

Our team is ready to help you sell your home for the highest possible price ASAP
Bought with The Osnat Levy Team • Unlimited Sotheby's International Realty





