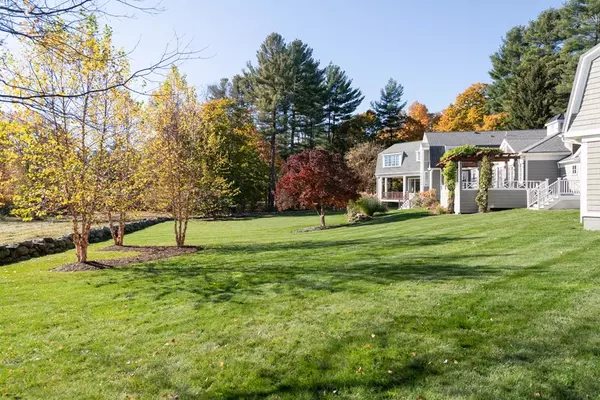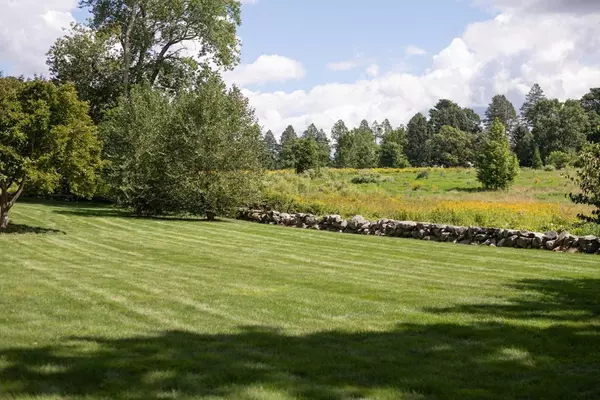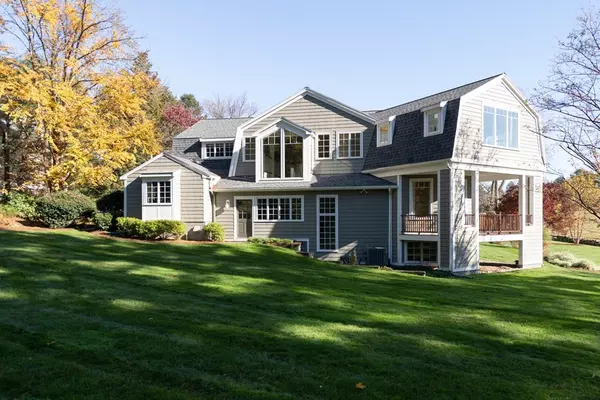$3,958,000
$3,650,000
8.4%For more information regarding the value of a property, please contact us for a free consultation.
128 Wellesley Street Weston, MA 02493
6 Beds
6.5 Baths
7,000 SqFt
Key Details
Sold Price $3,958,000
Property Type Single Family Home
Sub Type Single Family Residence
Listing Status Sold
Purchase Type For Sale
Square Footage 7,000 sqft
Price per Sqft $565
MLS Listing ID 72917230
Sold Date 12/20/21
Style Shingle
Bedrooms 6
Full Baths 6
Half Baths 1
HOA Y/N false
Year Built 1945
Annual Tax Amount $34,254
Tax Year 2021
Lot Size 1.250 Acres
Acres 1.25
Property Description
Meticulously maintained 6-bed Shingle Style home overlooking 20 acres of gently rolling meadow. The character and charm of an older home masterfully blended with modern updates. Two-story foyer, impressive living room and dining room with butler’s pantry for formal entertaining. First floor guest suite. Home office/library. Huge family room with cathedral ceilings and fireplace seamlessly connected to chef’s kitchen with large island at the heart of the home. Second floor laundry, recreation/media room with cathedral ceilings and wet bar, and enough space and height to accommodate billiards, table tennis or a golf simulator. Spacious mudroom with three-car garage and work area. Exercise room in finished lower level with separate entrance. Privately set away from the street, down a winding driveway with access to top rated public schools, town library, Land’s Sake Farm, extensive trail network, and newly refreshed town center. Convenient commuter location to Boston and beyond.
Location
State MA
County Middlesex
Zoning Res.
Direction Newton St. to Wellesley St.
Rooms
Family Room Cathedral Ceiling(s), Flooring - Hardwood, French Doors, Cable Hookup, Exterior Access, Open Floorplan
Basement Partial, Partially Finished, Concrete
Primary Bedroom Level Second
Dining Room Flooring - Hardwood, Window(s) - Picture
Kitchen Cathedral Ceiling(s), Flooring - Hardwood, Pantry, Countertops - Stone/Granite/Solid, Kitchen Island, Country Kitchen, Open Floorplan, Remodeled, Stainless Steel Appliances, Pot Filler Faucet
Interior
Interior Features Countertops - Stone/Granite/Solid, Wet bar, Bedroom, Media Room, Home Office, Mud Room, Exercise Room
Heating Central, Propane, Hydro Air
Cooling Central Air
Flooring Tile, Carpet, Hardwood, Stone / Slate, Flooring - Hardwood
Fireplaces Number 1
Fireplaces Type Family Room
Appliance Disposal, Microwave, ENERGY STAR Qualified Refrigerator, Wine Refrigerator, ENERGY STAR Qualified Dishwasher, ENERGY STAR Qualified Washer, Range Hood, Range - ENERGY STAR, Second Dishwasher, Propane Water Heater, Tank Water Heater, Utility Connections for Gas Range, Utility Connections for Electric Oven
Laundry Flooring - Stone/Ceramic Tile, Second Floor
Exterior
Exterior Feature Rain Gutters, Professional Landscaping, Sprinkler System, Decorative Lighting, Garden, Stone Wall
Garage Spaces 3.0
Community Features Shopping, Pool, Tennis Court(s), Walk/Jog Trails, Golf, Bike Path, Conservation Area, Private School, Public School
Utilities Available for Gas Range, for Electric Oven
View Y/N Yes
View Scenic View(s)
Roof Type Shingle
Total Parking Spaces 8
Garage Yes
Building
Foundation Concrete Perimeter
Sewer Private Sewer
Water Public
Schools
Elementary Schools Weston
Middle Schools Weston
High Schools Weston
Others
Senior Community false
Read Less
Want to know what your home might be worth? Contact us for a FREE valuation!

Our team is ready to help you sell your home for the highest possible price ASAP
Bought with Donahue Maley and Burns Team • Compass






