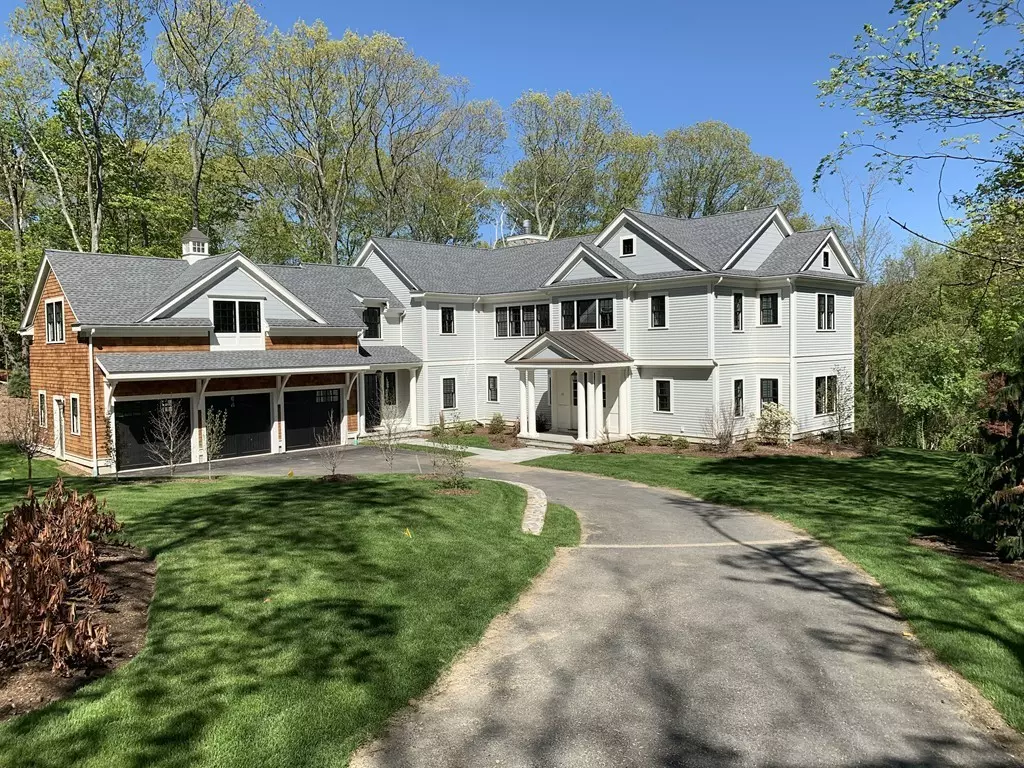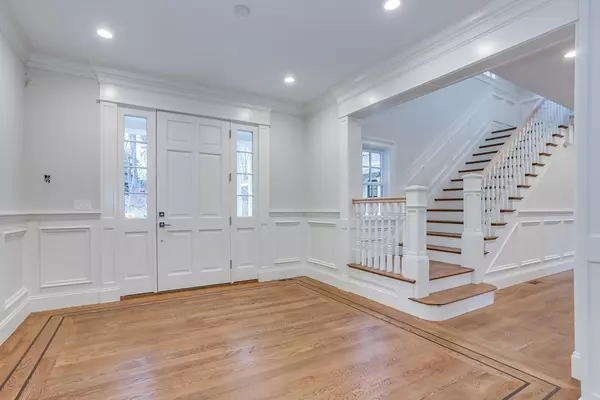$3,010,000
$3,249,000
7.4%For more information regarding the value of a property, please contact us for a free consultation.
12 Autumn Rd Weston, MA 02493
5 Beds
6.5 Baths
7,701 SqFt
Key Details
Sold Price $3,010,000
Property Type Single Family Home
Sub Type Single Family Residence
Listing Status Sold
Purchase Type For Sale
Square Footage 7,701 sqft
Price per Sqft $390
Subdivision Weston Country Club
MLS Listing ID 72794613
Sold Date 12/06/21
Style Colonial
Bedrooms 5
Full Baths 6
Half Baths 1
Year Built 2019
Annual Tax Amount $37,923
Tax Year 2020
Lot Size 1.380 Acres
Acres 1.38
Property Description
Gorgeous colonial built in 2019 in exclusive Weston Country Club area, designed by, showcases open-concept design, fresh sophisticated transitional style and the ultimate in convenience and country living with a setting near elite Meadowbrook School campus and ideal access to Boston. The wainscoted foyer with soaring staircase flows into living room with gas fireplace and magnificent windows, dining room with French doors to deck and coffered-ceiling wainscoted library with access to full bath. The deluxe kitchen with island, wet bar and stunning quartzite counters opens to window-lined family room with coffered ceiling, wood-burning fireplace and doors to deck. Mudroom has half bath, back stairs, access to covered entry and three-car garage. Gorgeous tray-ceiling master suite has bank of windows, gas fireplace, walk-in closets and spa bath; 3 en suite bedrooms and large laundry complete second floor.Sun-splashed walk-out lower level has playroom, gym, bedroom, full bath
Location
State MA
County Middlesex
Zoning Res
Direction Summer Street to Autumn Road
Rooms
Family Room Flooring - Hardwood, Balcony - Exterior, French Doors
Basement Full, Finished, Walk-Out Access
Primary Bedroom Level Second
Dining Room Flooring - Hardwood, Window(s) - Picture, Balcony - Exterior, French Doors
Kitchen Flooring - Hardwood, Dining Area, Pantry, Countertops - Stone/Granite/Solid, Kitchen Island, Wet Bar, Open Floorplan, Wine Chiller
Interior
Interior Features Closet/Cabinets - Custom Built, Office, Play Room, Exercise Room, Bonus Room, Wet Bar
Heating Forced Air, Natural Gas
Cooling Central Air
Flooring Tile, Carpet, Hardwood, Stone / Slate, Flooring - Hardwood, Flooring - Wall to Wall Carpet
Fireplaces Number 3
Fireplaces Type Family Room, Living Room
Appliance Oven, Dishwasher, Microwave, Countertop Range, Refrigerator, Freezer, Wine Refrigerator, Tank Water Heater, Utility Connections for Gas Range
Laundry Second Floor
Exterior
Exterior Feature Rain Gutters, Professional Landscaping, Sprinkler System, Decorative Lighting, Stone Wall
Garage Spaces 3.0
Community Features Public Transportation, Shopping, Highway Access, Private School, Public School, Sidewalks
Utilities Available for Gas Range
Roof Type Shingle
Total Parking Spaces 7
Garage Yes
Building
Lot Description Wooded
Foundation Concrete Perimeter
Sewer Private Sewer
Water Public
Schools
Elementary Schools Weston Elem
Middle Schools Weston Ms
High Schools Weston Hs
Read Less
Want to know what your home might be worth? Contact us for a FREE valuation!

Our team is ready to help you sell your home for the highest possible price ASAP
Bought with The Pittella Properties Team • GDP Real Estate Group, LLC






