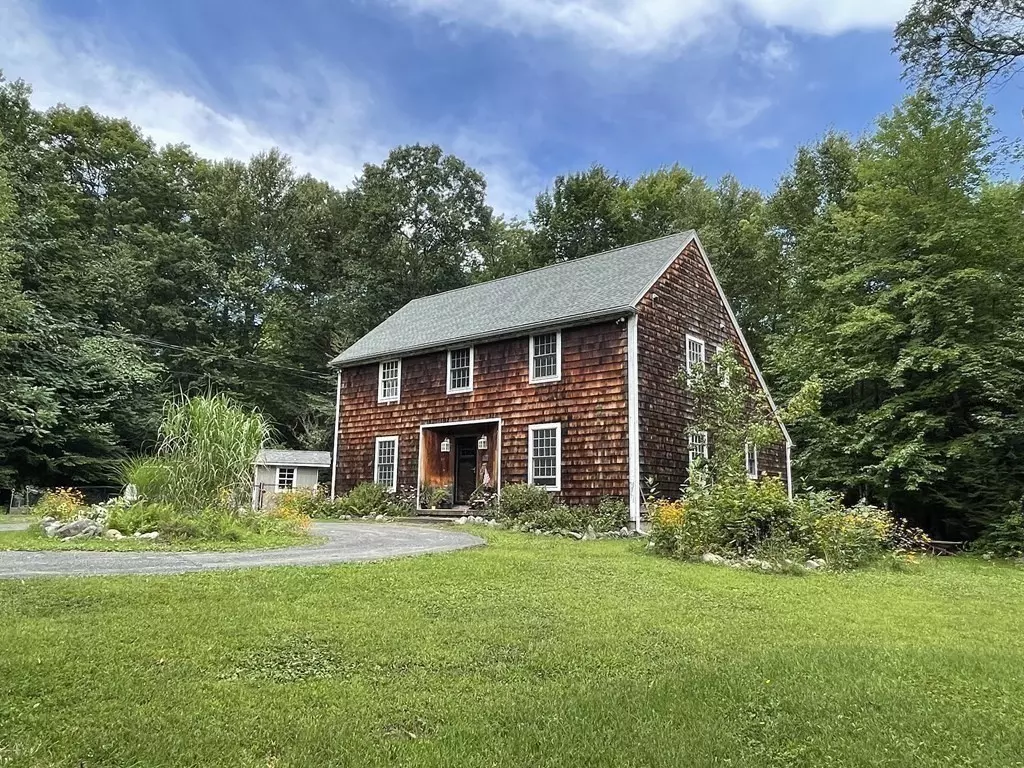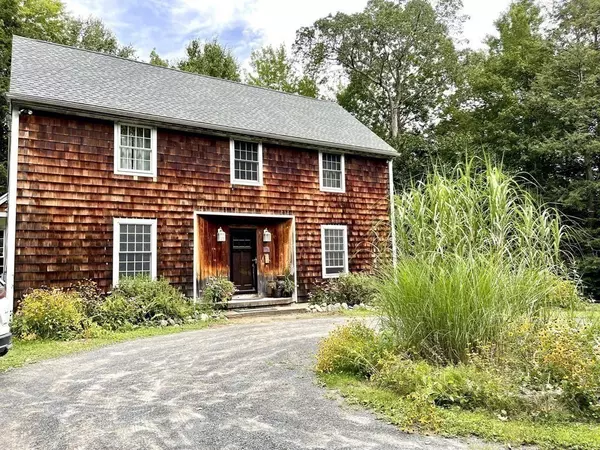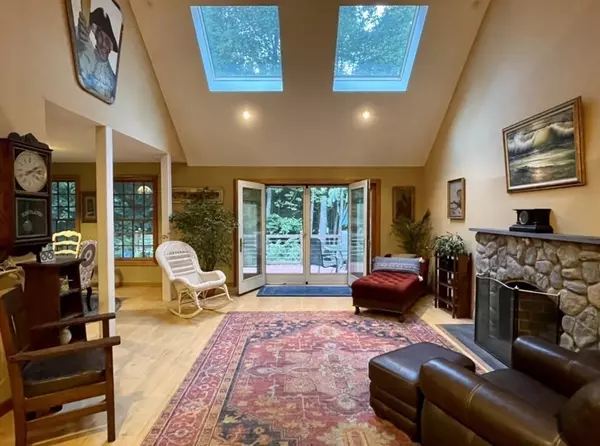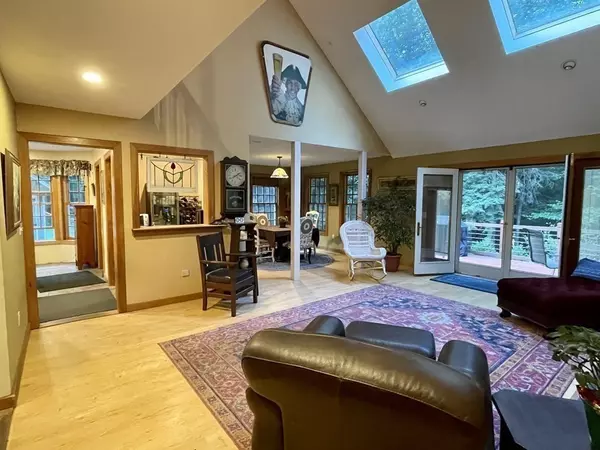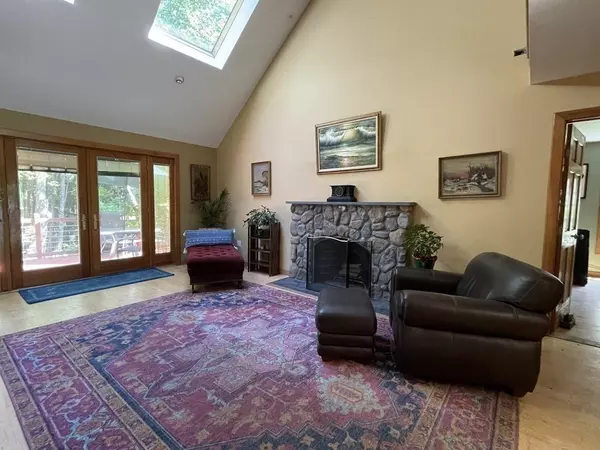$450,000
$429,000
4.9%For more information regarding the value of a property, please contact us for a free consultation.
113 Kings Highway Westhampton, MA 01027
4 Beds
2.5 Baths
2,146 SqFt
Key Details
Sold Price $450,000
Property Type Single Family Home
Sub Type Single Family Residence
Listing Status Sold
Purchase Type For Sale
Square Footage 2,146 sqft
Price per Sqft $209
MLS Listing ID 72891766
Sold Date 12/15/21
Style Contemporary, Saltbox
Bedrooms 4
Full Baths 2
Half Baths 1
HOA Y/N false
Year Built 2000
Annual Tax Amount $6,807
Tax Year 2021
Lot Size 3.020 Acres
Acres 3.02
Property Description
Welcome home! This 3- 4 bedroom, 2.5 bath contemporary salt box sits on 3 acres in lovely Westhampton. Tucked away on a common driveway, this home was built in 2000 and offers a wonderful private backyard along with a fenced side yard. Originally planned to include a primary bedroom on both the first and second floors, there is another rough plumbed bathroom on the first floor in the event that a first floor bedroom suite was ever needed. That room is currently being used as a den and an office but could easily be converted to a 1st floor bedroom suite. Radiant floor heating on the first floor and in the two bathrooms upstairs. The 3 bedrooms have hot water baseboard heat. Living room with cathedral ceiling, skylights, fireplace and French doors out to deck-- a great place to sit and listen to the nearly constant sound of the nearby brook. Full basement with laundry, wood stove hook up and generator hook up.
Location
State MA
County Hampshire
Zoning Res/Agr
Direction Bridge is currently out on Kings Highway. Take NORTHWEST RD to Kings highway, left down hill to 113.
Rooms
Basement Full, Interior Entry, Bulkhead, Concrete
Primary Bedroom Level Second
Dining Room Flooring - Laminate
Kitchen Flooring - Stone/Ceramic Tile, Pantry, Wet Bar, Exterior Access, Stainless Steel Appliances
Interior
Interior Features Central Vacuum, Internet Available - Broadband
Heating Baseboard, Radiant, Oil
Cooling Window Unit(s)
Flooring Wood, Tile, Laminate
Fireplaces Number 1
Fireplaces Type Living Room
Appliance Range, Dishwasher, Refrigerator, Washer, Dryer, Oil Water Heater, Tank Water Heater, Utility Connections for Electric Range, Utility Connections for Electric Dryer
Laundry Electric Dryer Hookup, Washer Hookup, In Basement
Exterior
Exterior Feature Rain Gutters, Storage
Fence Fenced
Community Features Stable(s), Conservation Area, Public School
Utilities Available for Electric Range, for Electric Dryer, Washer Hookup, Generator Connection
Waterfront false
Waterfront Description Stream
Roof Type Shingle
Total Parking Spaces 6
Garage No
Building
Lot Description Wooded, Easements, Gentle Sloping, Level, Sloped
Foundation Concrete Perimeter
Sewer Private Sewer
Water Private
Schools
Elementary Schools Westhampton
Middle Schools Hampshire Reg
High Schools Hampshire Reg
Others
Senior Community false
Acceptable Financing Contract
Listing Terms Contract
Read Less
Want to know what your home might be worth? Contact us for a FREE valuation!

Our team is ready to help you sell your home for the highest possible price ASAP
Bought with Brian Lepine • Canon Real Estate, Inc.


