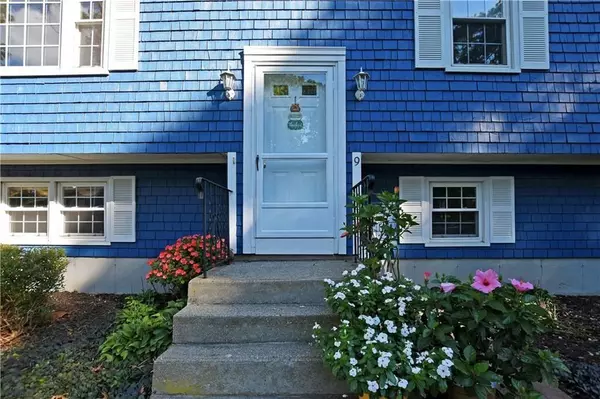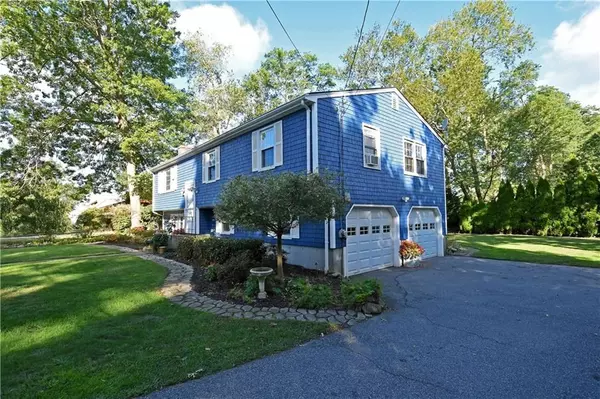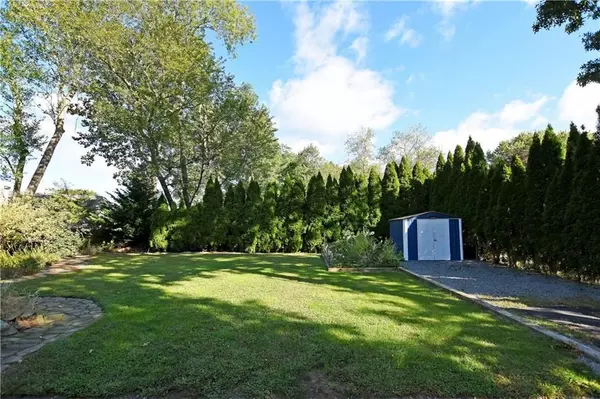$445,000
$399,000
11.5%For more information regarding the value of a property, please contact us for a free consultation.
9 Patience Ln Warren, RI 02885
3 Beds
2 Baths
1,708 SqFt
Key Details
Sold Price $445,000
Property Type Single Family Home
Sub Type Single Family Residence
Listing Status Sold
Purchase Type For Sale
Square Footage 1,708 sqft
Price per Sqft $260
MLS Listing ID 72913929
Sold Date 12/13/21
Style Raised Ranch
Bedrooms 3
Full Baths 2
Year Built 1983
Annual Tax Amount $5,436
Tax Year 2021
Lot Size 10,890 Sqft
Acres 0.25
Property Description
This well-maintained Raised Ranch offers 1708 sq. ft. of living space on two floors. The upper level features an updated freshly painted kitchen w/ quartz countertops, cherry cabinets, tile backsplash, stainless steel appliances & brand new fridge. The dining room offers a new chandelier & slider to the back deck. The living room includes a beautiful brick fireplace, built in cabinet & large front window w/ plenty natural light. Gleaming hardwoods throughout! Down the hall are 3 bedrooms w/ ample closet space. Full bath w/ Corian countertops. The lower level offers a large family room/rec room. A full bath w/ laundry & a two-car garage with a workbench & generator hookup. Generator will stay. The private backyard is an oasis with a tri-level deck & a shed for extra storage. This beautifully landscaped home is located in a great neighborhood. Minutes to downtown and the bike path. Enjoy plenty of shopping & restaurants Warren has to offer. Subject to sellers finding suitable housing.
Location
State RI
County Bristol
Area Touisset
Zoning 02
Direction Off Child Street
Rooms
Basement Full, Finished, Interior Entry, Garage Access
Primary Bedroom Level First
Interior
Heating Baseboard, Natural Gas
Cooling Window Unit(s)
Flooring Tile, Laminate, Hardwood
Fireplaces Number 1
Appliance Range, Dishwasher, Disposal, Microwave, Refrigerator, Washer, Dryer, Gas Water Heater, Tank Water Heater, Utility Connections for Gas Range, Utility Connections for Gas Oven, Utility Connections for Gas Dryer
Laundry In Basement
Exterior
Exterior Feature Rain Gutters, Storage, Garden
Garage Spaces 2.0
Community Features Public Transportation, Shopping, Park, Medical Facility, Laundromat, Bike Path, Highway Access, Public School
Utilities Available for Gas Range, for Gas Oven, for Gas Dryer
Waterfront false
Roof Type Shingle
Total Parking Spaces 4
Garage Yes
Building
Foundation Concrete Perimeter
Sewer Public Sewer
Water Public
Schools
Elementary Schools Guiteras
Middle Schools Kickemuit
High Schools Mt. Hope High
Read Less
Want to know what your home might be worth? Contact us for a FREE valuation!

Our team is ready to help you sell your home for the highest possible price ASAP
Bought with Catherine Sousa • RE/MAX River's Edge






