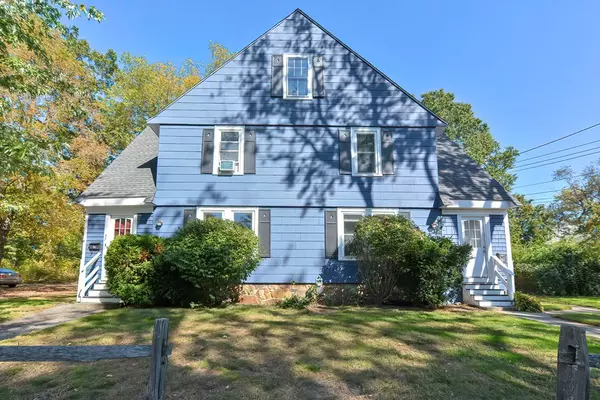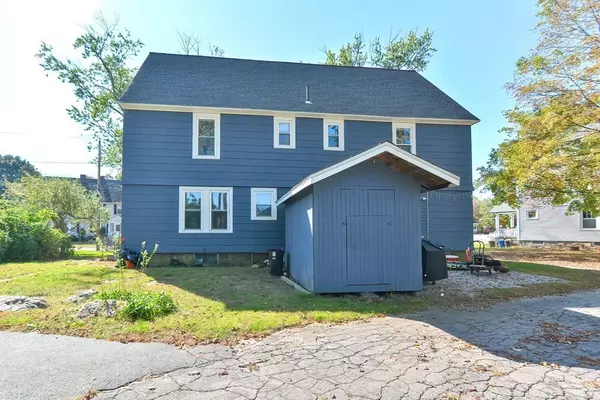$560,000
$525,000
6.7%For more information regarding the value of a property, please contact us for a free consultation.
35 / 37 Progress Street Hopedale, MA 01747
6 Beds
2.5 Baths
2,891 SqFt
Key Details
Sold Price $560,000
Property Type Multi-Family
Sub Type 2 Family - 2 Units Side by Side
Listing Status Sold
Purchase Type For Sale
Square Footage 2,891 sqft
Price per Sqft $193
MLS Listing ID 72909308
Sold Date 12/06/21
Bedrooms 6
Full Baths 2
Half Baths 1
Year Built 1890
Annual Tax Amount $5,359
Tax Year 2021
Property Description
NEW TO THE MARKET - Great opportunity in the scenic and popular town of Hopedale, for yourself or as an investment. Original Draper Duplex in the process of being converted to a condo. Gleaming hardwood flooring throughout and beautiful four-panel hardwood doors. The first floor offers a light and bright closed in porch, full kitchen, living and dining rooms. Second floor consists of 3 spacious bedrooms, one of which has flexible space which could be used as a walk in closet, play or study room for the children or at home office for adults. Full bath with tub is also located on the second floor and laundry hookups can be found in the basement. The walk up attic is perfect for lots of storage. Close to Hopedale Pond, and all that Hopedale has to offer. Units will be delivered vacant. OPEN HOUSE WEEKEND October 23 and 24. SHOWINGS START IMMEDIATELY.
Location
State MA
County Worcester
Zoning RA
Direction Freedom Street to Progress Street
Interior
Interior Features Unit 1(Storage, Walk-In Closet, Bathroom With Tub & Shower), Unit 2(Storage, Walk-In Closet, Bathroom With Tub & Shower, Slider), Unit 1 Rooms(Living Room, Dining Room, Kitchen), Unit 2 Rooms(Living Room, Dining Room, Kitchen)
Heating Unit 1(Central Heat, Forced Air, Oil), Unit 2(Central Heat, Forced Air, Oil)
Flooring Hardwood, Unit 1(undefined)
Appliance Unit 1(Range, Refrigerator), Unit 2(Refrigerator), Gas Water Heater, Utility Connections for Gas Dryer, Utility Connections for Electric Dryer
Laundry Washer Hookup
Exterior
Community Features Shopping, Tennis Court(s), Park, Walk/Jog Trails, Golf, Medical Facility, Bike Path, Conservation Area, Highway Access, House of Worship, Public School
Utilities Available for Gas Dryer, for Electric Dryer, Washer Hookup
Waterfront false
Roof Type Shingle
Garage No
Building
Lot Description Cleared, Level
Story 4
Foundation Concrete Perimeter, Stone
Sewer Public Sewer
Water Public
Others
Senior Community false
Read Less
Want to know what your home might be worth? Contact us for a FREE valuation!

Our team is ready to help you sell your home for the highest possible price ASAP
Bought with Lilia R. Flores • Barrett Sotheby's International Realty






