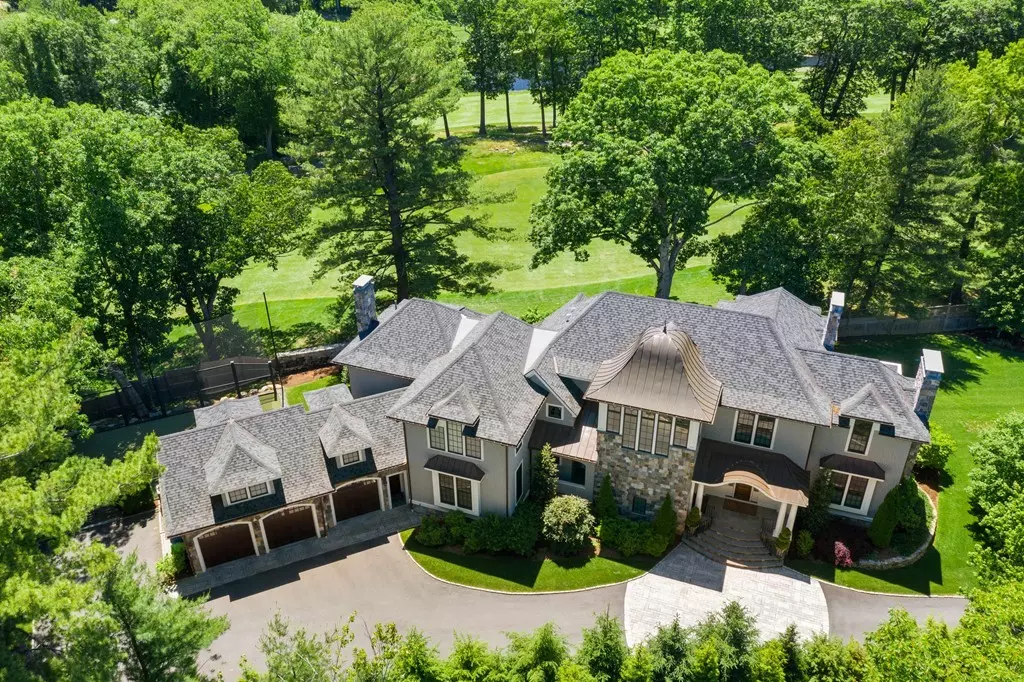$5,800,000
$6,999,000
17.1%For more information regarding the value of a property, please contact us for a free consultation.
186 Meadowbrook Rd. Weston, MA 02493
5 Beds
7.5 Baths
9,144 SqFt
Key Details
Sold Price $5,800,000
Property Type Single Family Home
Sub Type Single Family Residence
Listing Status Sold
Purchase Type For Sale
Square Footage 9,144 sqft
Price per Sqft $634
Subdivision Weston Golf Club
MLS Listing ID 72785224
Sold Date 12/01/21
Style Colonial
Bedrooms 5
Full Baths 6
Half Baths 3
HOA Fees $26/ann
HOA Y/N true
Year Built 2014
Annual Tax Amount $48,706
Tax Year 2019
Lot Size 1.000 Acres
Acres 1.0
Property Description
Magic rarely happens so exquisitely as in this gorgeous stone and shingle estate featuring a stunning bell-shaped copper roof tower and impeccably designed to blend into a gorgeous setting on a scenic water fairway in the premier Weston Golf Club neighborhood. Artisan craftsmanship throughout in finest millwork, stone, lustrous woods, opalescent Venetian plaster, and a flowing floor plan with pastoral views from magnificent windows where cascading natural light plays off crystal fixtures to make the house sparkle day and night. Splendid amenities, smart technology and 3-floor elevator fits every modern lifestyle. Gracious living/dining rooms, walnut study, amazing chef’s marble kitchen, skylight breakfast room, family room, terrace with outdoor kitchen. Luxurious master suite with porch, two-story closet, spa bath,4 additional en suite bedrooms/au pair suite on 2nd floor, fantastic lower level with theater, gym, steam shower bath, rec room/wet bar, game room; outdoor sports court
Location
State MA
County Middlesex
Zoning SFR
Direction Wellesley St. to Meadowbrook Road
Rooms
Family Room Coffered Ceiling(s), Closet/Cabinets - Custom Built, Flooring - Hardwood, Window(s) - Picture, Open Floorplan, Archway, Crown Molding
Basement Full, Finished, Interior Entry, Sump Pump, Radon Remediation System
Primary Bedroom Level Second
Dining Room Flooring - Hardwood, French Doors, Exterior Access
Kitchen Coffered Ceiling(s), Vaulted Ceiling(s), Closet/Cabinets - Custom Built, Flooring - Hardwood, Window(s) - Bay/Bow/Box, Window(s) - Picture, Dining Area, Pantry, Countertops - Stone/Granite/Solid, French Doors, Kitchen Island, Wet Bar, Exterior Access, Open Floorplan, Second Dishwasher, Stainless Steel Appliances, Wine Chiller, Gas Stove, Archway, Crown Molding
Interior
Interior Features Cathedral Ceiling(s), Closet/Cabinets - Custom Built, Sun Room, Study, Mud Room, Office, Exercise Room, Media Room, Central Vacuum, Sauna/Steam/Hot Tub, Wet Bar, Wired for Sound
Heating Forced Air, Radiant, Natural Gas, Hydro Air
Cooling Central Air
Flooring Carpet, Marble, Hardwood, Stone / Slate, Flooring - Hardwood, Flooring - Stone/Ceramic Tile, Flooring - Vinyl, Flooring - Wall to Wall Carpet
Fireplaces Number 7
Fireplaces Type Family Room, Living Room, Master Bedroom
Appliance Range, Dishwasher, Disposal, Microwave, Indoor Grill, Refrigerator, Freezer, Washer, Dryer, Wine Refrigerator, Vacuum System, Range Hood, Gas Water Heater, Tank Water Heater, Plumbed For Ice Maker, Utility Connections for Gas Range, Utility Connections for Electric Oven, Utility Connections for Electric Dryer
Laundry Second Floor, Washer Hookup
Exterior
Exterior Feature Rain Gutters, Professional Landscaping, Sprinkler System, Decorative Lighting, Stone Wall
Garage Spaces 3.0
Fence Fenced
Community Features Tennis Court(s), Golf, Highway Access, Private School, Public School
Utilities Available for Gas Range, for Electric Oven, for Electric Dryer, Washer Hookup, Icemaker Connection, Generator Connection
View Y/N Yes
View Scenic View(s)
Roof Type Shingle, Other
Total Parking Spaces 8
Garage Yes
Building
Foundation Concrete Perimeter
Sewer Private Sewer
Water Public
Schools
Elementary Schools Weston Elem
Middle Schools Weston Ms
High Schools Weston Hs
Others
Senior Community false
Acceptable Financing Contract
Listing Terms Contract
Read Less
Want to know what your home might be worth? Contact us for a FREE valuation!

Our team is ready to help you sell your home for the highest possible price ASAP
Bought with Andrew Abu • Andrew J. Abu Inc., REALTORS®


