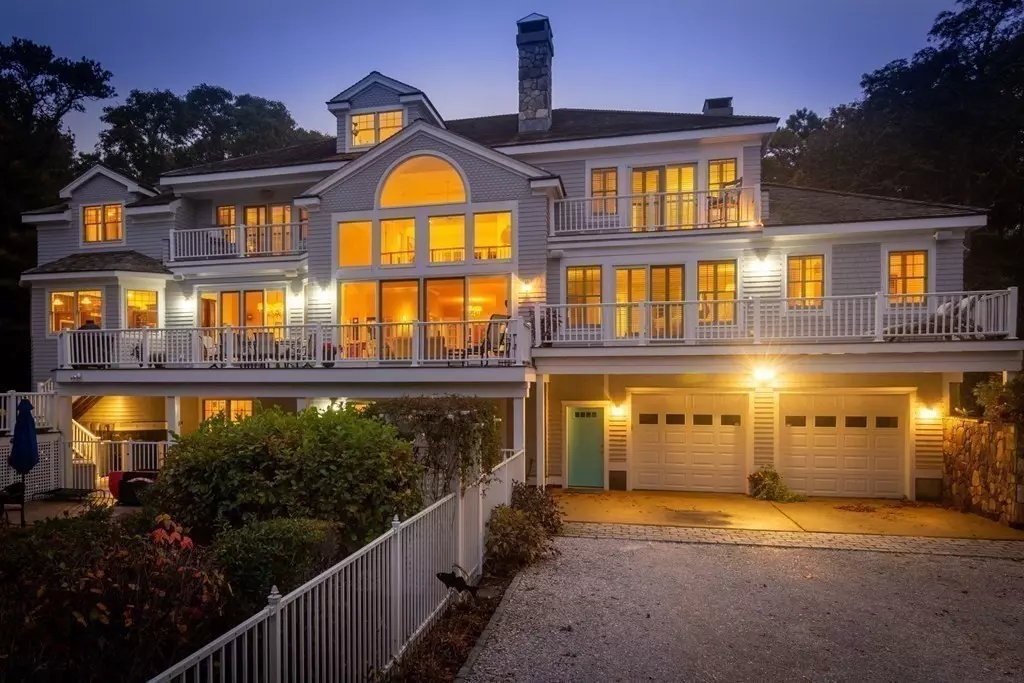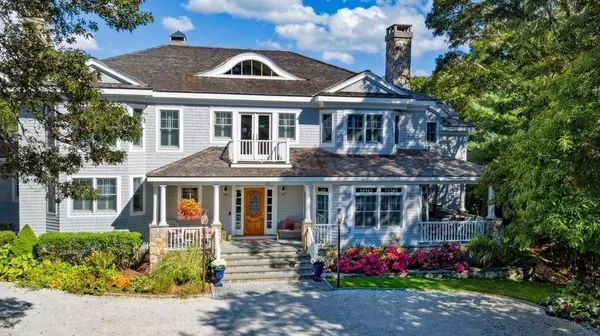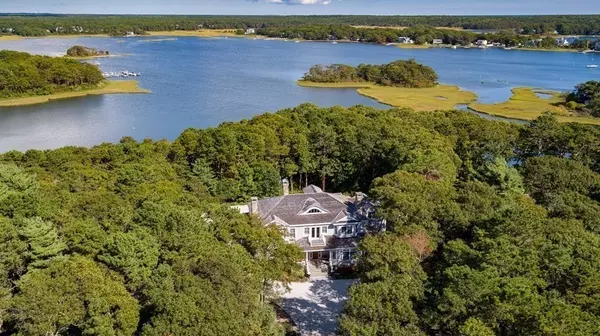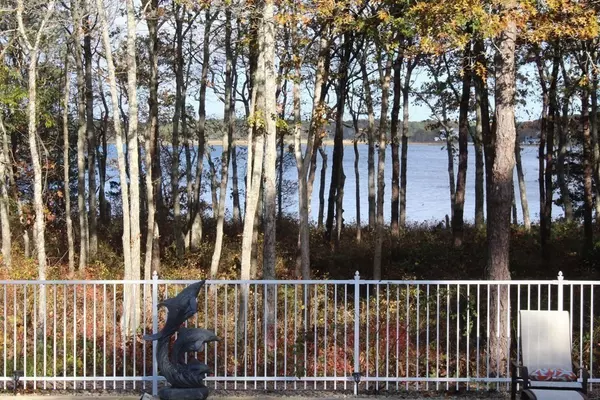$2,900,000
$2,995,000
3.2%For more information regarding the value of a property, please contact us for a free consultation.
212 Meadow Neck Rd Falmouth, MA 02536
5 Beds
6.5 Baths
5,600 SqFt
Key Details
Sold Price $2,900,000
Property Type Single Family Home
Sub Type Single Family Residence
Listing Status Sold
Purchase Type For Sale
Square Footage 5,600 sqft
Price per Sqft $517
MLS Listing ID 72749028
Sold Date 11/01/21
Style Cape, Contemporary
Bedrooms 5
Full Baths 6
Half Baths 1
HOA Y/N false
Year Built 2003
Annual Tax Amount $19,802
Tax Year 2021
Lot Size 1.140 Acres
Acres 1.14
Property Description
A grand and elegant 5BR, 6.5 bath contemporary home designed for coastal luxury living. Nestled on the shore of Hamblin Pond, this private 1.14 acre lot offers a picturesque setting for your ultimate Cape Cod life style . Walls of glass and multiple private decks capture tranquil water views. Architecturally designed for 4 floors of family living with each room masterfully crafted to give a comfortable and a welcoming flow to the entire home. Entertaining is a pleasure with your chef's kitchen, spacious dining area and a stunning living room showcasing soaring 18' ceilings, handcrafted 15' stone fireplace with a custom carved mantle. Smartly designed with 1st and 2nd floor master suites, plus 3 guest bedrooms each w/ full baths. Solarium, family rm, and game room offer relaxing gathering areas. Unwind in your cozy study with an inviting stone fireplace or sit outside by the gas fireplace in the covered porch. Watch movies in your theater room with reclining seats and surround sound.
Location
State MA
County Barnstable
Area Waquoit
Zoning RA
Direction Route 28 to Metoxit Rd to Meadow Neck Rd #212
Rooms
Family Room Flooring - Hardwood, Balcony - Interior, Balcony - Exterior, Exterior Access, Recessed Lighting, Slider, Crown Molding
Basement Finished, Walk-Out Access, Interior Entry
Primary Bedroom Level Main
Dining Room Flooring - Hardwood, Deck - Exterior, Exterior Access, Open Floorplan, Lighting - Overhead, Beadboard, Crown Molding
Kitchen Flooring - Hardwood, Window(s) - Picture, Pantry, Countertops - Stone/Granite/Solid, Kitchen Island, Cabinets - Upgraded, Exterior Access, Open Floorplan, Recessed Lighting, Pot Filler Faucet, Lighting - Overhead, Crown Molding
Interior
Interior Features Cabinets - Upgraded, Cable Hookup, High Speed Internet Hookup, Crown Molding, Bathroom - Full, Open Floor Plan, Recessed Lighting, Slider, Lighting - Overhead, Balcony - Interior, Library, Sitting Room, Game Room, Media Room, Loft
Heating Forced Air, Radiant, Natural Gas, Fireplace(s)
Cooling Central Air
Flooring Tile, Laminate, Hardwood, Other, Flooring - Hardwood, Flooring - Stone/Ceramic Tile, Flooring - Laminate, Flooring - Wall to Wall Carpet
Fireplaces Number 3
Fireplaces Type Living Room
Appliance Oven, Dishwasher, Microwave, Countertop Range, Refrigerator, Washer, Dryer, Range Hood, Gas Water Heater, Utility Connections for Gas Range, Utility Connections for Electric Oven, Utility Connections for Gas Dryer
Laundry First Floor, Washer Hookup
Exterior
Exterior Feature Balcony, Rain Gutters, Professional Landscaping, Sprinkler System, Outdoor Shower, Stone Wall
Garage Spaces 2.0
Pool Pool - Inground Heated
Community Features Marina
Utilities Available for Gas Range, for Electric Oven, for Gas Dryer, Washer Hookup, Generator Connection
Waterfront true
Waterfront Description Waterfront, Beach Front, Bay, Frontage, Deep Water Access, Direct Access, Private, Bay, Walk to, 1/10 to 3/10 To Beach, Beach Ownership(Public)
View Y/N Yes
View Scenic View(s)
Roof Type Wood
Total Parking Spaces 5
Garage Yes
Private Pool true
Building
Lot Description Cleared, Level
Foundation Concrete Perimeter, Irregular
Sewer Inspection Required for Sale
Water Public
Others
Senior Community false
Acceptable Financing Contract
Listing Terms Contract
Read Less
Want to know what your home might be worth? Contact us for a FREE valuation!

Our team is ready to help you sell your home for the highest possible price ASAP
Bought with Pamela Peters • William Raveis R.E. & Home Services






