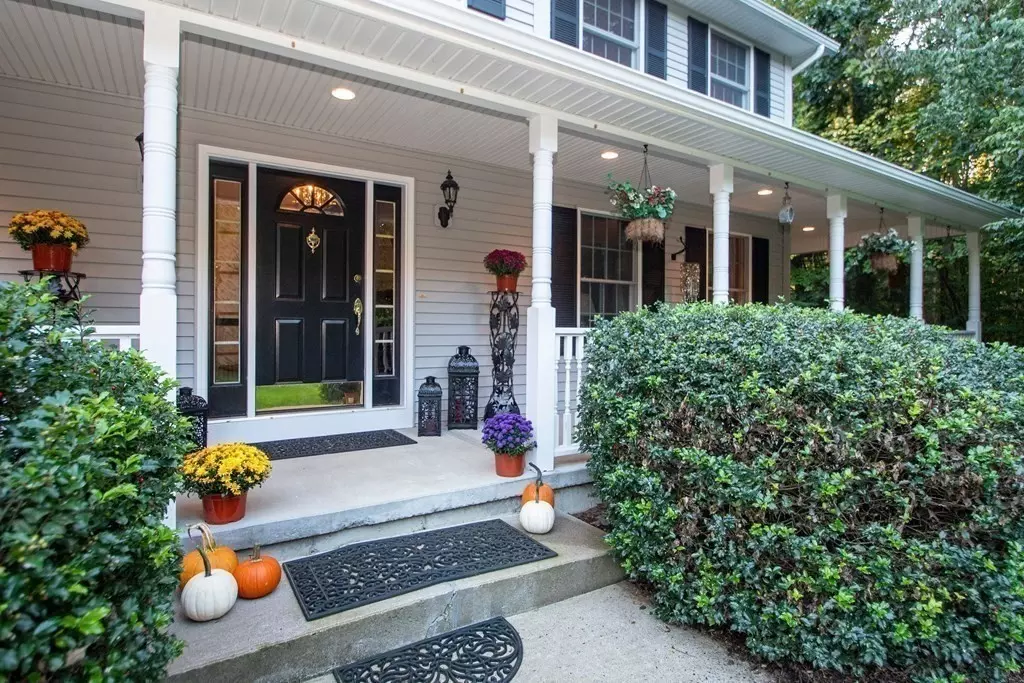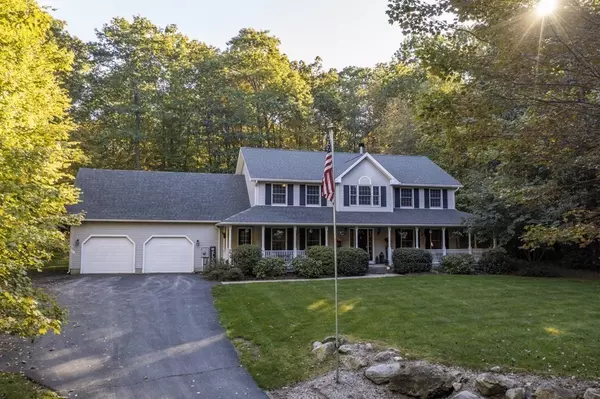$574,900
$574,900
For more information regarding the value of a property, please contact us for a free consultation.
46 Laurel Hill Road Westhampton, MA 01027
4 Beds
2.5 Baths
3,064 SqFt
Key Details
Sold Price $574,900
Property Type Single Family Home
Sub Type Single Family Residence
Listing Status Sold
Purchase Type For Sale
Square Footage 3,064 sqft
Price per Sqft $187
MLS Listing ID 72905949
Sold Date 11/19/21
Style Colonial
Bedrooms 4
Full Baths 2
Half Baths 1
HOA Y/N false
Year Built 2000
Annual Tax Amount $9,362
Tax Year 2021
Lot Size 4.650 Acres
Acres 4.65
Property Description
Nature surrounds this stately home. Privately tucked away on 4.65 acres, this lovely FOUR bedroom Colonial has space for everyone. Sip wine on the wrap around front porch with family and friends. Spacious rooms give this center hall Colonial a traditional feel with an open flow to all the living areas. Enjoy winding down with the ambiance of the two sided fireplace. Large dining area will accommodate those holiday meals prepared in the gourmet kitchen on the gas range in the center granite topped island. Double ovens and lots of cabinet space. Convenient Laundry room off the front porch and garage on the first floor. The second floor boasts four bedrooms and a huge game room over the garage. Soak and relax in the master bath tub after a long day. Gorgeous Venetian plaster wall treatments on several walls. Newer central air units, new carpet in the family room and brand new roof (installed in Sept 2021). Only 15 minutes to Northampton center or major commuting routes. Make an appt today
Location
State MA
County Hampshire
Zoning Res
Direction Off Southampton Road
Rooms
Family Room Flooring - Wall to Wall Carpet
Basement Full, Interior Entry, Garage Access, Concrete
Primary Bedroom Level Second
Dining Room Flooring - Hardwood
Kitchen Flooring - Stone/Ceramic Tile, Kitchen Island
Interior
Interior Features Game Room
Heating Oil, Hydro Air
Cooling Central Air, Dual
Flooring Wood, Tile, Carpet, Flooring - Wall to Wall Carpet
Fireplaces Number 1
Fireplaces Type Family Room, Living Room
Appliance Oven, Dishwasher, Countertop Range, Refrigerator, Washer, Dryer, Wine Refrigerator, Oil Water Heater, Tank Water Heaterless, Utility Connections for Gas Range, Utility Connections for Electric Oven
Laundry First Floor
Exterior
Exterior Feature Rain Gutters
Garage Spaces 2.0
Community Features Shopping, Stable(s), Golf, Medical Facility, Bike Path, House of Worship, Private School, Public School
Utilities Available for Gas Range, for Electric Oven
Waterfront false
Roof Type Shingle
Total Parking Spaces 3
Garage Yes
Building
Lot Description Wooded, Sloped
Foundation Concrete Perimeter
Sewer Private Sewer
Water Private
Schools
Elementary Schools Westhampton Ele
Middle Schools Hampshire Reg
High Schools Hampshire Reg
Read Less
Want to know what your home might be worth? Contact us for a FREE valuation!

Our team is ready to help you sell your home for the highest possible price ASAP
Bought with Stiles & Dunn • Jones Group REALTORS®





