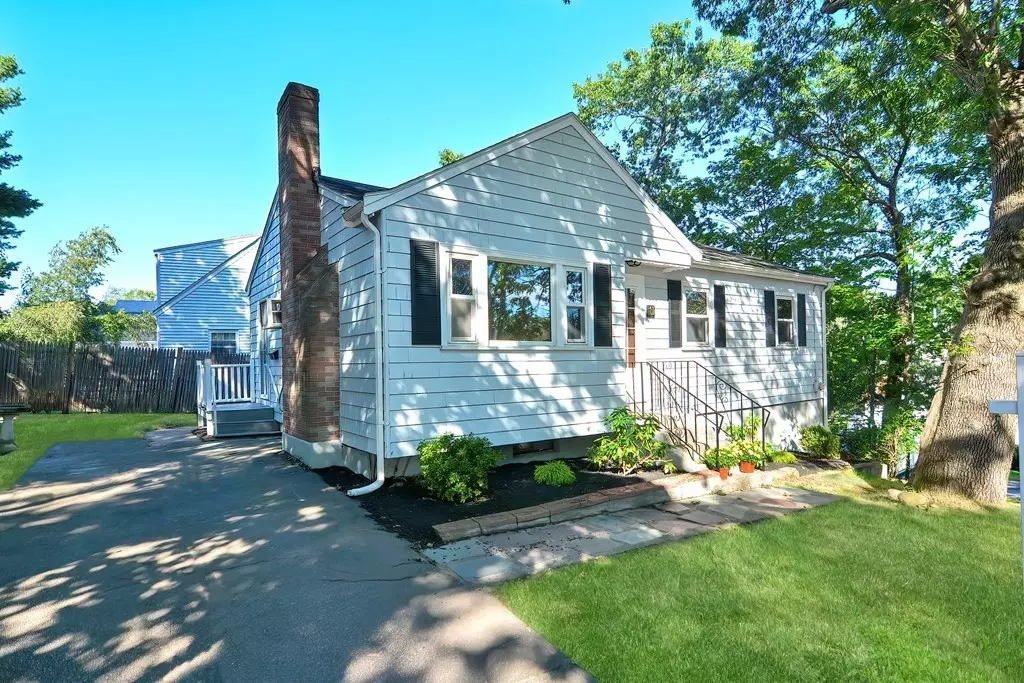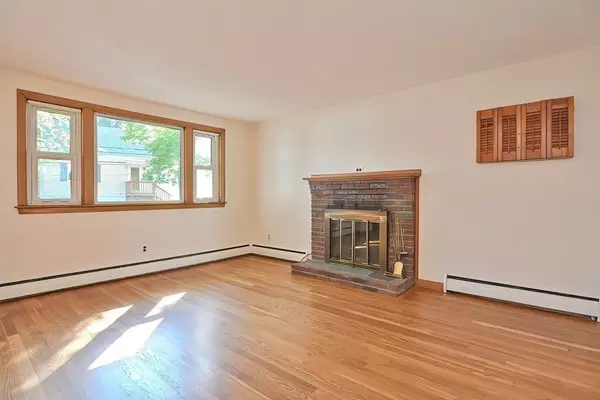$459,000
$449,000
2.2%For more information regarding the value of a property, please contact us for a free consultation.
48 Arlington Road Dedham, MA 02026
3 Beds
1 Bath
1,394 SqFt
Key Details
Sold Price $459,000
Property Type Single Family Home
Sub Type Single Family Residence
Listing Status Sold
Purchase Type For Sale
Square Footage 1,394 sqft
Price per Sqft $329
Subdivision Riverdale
MLS Listing ID 72899704
Sold Date 11/10/21
Style Ranch
Bedrooms 3
Full Baths 1
Year Built 1956
Annual Tax Amount $5,178
Tax Year 2021
Lot Size 6,098 Sqft
Acres 0.14
Property Description
Nestled on a quiet dead-end street on a corner lot in Riverdale, a pretty neighborhood abutting the Charles, this warm and inviting ranch is within walking distance to the river, recreation, restaurants & shops. The new owner will benefit from a freshly painted exterior, replacement windows, new oil tank, flooring & other updates. Filled with natural light, the open floor plan features a wood-burning fireplace, hardwood floors and large eat-in kitchen with access to the yard. Down the hall are 3 bedrooms with ample closet space and a full bath. An expansive room accented with beadboard on the lower level provides a wonderful family or recreation room, office or potential 4th bedroom for guests. Plumbing is in place for a 2nd bathroom adjacent to the laundry, with direct access to the yard and greenhouse for the garden enthusiast. A perfect condo alternative, this charming home presents a value-add opportunity for 1st-time buyers or downsizers.
Location
State MA
County Norfolk
Area Riverdale
Zoning RES
Direction Rt 109 (Bridge St)>Arlington, near VFW/1/95, public transportation, shopping/dining/recreation.
Rooms
Family Room Flooring - Vinyl, Beadboard
Basement Full, Partially Finished
Primary Bedroom Level First
Kitchen Flooring - Vinyl, Exterior Access
Interior
Heating Baseboard, Oil, Other
Cooling Wall Unit(s)
Flooring Tile, Vinyl, Hardwood
Fireplaces Number 1
Fireplaces Type Living Room
Appliance Range, Refrigerator, Washer, Dryer, Oil Water Heater, Utility Connections for Electric Range, Utility Connections for Electric Oven, Utility Connections for Electric Dryer
Laundry Electric Dryer Hookup, Washer Hookup, In Basement
Exterior
Exterior Feature Rain Gutters
Community Features Public Transportation, Shopping, Park, Walk/Jog Trails, Golf, Highway Access, House of Worship, Private School, Public School, T-Station
Utilities Available for Electric Range, for Electric Oven, for Electric Dryer, Washer Hookup
Roof Type Shingle
Total Parking Spaces 2
Garage No
Building
Lot Description Corner Lot, Wooded
Foundation Concrete Perimeter
Sewer Public Sewer
Water Public
Schools
Elementary Schools Riverdale
Middle Schools Dedham Middle
High Schools Dedham High
Others
Acceptable Financing Contract
Listing Terms Contract
Read Less
Want to know what your home might be worth? Contact us for a FREE valuation!

Our team is ready to help you sell your home for the highest possible price ASAP
Bought with Keri Califano • William Raveis R. E. & Home Services






