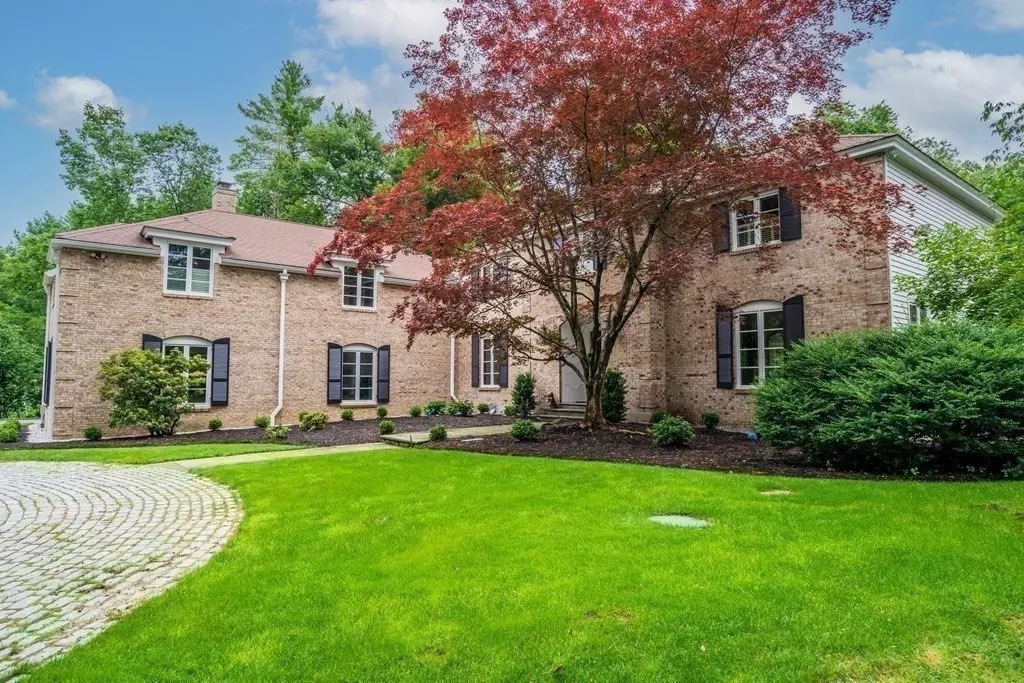$2,975,000
$3,195,000
6.9%For more information regarding the value of a property, please contact us for a free consultation.
46 Westerly Rd Weston, MA 02493
5 Beds
6 Baths
6,959 SqFt
Key Details
Sold Price $2,975,000
Property Type Single Family Home
Sub Type Single Family Residence
Listing Status Sold
Purchase Type For Sale
Square Footage 6,959 sqft
Price per Sqft $427
Subdivision Weston Estates
MLS Listing ID 72884044
Sold Date 11/08/21
Style Colonial
Bedrooms 5
Full Baths 5
Half Baths 2
HOA Y/N false
Year Built 1972
Annual Tax Amount $28,701
Tax Year 2019
Lot Size 1.380 Acres
Acres 1.38
Property Description
Elegant, private & renovated estate ideally located in the premier & sought-after Weston Estates neighborhood! The cobblestone circular driveway welcomes you to this beautiful 5 bedroom home w pool on 1.38 acres abutting conservation land & walking trails.The gracious foyer welcomes you to sophisticated entertaining & living spaces including a step-down living room, large dining room w gas fireplace & mahogany library. The chef's kitchen w top appliances opens to a family room & sun room w access to a large deck overlooking the pool & yard. The 2nd level offers 4 large bedrooms, 2 w en-suite bathrooms & a second primary bedroom. A separate staircase leads you to the main primary bedroom w vaulted ceilings, gas fireplace, spa-like en-suite bath, generous walk-in closet & additional space for in-home office or nursery. Enjoy the oversized mudroom off the 3-car garage. The LL offers a large playroom, gym, home-work room, storage & 2nd laundry room. Ideal commuter location & top schools!
Location
State MA
County Middlesex
Zoning Res
Direction Route 20 to Buckskin Drive to Westerly Road
Rooms
Family Room Cathedral Ceiling(s), Closet/Cabinets - Custom Built, Flooring - Hardwood
Basement Full, Partially Finished
Primary Bedroom Level Second
Dining Room Beamed Ceilings, Flooring - Hardwood, Balcony / Deck, French Doors, Recessed Lighting, Remodeled
Kitchen Closet/Cabinets - Custom Built, Flooring - Stone/Ceramic Tile, Dining Area, Countertops - Stone/Granite/Solid, Kitchen Island, Deck - Exterior, Exterior Access, Open Floorplan
Interior
Interior Features Closet/Cabinets - Custom Built, Library, Foyer, Play Room, Sun Room, Office, Exercise Room, Internet Available - Broadband
Heating Baseboard, Natural Gas
Cooling Central Air
Flooring Tile, Carpet, Hardwood, Stone / Slate, Flooring - Hardwood, Flooring - Marble, Flooring - Wall to Wall Carpet, Flooring - Stone/Ceramic Tile
Fireplaces Number 3
Fireplaces Type Dining Room, Family Room
Appliance Oven, Dishwasher, Microwave, Countertop Range, Refrigerator, Freezer, Utility Connections for Gas Range
Laundry In Basement
Exterior
Exterior Feature Rain Gutters, Professional Landscaping, Sprinkler System, Decorative Lighting
Garage Spaces 3.0
Fence Fenced
Pool In Ground
Community Features Shopping, Pool, Walk/Jog Trails, Medical Facility, Conservation Area, Highway Access, House of Worship, Private School, Public School
Utilities Available for Gas Range
Roof Type Shingle
Total Parking Spaces 6
Garage Yes
Private Pool true
Building
Lot Description Easements, Level
Foundation Concrete Perimeter
Sewer Private Sewer
Water Public
Schools
Elementary Schools Weston Elem
Middle Schools Weston Ms
High Schools Weston Hs
Others
Senior Community false
Read Less
Want to know what your home might be worth? Contact us for a FREE valuation!

Our team is ready to help you sell your home for the highest possible price ASAP
Bought with Terri Godley • Gibson Sotheby's International Realty


