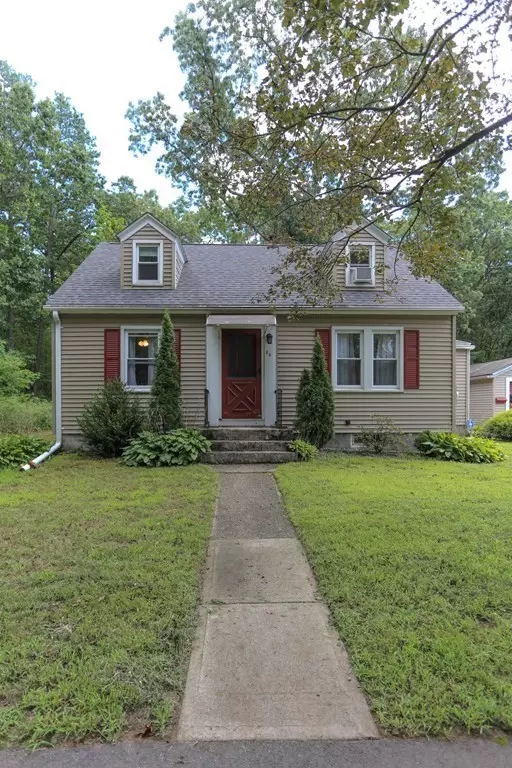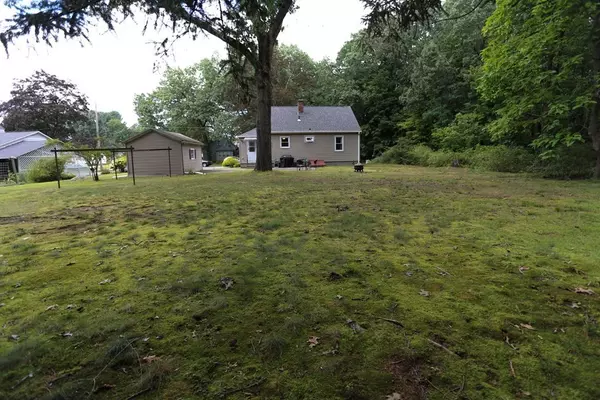$280,000
$259,900
7.7%For more information regarding the value of a property, please contact us for a free consultation.
38 Cornell Street South Hadley, MA 01075
4 Beds
1 Bath
1,068 SqFt
Key Details
Sold Price $280,000
Property Type Single Family Home
Sub Type Single Family Residence
Listing Status Sold
Purchase Type For Sale
Square Footage 1,068 sqft
Price per Sqft $262
Subdivision Wonderful!!!
MLS Listing ID 72889873
Sold Date 11/05/21
Style Cape
Bedrooms 4
Full Baths 1
HOA Y/N false
Year Built 1947
Annual Tax Amount $4,069
Tax Year 2021
Lot Size 0.340 Acres
Acres 0.34
Property Description
**HIGHEST AND BEST OFFERS DUE 9/8/21 BY 6:00PM.** This lovingly maintained Cape tucked away at the end of this dead end street is ready for you! Improvements galore over the past few years, Roof-2021, Bathroom remodel down to the studs-2020, A/C Compressor-2019, First floor bedrooms gutted, insulated and updated-2017, Updated electrical panel-2017, Fridge and dishwasher-2021, updated kitchen and gleaming hardwood floors make this one ready to move into. First floor offers kitchen, mudroom, living room, two bedrooms and a beautiful full bath. Head upstairs to find two more generous bedrooms both with ample closet space and built in dressers. Basement is partially finished and still offers plenty of storage and laundry area. One car detached garage and an absolutely fabulous backyard that is super private, surrounded on two sides by woods that lead to walking trails! Do not miss your opportunity to move right in to this turn key home! Don't wait on this one!!
Location
State MA
County Hampshire
Zoning RA1
Direction Route 202/Granby Rd to Dartmouth St to Columbia St to Cornell St
Rooms
Basement Full, Partially Finished
Kitchen Ceiling Fan(s), Flooring - Laminate, Cabinets - Upgraded
Interior
Interior Features Mud Room
Heating Forced Air, Oil
Cooling Central Air
Flooring Wood, Tile, Vinyl, Laminate, Flooring - Vinyl
Appliance Range, Dishwasher, Microwave, Refrigerator, Electric Water Heater, Tank Water Heater, Utility Connections for Electric Range, Utility Connections for Electric Oven, Utility Connections for Electric Dryer
Laundry Electric Dryer Hookup, Washer Hookup, In Basement
Exterior
Garage Spaces 1.0
Community Features Public Transportation, Shopping, Stable(s), Golf, Highway Access, House of Worship, Marina, Private School, Public School, University
Utilities Available for Electric Range, for Electric Oven, for Electric Dryer, Washer Hookup
Roof Type Shingle
Total Parking Spaces 3
Garage Yes
Building
Lot Description Corner Lot, Wooded
Foundation Block
Sewer Public Sewer
Water Public
Schools
Elementary Schools Plains
Middle Schools Mosier/Mesms
High Schools Shhs
Read Less
Want to know what your home might be worth? Contact us for a FREE valuation!

Our team is ready to help you sell your home for the highest possible price ASAP
Bought with Sarah Shipman • 5 College REALTORS® Northampton






