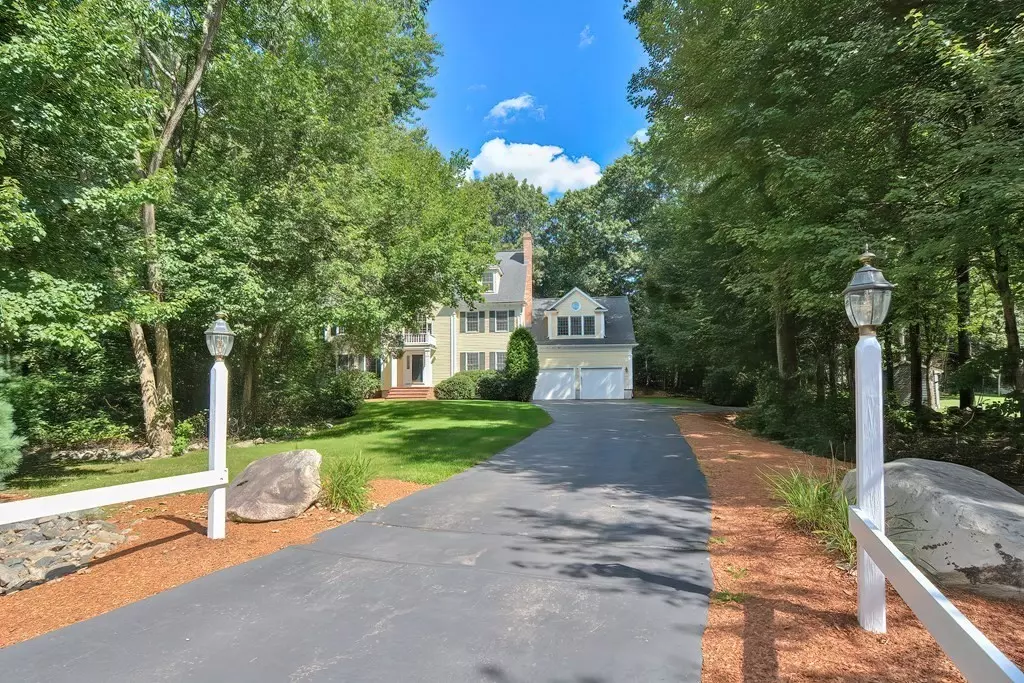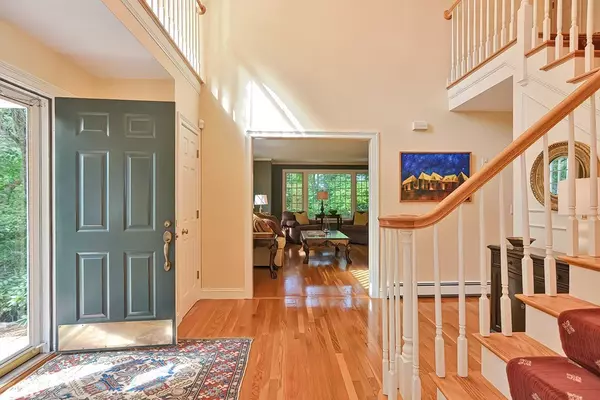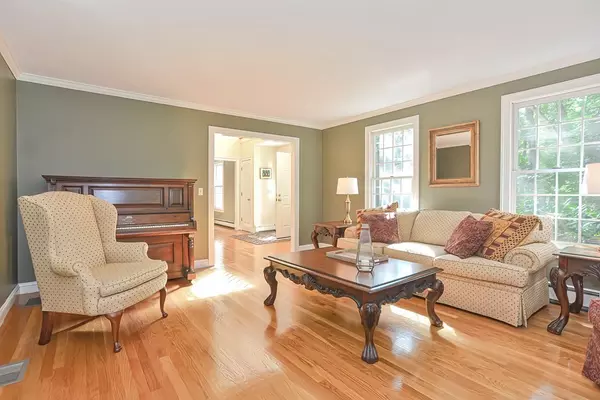$1,137,000
$995,000
14.3%For more information regarding the value of a property, please contact us for a free consultation.
7 Frontier Dr Walpole, MA 02081
4 Beds
2.5 Baths
3,084 SqFt
Key Details
Sold Price $1,137,000
Property Type Single Family Home
Sub Type Single Family Residence
Listing Status Sold
Purchase Type For Sale
Square Footage 3,084 sqft
Price per Sqft $368
Subdivision Northwood Estates
MLS Listing ID 72891958
Sold Date 11/05/21
Style Colonial
Bedrooms 4
Full Baths 2
Half Baths 1
HOA Y/N false
Year Built 1994
Annual Tax Amount $11,784
Tax Year 2021
Lot Size 0.920 Acres
Acres 0.92
Property Description
Captivating colonial in sought after North Walpole location, recently improved and move-in ready! This Elegant home in Northwood Estates has it all, many recent updates including: New Gas Furnace, new Roof, exterior and Interior Painting, refinished Hardwood Floors, new carpet in 3 bedrooms, updated Powder room and updated Kitchen with professionally painted cabinetry, rainforest green granite counters, new backsplash, farmer's sink with Groehe faucet, added kitchen island & custom china cabinet, new appliances, and new patio door. Family room features lovely built-in's and recessed lighting, upstairs bedrooms are spacious and Primary Bedroom closets feature Elfa oranization. Need more space? Unfinished walk up Attic features three good sized windows and offers the opportunity to expand. Do not miss the chance to live in this popular Fisher School neighborhood! Open House Friday from 4:30pm-6:30pm and Sunday 12-2pm. Wear your mask to open house and call ahead for an appointment time.
Location
State MA
County Norfolk
Zoning RR
Direction North Street to Northwood to (L) on Homeward (R) on Indpendence (R) on Frontier
Rooms
Family Room Flooring - Hardwood, Recessed Lighting, Crown Molding
Basement Full, Bulkhead, Concrete, Unfinished
Primary Bedroom Level Second
Dining Room Flooring - Hardwood, Wainscoting, Crown Molding
Kitchen Flooring - Hardwood, Balcony / Deck, Countertops - Stone/Granite/Solid, Kitchen Island, Recessed Lighting, Slider, Stainless Steel Appliances
Interior
Interior Features Entrance Foyer, Central Vacuum
Heating Baseboard, Natural Gas
Cooling Central Air
Flooring Tile, Carpet, Hardwood
Fireplaces Number 1
Fireplaces Type Family Room
Appliance Oven, Dishwasher, Disposal, Microwave, Countertop Range, Refrigerator, Range Hood, Gas Water Heater, Plumbed For Ice Maker, Utility Connections for Electric Range, Utility Connections for Electric Dryer
Laundry First Floor, Washer Hookup
Exterior
Exterior Feature Rain Gutters
Garage Spaces 2.0
Utilities Available for Electric Range, for Electric Dryer, Washer Hookup, Icemaker Connection
Roof Type Shingle
Total Parking Spaces 6
Garage Yes
Building
Foundation Concrete Perimeter
Sewer Public Sewer
Water Public
Schools
Elementary Schools Fisher
Middle Schools Johnson
High Schools Whs
Others
Acceptable Financing Contract
Listing Terms Contract
Read Less
Want to know what your home might be worth? Contact us for a FREE valuation!

Our team is ready to help you sell your home for the highest possible price ASAP
Bought with Robin Wish • Real Living Suburban Lifestyle Real Estate






