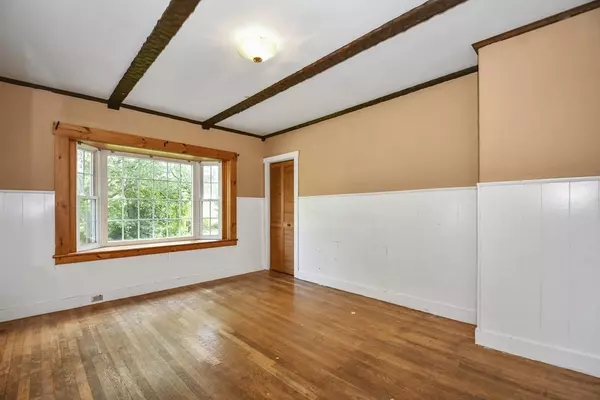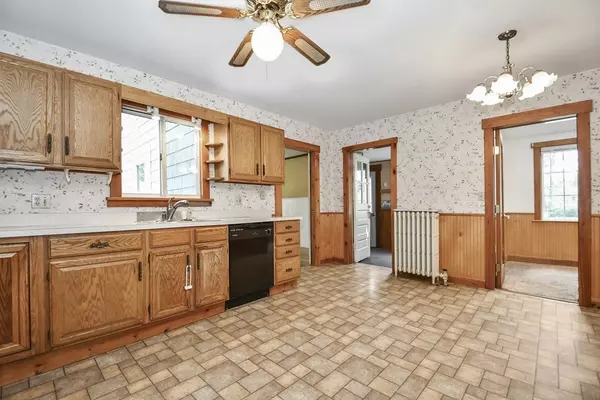$245,000
$239,900
2.1%For more information regarding the value of a property, please contact us for a free consultation.
66 S Main St North Brookfield, MA 01535
5 Beds
2 Baths
2,114 SqFt
Key Details
Sold Price $245,000
Property Type Multi-Family
Sub Type 2 Family - 2 Units Up/Down
Listing Status Sold
Purchase Type For Sale
Square Footage 2,114 sqft
Price per Sqft $115
MLS Listing ID 72899336
Sold Date 11/05/21
Bedrooms 5
Full Baths 2
Year Built 1900
Annual Tax Amount $3,156
Tax Year 2021
Lot Size 0.420 Acres
Acres 0.42
Property Description
This 2-family home is situated in the desirable town of North Brookfield and is a PERFECT opportunity for investors or owner occupied! Inside the first-floor unit you will find a warm & inviting, sun filled living room with gleaming hardwood floors, a spacious, cabinet packed kitchen with convenient entrance to the laundry room, a sun-drenched home office & the 2nd bedroom w/ access to the back deck! Down the hall is the full bath & the master bedroom which has a large walk-in closet! The 2nd floor unit offers 3 spacious bedrooms, a full bath, kitchen & living room! Enjoy the warmer weather having your coffee on the covered front porch or on the large back deck overlooking the spacious yard! Don’t miss out on this rare find!
Location
State MA
County Worcester
Zoning 11
Direction Rt 67 (S Main St)
Rooms
Basement Full, Walk-Out Access, Interior Entry, Dirt Floor, Concrete, Unfinished
Interior
Interior Features Unit 1(Ceiling Fans, Bathroom With Tub & Shower), Unit 2(Ceiling Fans, Storage, Bathroom with Shower Stall), Unit 1 Rooms(Living Room, Kitchen, Office/Den), Unit 2 Rooms(Living Room, Kitchen)
Heating Unit 1(Hot Water Radiators, Steam, Oil, Individual, Unit Control), Unit 2(Electric Baseboard, Gas, Electric, Individual, Unit Control, Floor Furnace)
Cooling Unit 1(None), Unit 2(None)
Flooring Wood, Carpet, Varies Per Unit, Laminate, Hardwood, Unit 1(undefined), Unit 2(Wood Flooring, Wall to Wall Carpet)
Appliance Gas Water Heater, Tank Water Heater
Laundry Laundry Room
Exterior
Exterior Feature Rain Gutters
Garage Spaces 1.0
Community Features Shopping, Park, Walk/Jog Trails, Bike Path, Public School
Waterfront false
Roof Type Shingle
Total Parking Spaces 5
Garage Yes
Building
Lot Description Cleared, Level
Story 3
Foundation Concrete Perimeter, Stone, Brick/Mortar
Sewer Public Sewer
Water Public
Read Less
Want to know what your home might be worth? Contact us for a FREE valuation!

Our team is ready to help you sell your home for the highest possible price ASAP
Bought with Monique Frigon • RE/MAX Diverse






