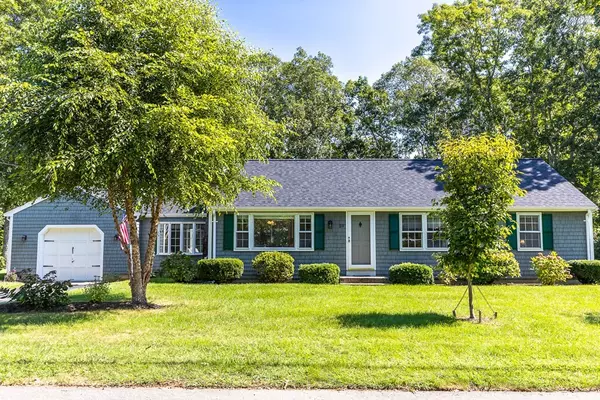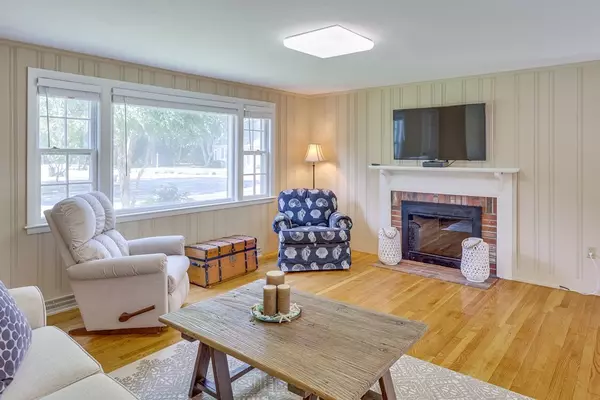$786,000
$699,000
12.4%For more information regarding the value of a property, please contact us for a free consultation.
59 Alcott Rd Falmouth, MA 02536
3 Beds
1.5 Baths
1,200 SqFt
Key Details
Sold Price $786,000
Property Type Single Family Home
Sub Type Single Family Residence
Listing Status Sold
Purchase Type For Sale
Square Footage 1,200 sqft
Price per Sqft $655
MLS Listing ID 72892085
Sold Date 11/01/21
Style Ranch
Bedrooms 3
Full Baths 1
Half Baths 1
HOA Fees $14/ann
HOA Y/N true
Year Built 1973
Annual Tax Amount $3,717
Tax Year 2021
Lot Size 0.280 Acres
Acres 0.28
Property Description
Welcome to the beautifully maintained sunny 3 bedroom, 1 1/2 bath home located in the much sought after Belmar neighborhood. The home features 1st floor living with hardwood floors, central A/C, an oversized garage, newer roof, private backyard with an expansive deck and pergola, fire pit and outdoor shower. Direct access to Great Pond provides opportunities for kayaking, paddle-boarding and clamming. It's a short stroll to the desirable private Acapesket Beach Association which provides a long stretch of sandy shoreline coupled with activities including volleyball. With Green Pond Marina, Yacht Club and The Freedom Boat Club around the corner, the home is a boaters delight. Easy access to downtown Falmouth, the shining sea bikeway, and ferry service completes this gem of a home waiting for new memories to be made.
Location
State MA
County Barnstable
Zoning RB
Direction Menauhant Rd to Emerson, right on Alcott
Rooms
Basement Full, Interior Entry, Bulkhead, Concrete, Unfinished
Primary Bedroom Level Main
Dining Room Ceiling Fan(s), Flooring - Hardwood, Deck - Exterior, Exterior Access, Slider, Lighting - Overhead
Kitchen Flooring - Vinyl, Cabinets - Upgraded
Interior
Interior Features Vaulted Ceiling(s), Slider, Sun Room
Heating Forced Air, Natural Gas
Cooling Central Air
Flooring Tile, Vinyl, Hardwood, Flooring - Laminate
Fireplaces Number 1
Fireplaces Type Living Room
Appliance Range, Microwave, Refrigerator, Washer, Dryer, Gas Water Heater, Tank Water Heater, Plumbed For Ice Maker, Utility Connections for Electric Range, Utility Connections for Electric Dryer
Laundry Electric Dryer Hookup, Washer Hookup, In Basement
Exterior
Exterior Feature Rain Gutters, Outdoor Shower
Garage Spaces 1.0
Community Features Shopping, Golf, Medical Facility, Conservation Area, House of Worship, Marina
Utilities Available for Electric Range, for Electric Dryer, Washer Hookup, Icemaker Connection
Waterfront false
Waterfront Description Beach Front, Beach Access, Ocean, Sound, Walk to, 1/2 to 1 Mile To Beach, Beach Ownership(Private,Association,Deeded Rights)
Roof Type Shingle
Total Parking Spaces 3
Garage Yes
Building
Lot Description Level
Foundation Concrete Perimeter, Block
Sewer Inspection Required for Sale, Private Sewer
Water Public
Read Less
Want to know what your home might be worth? Contact us for a FREE valuation!

Our team is ready to help you sell your home for the highest possible price ASAP
Bought with James Lonergan • Lonergan Real Estate






