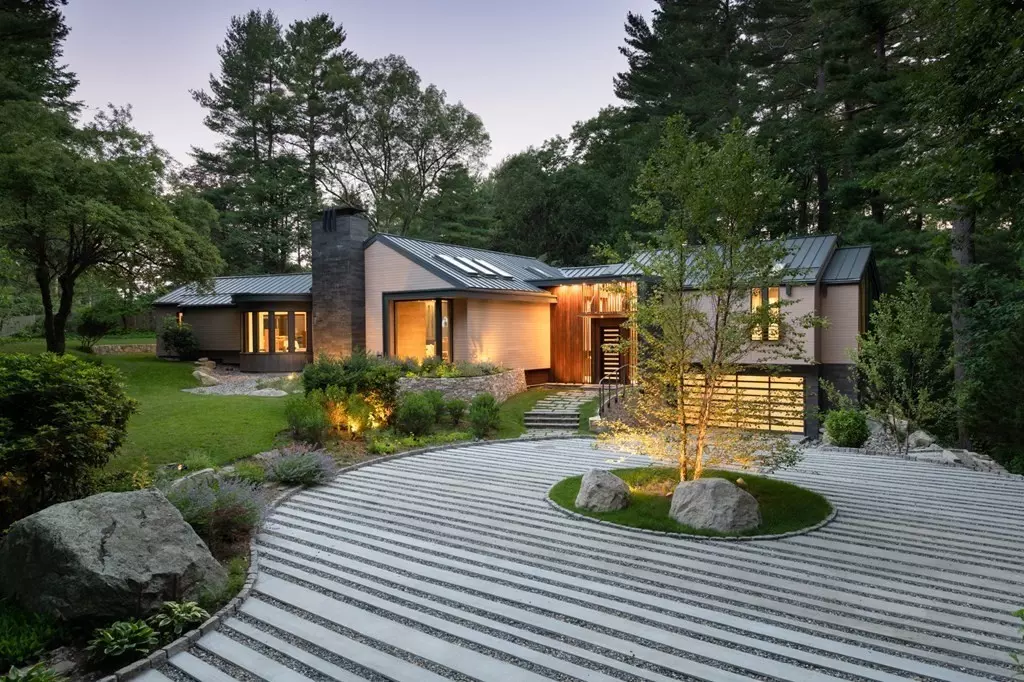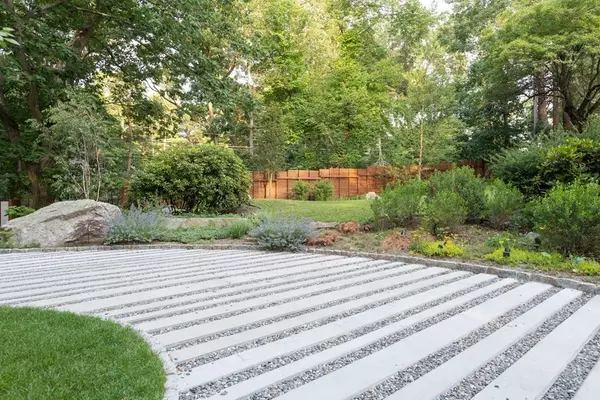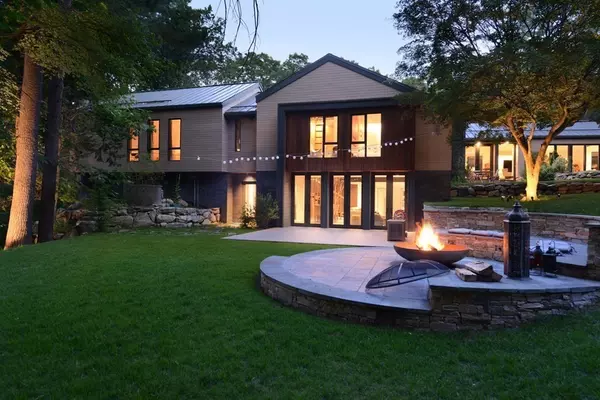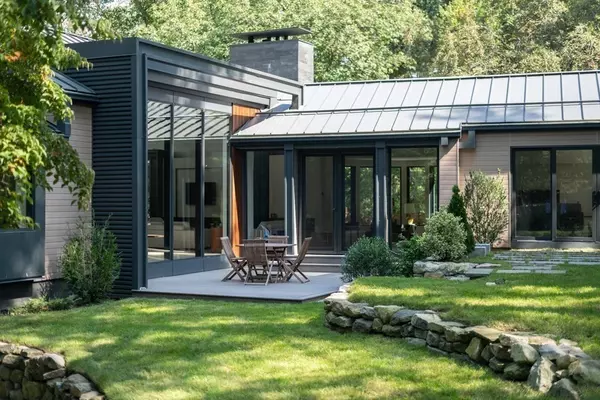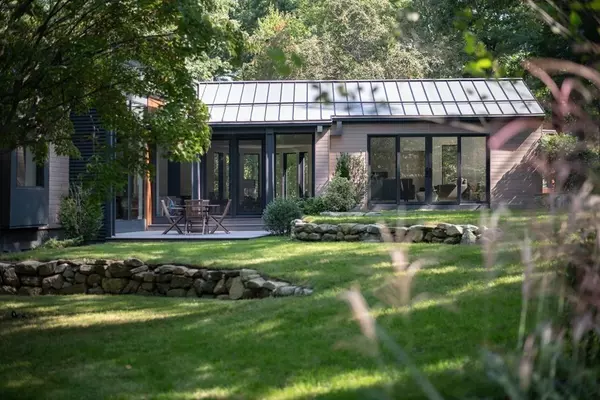$3,400,000
$3,495,000
2.7%For more information regarding the value of a property, please contact us for a free consultation.
719 Wellesley Street Weston, MA 02493
4 Beds
4.5 Baths
5,327 SqFt
Key Details
Sold Price $3,400,000
Property Type Single Family Home
Sub Type Single Family Residence
Listing Status Sold
Purchase Type For Sale
Square Footage 5,327 sqft
Price per Sqft $638
MLS Listing ID 72857195
Sold Date 10/25/21
Style Contemporary
Bedrooms 4
Full Baths 4
Half Baths 1
HOA Y/N false
Year Built 2020
Annual Tax Amount $22,526
Tax Year 2021
Lot Size 0.940 Acres
Acres 0.94
Property Description
Modern architectural masterpiece. Sleek lines with emphasis on exploring light throughout this 5300 sq.ft home. Each room is an experience of texture, shape, functionality and light. Atrium that invites and excites every guest. Open floor plan in main living area with state-of-the-art kitchen, big island, pantry and 6 burner range. Dining room with floor to ceiling glass and family room with sleek fireplace. Master suite and three additional bedrooms all with attached bath on same level. Mudroom and attached garage. Walk out lower level with radiant floors and wet bar opens onto patio with private yard. Outdoor spaces for entertaining with fire pit overlooking private backyard. Sidewalks for easy access to Weston Middle and High Schools and Wellesley.
Location
State MA
County Middlesex
Zoning Res.
Direction Wellesley St.
Rooms
Family Room Cathedral Ceiling(s), Flooring - Hardwood, Open Floorplan, Recessed Lighting, Slider
Basement Full, Finished, Walk-Out Access, Interior Entry, Garage Access, Concrete
Primary Bedroom Level First
Dining Room Cathedral Ceiling(s), Flooring - Hardwood, Open Floorplan, Recessed Lighting
Kitchen Skylight, Cathedral Ceiling(s), Flooring - Hardwood, Pantry, Countertops - Stone/Granite/Solid, Kitchen Island, Breakfast Bar / Nook, Open Floorplan, Recessed Lighting, Stainless Steel Appliances, Pot Filler Faucet, Wine Chiller, Lighting - Overhead
Interior
Interior Features Cathedral Ceiling(s), Open Floorplan, Recessed Lighting, Ceiling - Cathedral, Bathroom - Full, Bathroom - Double Vanity/Sink, Bathroom - Tiled With Shower Stall, Open Floor Plan, Great Room, Game Room, Entry Hall, Office, Bathroom, Gallery, Wet Bar, High Speed Internet
Heating Central, Radiant, Humidity Control, Natural Gas, Hydro Air, Fireplace(s)
Cooling Central Air
Flooring Tile, Concrete, Engineered Hardwood, Flooring - Hardwood, Flooring - Stone/Ceramic Tile
Fireplaces Number 2
Fireplaces Type Master Bedroom
Appliance Disposal, Microwave, ENERGY STAR Qualified Refrigerator, Wine Refrigerator, ENERGY STAR Qualified Dryer, ENERGY STAR Qualified Dishwasher, ENERGY STAR Qualified Washer, Range Hood, Range - ENERGY STAR, Instant Hot Water, Oven - ENERGY STAR, Wine Cooler, Gas Water Heater, Tank Water Heater, Plumbed For Ice Maker, Utility Connections for Gas Range, Utility Connections for Gas Oven, Utility Connections for Electric Oven, Utility Connections for Gas Dryer, Utility Connections Outdoor Gas Grill Hookup
Laundry Flooring - Stone/Ceramic Tile, First Floor, Washer Hookup
Exterior
Exterior Feature Rain Gutters, Professional Landscaping, Sprinkler System, Decorative Lighting, Garden, Stone Wall
Garage Spaces 2.0
Fence Fenced
Community Features Public Transportation, Shopping, Pool, Tennis Court(s), Park, Walk/Jog Trails, Golf, Bike Path, Conservation Area, Private School, Public School
Utilities Available for Gas Range, for Gas Oven, for Electric Oven, for Gas Dryer, Washer Hookup, Icemaker Connection, Generator Connection, Outdoor Gas Grill Hookup
Roof Type Metal
Total Parking Spaces 8
Garage Yes
Building
Lot Description Cleared
Foundation Concrete Perimeter
Sewer Private Sewer
Water Public
Schools
Elementary Schools Weston
Middle Schools Weston
High Schools Weston
Others
Senior Community false
Read Less
Want to know what your home might be worth? Contact us for a FREE valuation!

Our team is ready to help you sell your home for the highest possible price ASAP
Bought with Wai Yuen Tang • Boston USwoo Realty LLC


