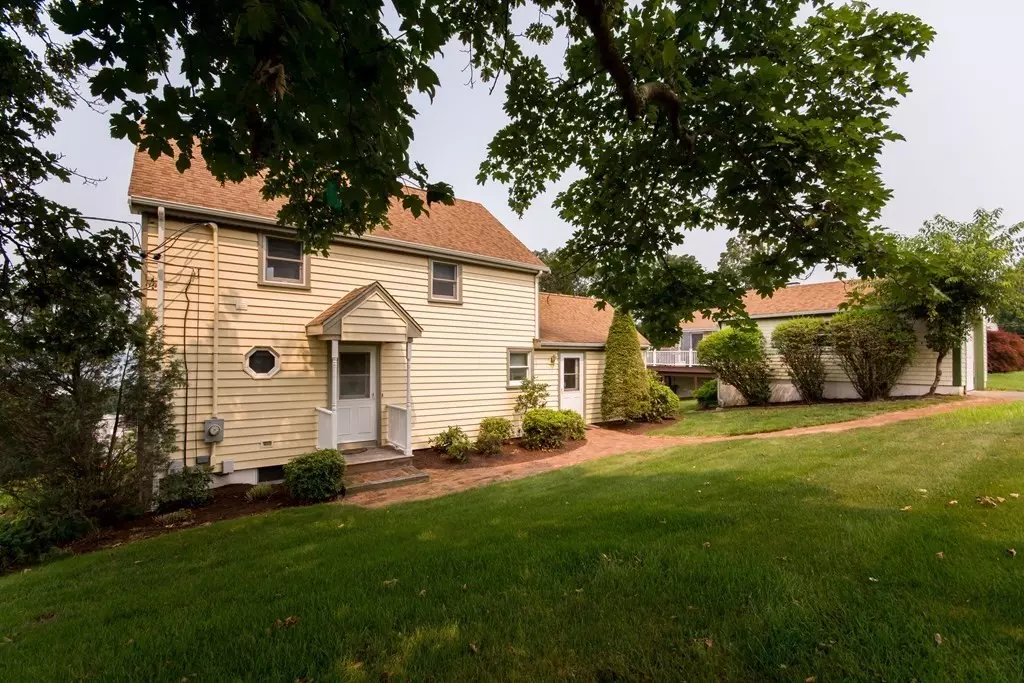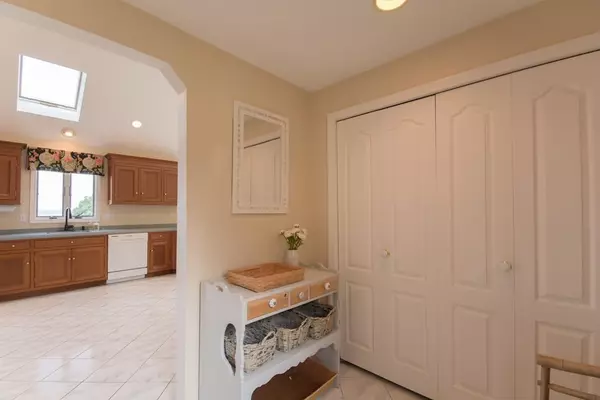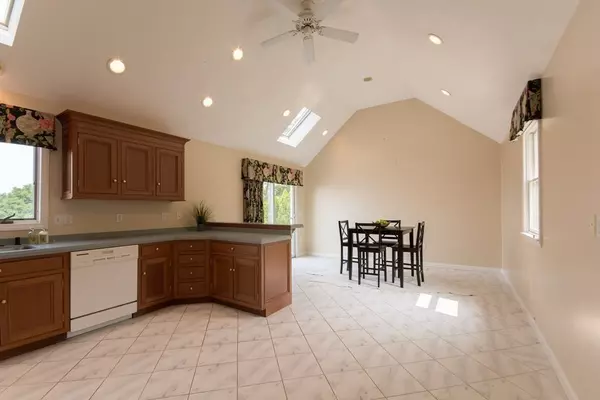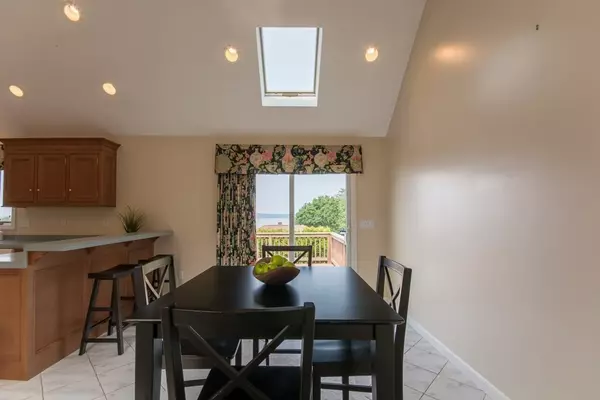$415,000
$410,000
1.2%For more information regarding the value of a property, please contact us for a free consultation.
130 Canonicus Street Tiverton, RI 02878
3 Beds
2 Baths
1,546 SqFt
Key Details
Sold Price $415,000
Property Type Single Family Home
Sub Type Single Family Residence
Listing Status Sold
Purchase Type For Sale
Square Footage 1,546 sqft
Price per Sqft $268
Subdivision North Tiverton
MLS Listing ID 72866722
Sold Date 10/22/21
Style Colonial, Contemporary
Bedrooms 3
Full Baths 2
HOA Y/N false
Year Built 1900
Annual Tax Amount $3,050
Tax Year 2021
Lot Size 0.260 Acres
Acres 0.26
Property Description
High on the hill with far reaching views of Mt Hope Bay and beyond, is 130 Canonicus St. in North Tiverton. Situated on a corner lot, there is a detached garage on Church street with one parking space and a second driveway on Canonicus with parking for 2.Originally built in the 1900's, the current owner has owned it since 2012.Cathedral ceilings, skylights open floor plan, large deck off the kitchen and an open porch off the master, all focus on the view.3 Bedrooms, 2 full baths, hardwood, tile and wall to wall carpet flooring, wood burning fireplace and extra space in the lower level, offer lots of options for the new buyer. Ready to sell today.
Location
State RI
County Newport
Zoning R30
Direction Main Road to Canonicus.
Rooms
Basement Full, Interior Entry, Unfinished
Primary Bedroom Level First
Kitchen Cathedral Ceiling(s), Flooring - Marble, Dining Area, Balcony / Deck, Countertops - Upgraded, Cabinets - Upgraded, Deck - Exterior, Exterior Access, Lighting - Overhead
Interior
Interior Features Internet Available - Unknown, Other
Heating Baseboard, Oil
Cooling Central Air
Flooring Wood, Tile, Carpet
Fireplaces Number 1
Appliance Dishwasher, Microwave, Refrigerator, Washer, Dryer, Other, Electric Water Heater, Utility Connections for Electric Range, Utility Connections for Electric Dryer
Laundry In Basement
Exterior
Exterior Feature Other
Garage Spaces 1.0
Community Features Public Transportation, Shopping, Highway Access, Private School, Public School, Other
Utilities Available for Electric Range, for Electric Dryer
Waterfront false
Roof Type Shingle
Total Parking Spaces 4
Garage Yes
Building
Lot Description Corner Lot
Foundation Concrete Perimeter
Sewer Private Sewer
Water Public
Read Less
Want to know what your home might be worth? Contact us for a FREE valuation!

Our team is ready to help you sell your home for the highest possible price ASAP
Bought with Leslie Hogan • Hogan Associates






