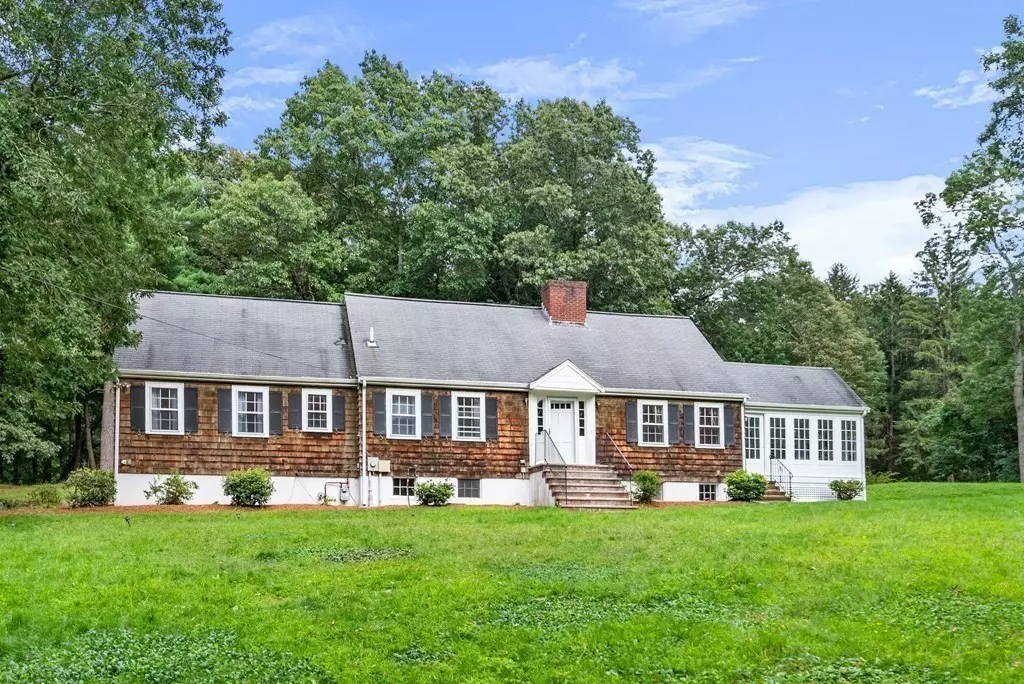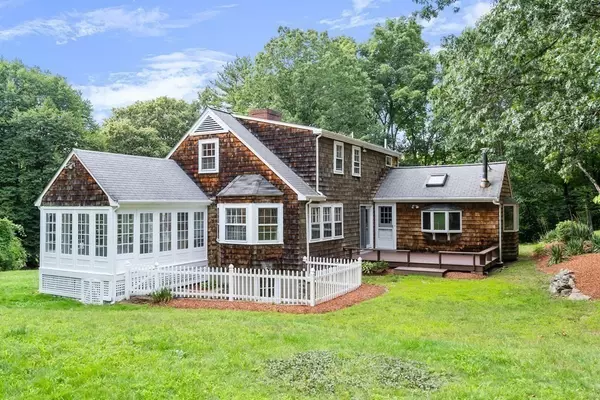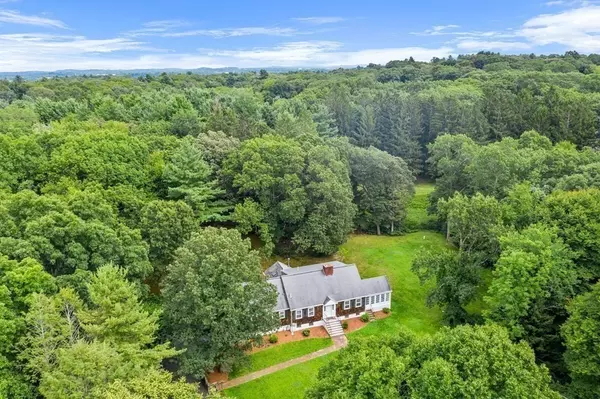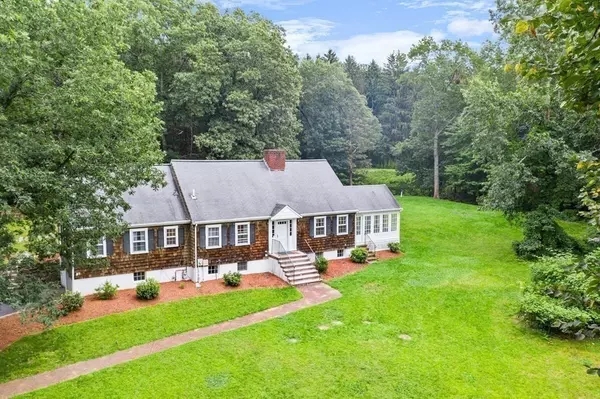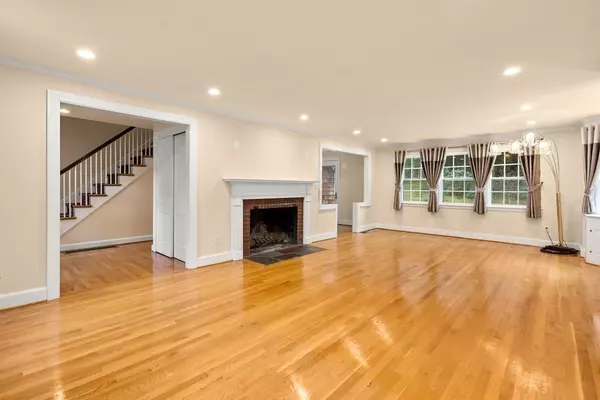$1,350,000
$1,325,000
1.9%For more information regarding the value of a property, please contact us for a free consultation.
25 Linden Circle Weston, MA 02493
5 Beds
3.5 Baths
3,255 SqFt
Key Details
Sold Price $1,350,000
Property Type Single Family Home
Sub Type Single Family Residence
Listing Status Sold
Purchase Type For Sale
Square Footage 3,255 sqft
Price per Sqft $414
MLS Listing ID 72884450
Sold Date 10/07/21
Style Cape
Bedrooms 5
Full Baths 3
Half Baths 1
Year Built 1955
Annual Tax Amount $12,339
Tax Year 2021
Lot Size 1.990 Acres
Acres 1.99
Property Description
Pristine, 5-bedroom 3.5 bath cape located at the end of a popular south side cul-de-sac! Updated kitchen with granite countertops, gas cooking, stainless appliances and large island opens to comfortable family room with vaulted ceiling and wood stove and direct access to the expansive deck overlooking the professionally landscaped, private 2 acre backyard. Huge, front to back living room with bay window and fireplace, elegant dining room, 3 season sunroom, three spacious bedrooms and 2 full baths complete the first floor. Upstairs you'll find an oversized master with walk in closet and full bath and another generous bedroom. The walk out lower level offers a playroom, gym, half bath, laundry and workshop. Other highlights include several home office options, a 2-car attached garage, central air, hardwood floors, irrigation, abundant natural light and ample storage throughout. Close proximity to major highways, top Weston schools and direct access to hiking trails and conservation land.
Location
State MA
County Middlesex
Zoning SFR
Direction Oak Street to Linden Circle. At the end of the cul de sac.
Rooms
Family Room Wood / Coal / Pellet Stove, Skylight, Cathedral Ceiling(s), Flooring - Hardwood, Window(s) - Bay/Bow/Box
Basement Full, Finished, Walk-Out Access, Interior Entry
Primary Bedroom Level Second
Dining Room Flooring - Hardwood
Kitchen Flooring - Hardwood, Countertops - Stone/Granite/Solid, Kitchen Island, Exterior Access
Interior
Interior Features Bathroom - Half, Closet/Cabinets - Custom Built, Sun Room, Play Room
Heating Baseboard, Natural Gas
Cooling Central Air
Flooring Wood, Tile, Carpet, Flooring - Hardwood, Flooring - Wall to Wall Carpet
Fireplaces Number 2
Fireplaces Type Living Room
Appliance Range, Dishwasher, Refrigerator, Washer, Dryer, Gas Water Heater, Utility Connections for Gas Range
Laundry In Basement
Exterior
Exterior Feature Professional Landscaping, Sprinkler System
Garage Spaces 2.0
Community Features Public Transportation, Shopping, Walk/Jog Trails, Bike Path
Utilities Available for Gas Range
Roof Type Shingle
Total Parking Spaces 6
Garage Yes
Building
Lot Description Cul-De-Sac, Wooded
Foundation Concrete Perimeter
Sewer Private Sewer
Water Public
Schools
Elementary Schools Weston
Middle Schools Weston Ms
High Schools Weston Hs
Read Less
Want to know what your home might be worth? Contact us for a FREE valuation!

Our team is ready to help you sell your home for the highest possible price ASAP
Bought with Robyn Bonnett • Coldwell Banker Realty - Lexington


