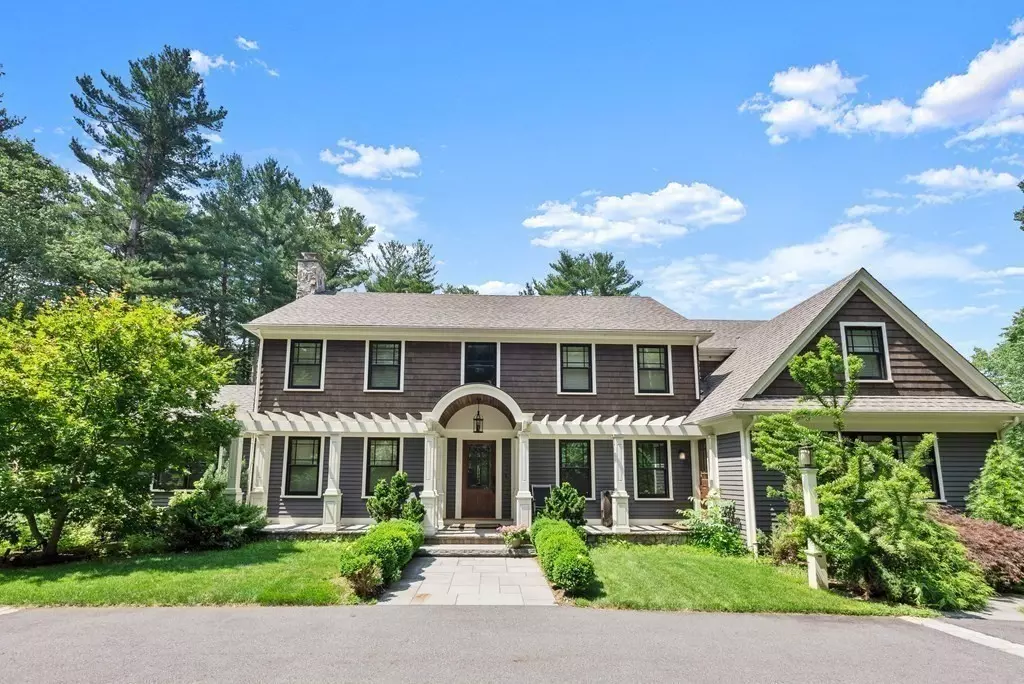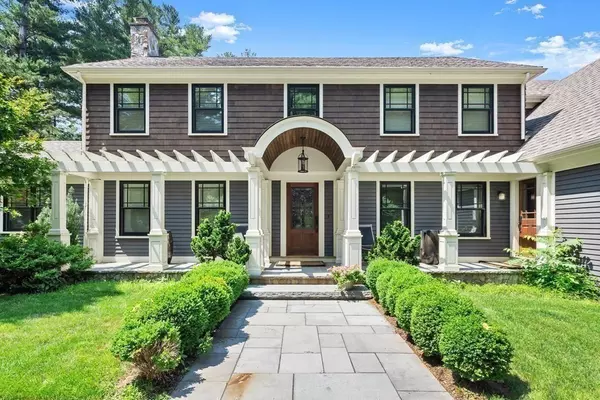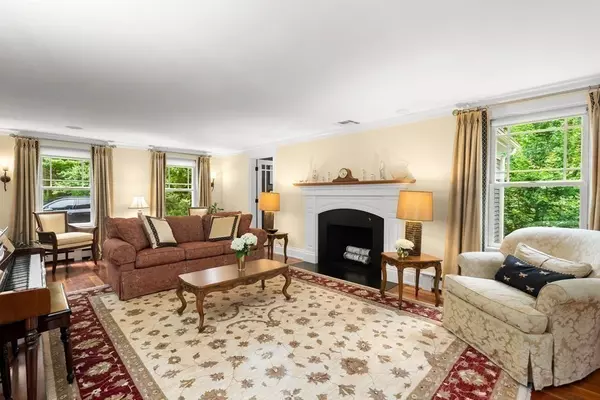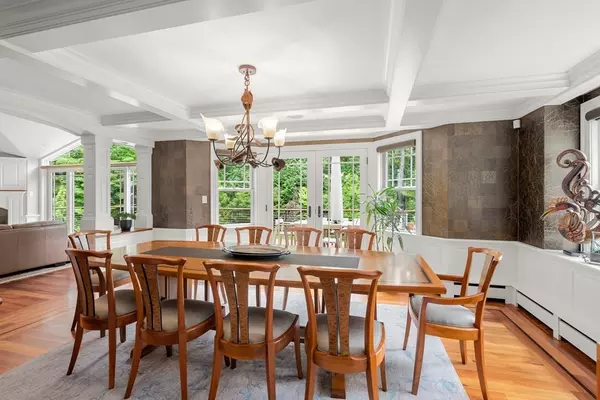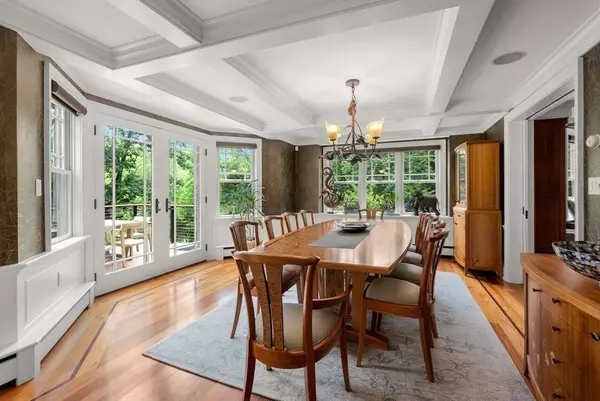$2,500,000
$2,395,000
4.4%For more information regarding the value of a property, please contact us for a free consultation.
199 Winter Street Weston, MA 02493
5 Beds
5.5 Baths
6,030 SqFt
Key Details
Sold Price $2,500,000
Property Type Single Family Home
Sub Type Single Family Residence
Listing Status Sold
Purchase Type For Sale
Square Footage 6,030 sqft
Price per Sqft $414
MLS Listing ID 72877743
Sold Date 10/06/21
Style Colonial, Shingle
Bedrooms 5
Full Baths 5
Half Baths 1
Year Built 1968
Annual Tax Amount $27,383
Tax Year 2021
Lot Size 1.400 Acres
Acres 1.4
Property Description
Elegant and modern, custom shingle style Colonial expertly rebuilt in 2013. Encompassing over 6000SF of living space on three levels, this exquisite home provides an open floor plan, custom millwork, and light-filled rooms designed for comfortable living and entertaining. The first level features a two-story foyer which opens to the fire-placed formal living room and adjacent home office. The chef’s kitchen is appointed with high end appliances, large center island and walk in pantry. The family room with coffered ceilings, a sitting room and first floor guest room with full bath completes the first floor. Upstairs is an expansive Primary suite with walk-in closet and luxe bath with steam shower plus three additional bedrooms, 2 full baths, laundry and huge cedar closet. The walk out lower level provides a gym, 6th bedroom, full bath, and ample storage. This signature home is privately sited with circular driveway, large, flat, backyard with specimen plantings, grill area and fire pit.
Location
State MA
County Middlesex
Zoning SFR
Direction Winter Street across from Beaver Road.
Rooms
Family Room Vaulted Ceiling(s), Flooring - Hardwood, Deck - Exterior, Exterior Access, Open Floorplan
Basement Full, Partially Finished, Walk-Out Access
Primary Bedroom Level Second
Dining Room Flooring - Hardwood, Deck - Exterior, Exterior Access
Kitchen Flooring - Hardwood, Pantry, Countertops - Stone/Granite/Solid, Kitchen Island, Recessed Lighting, Stainless Steel Appliances, Wine Chiller
Interior
Interior Features Beamed Ceilings, Closet/Cabinets - Custom Built, Dining Area, Recessed Lighting, Closet - Cedar, Home Office, Sitting Room, Study, Exercise Room, Bonus Room, Wired for Sound
Heating Baseboard, Natural Gas
Cooling Central Air
Flooring Wood, Tile, Flooring - Hardwood, Flooring - Stone/Ceramic Tile
Fireplaces Number 2
Fireplaces Type Family Room, Living Room
Appliance Range, Oven, Dishwasher, Microwave, Refrigerator, Wine Refrigerator, Utility Connections for Gas Range, Utility Connections Outdoor Gas Grill Hookup
Laundry Closet - Cedar, Closet/Cabinets - Custom Built, Flooring - Hardwood, Countertops - Stone/Granite/Solid, Second Floor
Exterior
Exterior Feature Rain Gutters, Storage, Professional Landscaping, Sprinkler System
Garage Spaces 3.0
Community Features Public Transportation, Shopping, Walk/Jog Trails, Bike Path
Utilities Available for Gas Range, Outdoor Gas Grill Hookup
Waterfront Description Waterfront, Pond
View Y/N Yes
View Scenic View(s)
Roof Type Shingle
Total Parking Spaces 8
Garage Yes
Building
Lot Description Level
Foundation Concrete Perimeter
Sewer Private Sewer
Water Public
Schools
Elementary Schools Weston
Middle Schools Weston Ms
High Schools Weston Hs
Read Less
Want to know what your home might be worth? Contact us for a FREE valuation!

Our team is ready to help you sell your home for the highest possible price ASAP
Bought with Denise Mosher • Coldwell Banker Realty - Weston


