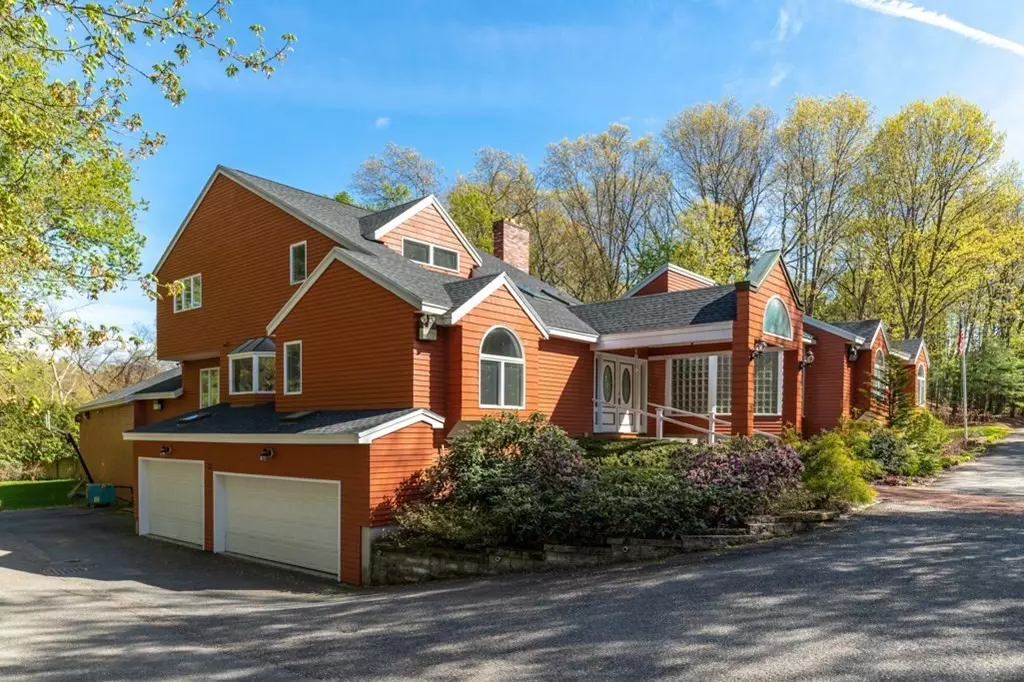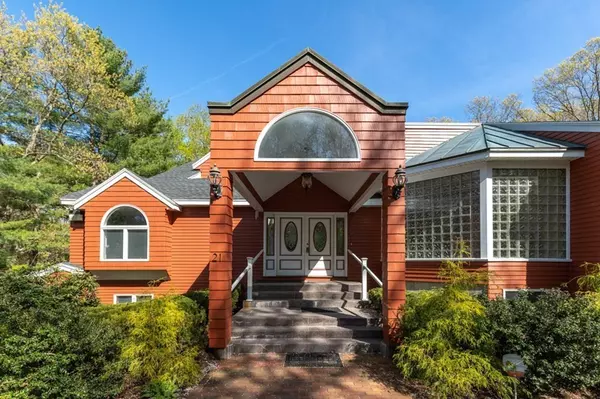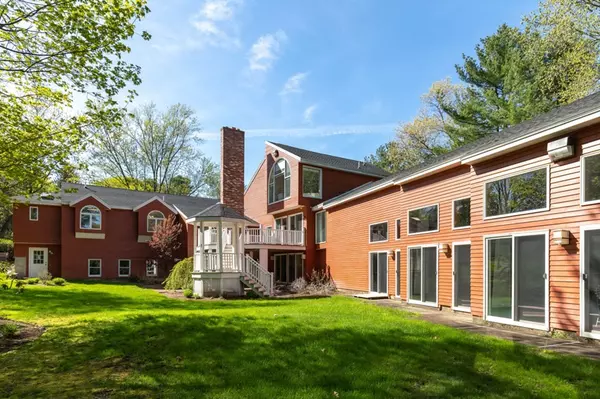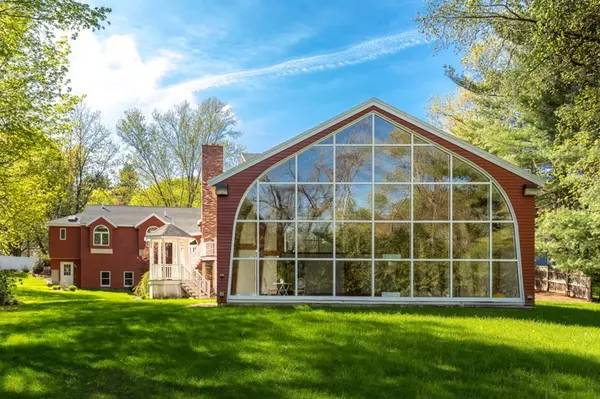$1,880,000
$1,799,900
4.5%For more information regarding the value of a property, please contact us for a free consultation.
21 Drabbington Way Weston, MA 02493
5 Beds
5.5 Baths
8,041 SqFt
Key Details
Sold Price $1,880,000
Property Type Single Family Home
Sub Type Single Family Residence
Listing Status Sold
Purchase Type For Sale
Square Footage 8,041 sqft
Price per Sqft $233
MLS Listing ID 72866268
Sold Date 10/01/21
Style Contemporary
Bedrooms 5
Full Baths 5
Half Baths 1
HOA Y/N false
Year Built 1987
Annual Tax Amount $22,259
Tax Year 2021
Lot Size 1.210 Acres
Acres 1.21
Property Description
Welcome home on a quiet cul-de-sac and enjoy the full size indoor swimming pool with your private hot tub all through the year! Enjoy views of the pool through the walls of glass, where the family, dining room, and kitchen blend seamlessly for comfortable living and effortless entertaining. Prepare recipes in the kitchen with granite countertops, and contemporary white cabinetry. Segway through the sunken formal living room into the first level office area which adjoins 3 bedrooms & 2 connecting bathrooms. 2nd floor has your private master suite with a gazebo view and a master bathroom and multiple cedar closets along with your private elevator to take you across 3 levels incl. the huge basement, where you walk into a full size gym on one side & a full size playroom adjoining your pool with a private hot tub to relax. Minutes from highways and train, commuters dream with conservation trails and parks, including Cat Rock Park, which is a short walk away.
Location
State MA
County Middlesex
Zoning SRB
Direction 95S - Exit 43B - Take West St and Lexington St to Drabbington Way in Weston
Rooms
Family Room Flooring - Stone/Ceramic Tile, Window(s) - Bay/Bow/Box, Open Floorplan, Recessed Lighting
Basement Full, Walk-Out Access, Interior Entry
Primary Bedroom Level Second
Dining Room Flooring - Stone/Ceramic Tile, Window(s) - Bay/Bow/Box, Lighting - Overhead
Kitchen Flooring - Stone/Ceramic Tile, Countertops - Stone/Granite/Solid, Cabinets - Upgraded, Open Floorplan, Recessed Lighting, Remodeled, Slider
Interior
Interior Features Bathroom - Full, Lighting - Sconce, Lighting - Overhead, Bathroom, Bonus Room, Great Room, Home Office, Internet Available - Broadband, High Speed Internet
Heating Baseboard, Natural Gas
Cooling Central Air
Flooring Tile, Carpet, Flooring - Stone/Ceramic Tile, Flooring - Wall to Wall Carpet
Fireplaces Number 1
Fireplaces Type Family Room, Living Room
Appliance Range, Dishwasher, Microwave, Refrigerator, Freezer, Washer, Dryer, Range Hood, Gas Water Heater, Utility Connections for Electric Range, Utility Connections for Electric Dryer
Laundry Electric Dryer Hookup, Washer Hookup, First Floor
Exterior
Exterior Feature Professional Landscaping, Sprinkler System
Garage Spaces 3.0
Pool Pool - Inground Heated, Indoor
Community Features Public Transportation, Shopping, Park, Conservation Area, Highway Access, Private School, Public School
Utilities Available for Electric Range, for Electric Dryer, Washer Hookup
Roof Type Shingle
Total Parking Spaces 20
Garage Yes
Private Pool true
Building
Lot Description Cul-De-Sac, Corner Lot, Level
Foundation Concrete Perimeter
Sewer Private Sewer
Water Public
Schools
Elementary Schools Es Weston
Middle Schools Ms Weston
High Schools Hs Weston
Others
Senior Community false
Read Less
Want to know what your home might be worth? Contact us for a FREE valuation!

Our team is ready to help you sell your home for the highest possible price ASAP
Bought with The Elite Team • Phoenix Real Estate Partners, LLC






