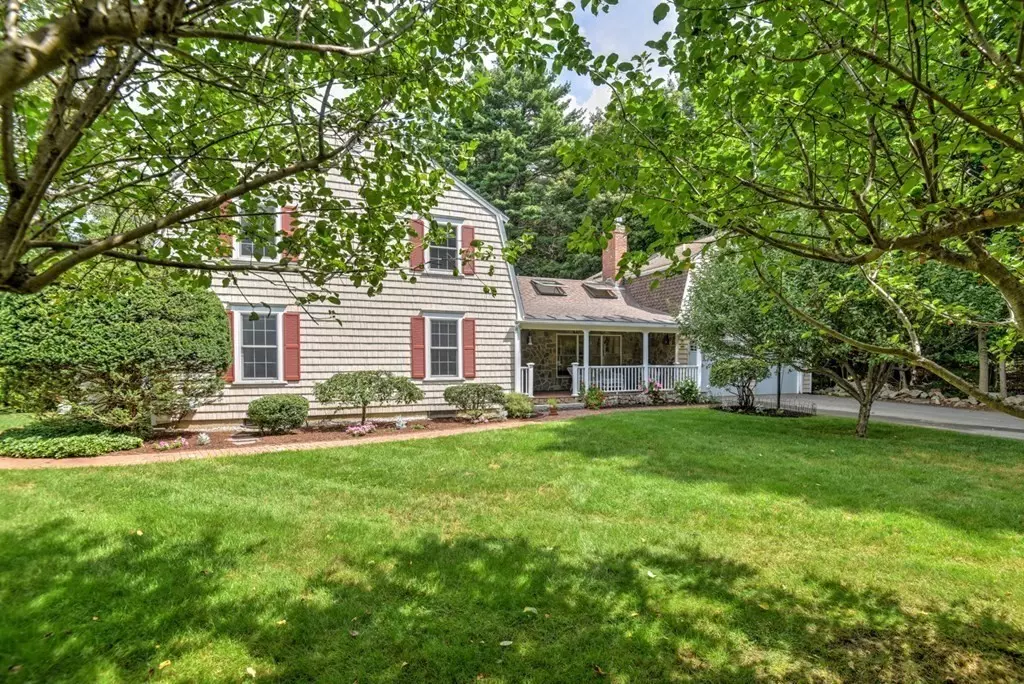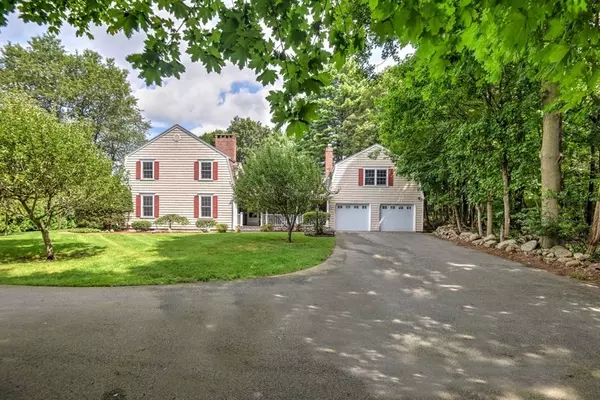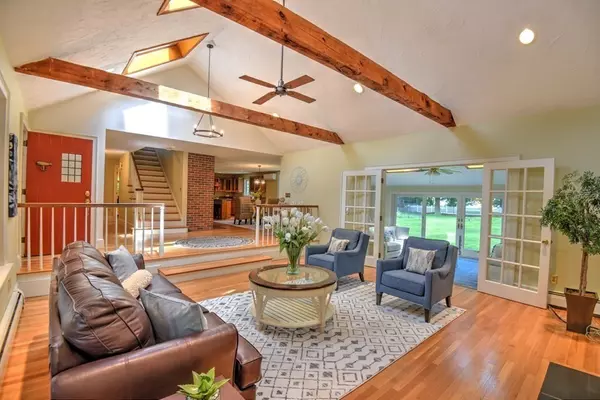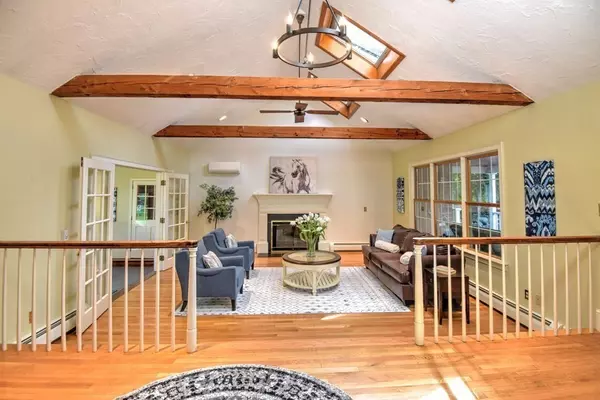$920,000
$850,000
8.2%For more information regarding the value of a property, please contact us for a free consultation.
299 Essex St. Beverly, MA 01915
4 Beds
2 Baths
3,324 SqFt
Key Details
Sold Price $920,000
Property Type Single Family Home
Sub Type Single Family Residence
Listing Status Sold
Purchase Type For Sale
Square Footage 3,324 sqft
Price per Sqft $276
Subdivision Montserrat
MLS Listing ID 72882990
Sold Date 09/30/21
Style Dutch Colonial
Bedrooms 4
Full Baths 2
HOA Y/N false
Year Built 1979
Annual Tax Amount $8,778
Tax Year 2021
Lot Size 0.680 Acres
Acres 0.68
Property Description
Hidden treasure in Montserrat!!! Tucked back from the road, this expansive Dutch Colonial's flexible design offers something for everyone. Do you need home offices, a first floor bedroom and full bath, or a separate apartment for in-laws or college grads returned home? Who doesn't love a big fenced yard with a garden and sprinkler system? Do you need an oversized garage with a workshop area, or an enormous basement with storage galore? How about an enormous master bedroom with plenty of closets? New oil burner? Cedar closet? Beamed, vaulted ceilings? Three fireplaces? Huge sunroom, multiple decks and a porch? Check, check, check!!! This house has it all! Come see at Open Houses on Friday, 5-7 and Saturday 12-2, or by appointment!
Location
State MA
County Essex
Zoning R15
Direction Essex St. is Rte. 22. Driveway runs between houses to 299 Essex in rear - look for sign.
Rooms
Family Room Ceiling Fan(s), Closet, Flooring - Hardwood, French Doors
Basement Full, Walk-Out Access, Interior Entry
Primary Bedroom Level Second
Dining Room Flooring - Hardwood, Window(s) - Bay/Bow/Box, Slider, Wainscoting
Kitchen Closet, Flooring - Hardwood, Balcony / Deck, Pantry, Countertops - Stone/Granite/Solid, Kitchen Island, Deck - Exterior, Exterior Access, Recessed Lighting
Interior
Interior Features Ceiling Fan(s), Vaulted Ceiling(s), Bathroom - Full, Bathroom - With Tub & Shower, Ceiling - Beamed, Ceiling - Vaulted, Countertops - Stone/Granite/Solid, Open Floor Plan, Closet, Sun Room, Accessory Apt., Mud Room, Foyer, Central Vacuum
Heating Baseboard, Oil
Cooling Wall Unit(s), 3 or More
Flooring Tile, Carpet, Hardwood, Stone / Slate, Wood Laminate, Flooring - Stone/Ceramic Tile, Flooring - Wall to Wall Carpet, Flooring - Hardwood
Fireplaces Number 3
Fireplaces Type Dining Room, Living Room, Master Bedroom, Wood / Coal / Pellet Stove
Appliance Range, Dishwasher, Disposal, Trash Compactor, Microwave, Refrigerator, Washer, Dryer, Washer/Dryer, Vacuum System, Oil Water Heater, Tank Water Heater
Laundry Dryer Hookup - Electric, Washer Hookup, Bathroom - Full, Electric Dryer Hookup, First Floor
Exterior
Exterior Feature Balcony / Deck, Balcony - Exterior, Rain Gutters, Sprinkler System, Fruit Trees, Garden, Stone Wall
Garage Spaces 2.0
Fence Fenced/Enclosed, Fenced
Community Features Public Transportation, Shopping, Highway Access, House of Worship, Private School, Public School
Waterfront false
Waterfront Description Beach Front
Roof Type Shingle
Total Parking Spaces 6
Garage Yes
Building
Foundation Concrete Perimeter, Block
Sewer Public Sewer
Water Public
Others
Acceptable Financing Contract
Listing Terms Contract
Read Less
Want to know what your home might be worth? Contact us for a FREE valuation!

Our team is ready to help you sell your home for the highest possible price ASAP
Bought with Theo Carmone • Classified Realty Group






