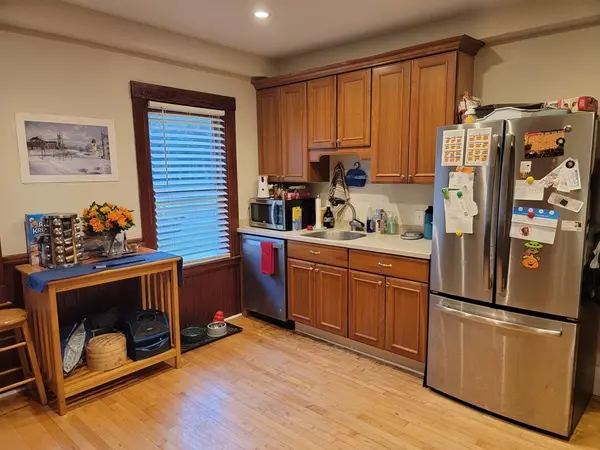$1,000,000
$899,000
11.2%For more information regarding the value of a property, please contact us for a free consultation.
181-183 Winslow Ave Norwood, MA 02062
6 Beds
3 Baths
3,006 SqFt
Key Details
Sold Price $1,000,000
Property Type Multi-Family
Sub Type 3 Family
Listing Status Sold
Purchase Type For Sale
Square Footage 3,006 sqft
Price per Sqft $332
MLS Listing ID 72875281
Sold Date 09/24/21
Bedrooms 6
Full Baths 3
Year Built 1922
Annual Tax Amount $6,850
Tax Year 2021
Lot Size 10,018 Sqft
Acres 0.23
Property Description
OPEN HOUSE CANCELLED FOR SUNDAY, AUGUST 8TH! Fantastic investment opportunity in Norwood for immediate cash flow - priced to sell fast! Beautiful owner occupied 3-family extensively renovated a little over 3 years ago situated on large corner lot. This gorgeous home includes 3 spacious separately metered two bedroom apartments - unit #1 is rented for $1850 through May 31st 2022 (owner has not increased rent in 3 years), unit #2 is rented for $1850 through May 31st 2022 (owner has only increased rent $50 in 3 years), and unit #3 is owner-occupied and should rent for approximately $2000/month. Substantially renovated in 2018 with new plumbing, electrical, and HVAC systems. Additional upgrades include new kitchens, bathrooms, interior and exterior paint, refinished hardwood floor throughout, and laundry in each unit. Detached two car garage painted and re-roofed a year ago. Clean and dry basement with plenty of storage space.
Location
State MA
County Norfolk
Zoning G
Direction Please use navigation. Property located at corner of Winslow Ave and Harding Rd.
Interior
Interior Features Other, Other (See Remarks), Unit 1(Pantry, Programmable Thermostat), Unit 2(Pantry, Upgraded Cabinets, Upgraded Countertops, Programmable Thermostat), Unit 3(Upgraded Cabinets, Upgraded Countertops, Programmable Thermostat), Unit 1 Rooms(Living Room, Kitchen), Unit 2 Rooms(Living Room, Kitchen), Unit 3 Rooms(Living Room, Kitchen, Mudroom)
Heating Other, Unit 1(Central Heat, Forced Air, Gas), Unit 2(Central Heat, Forced Air, Gas)
Cooling Other, Unit 1(Central Air)
Flooring Wood, Tile, Unit 1(undefined), Unit 2(Wood Flooring), Unit 3(Hardwood Floors)
Appliance Other, Unit 1(Range, Dishwasher, Disposal, Refrigerator, Washer, Dryer), Unit 2(Range, Dishwasher, Disposal, Microwave, Refrigerator, Washer, Dryer), Unit 3(Range, Dishwasher, Disposal, Microwave, Washer, Dryer), Gas Water Heater
Laundry Unit 3 Laundry Room
Exterior
Garage Spaces 2.0
Community Features Public Transportation, Shopping, Pool, Tennis Court(s), Park, Walk/Jog Trails, Golf, Laundromat, Bike Path, Highway Access, Public School, T-Station
Roof Type Shingle
Total Parking Spaces 5
Garage Yes
Building
Lot Description Corner Lot
Story 6
Foundation Stone
Sewer Public Sewer
Water Public
Read Less
Want to know what your home might be worth? Contact us for a FREE valuation!

Our team is ready to help you sell your home for the highest possible price ASAP
Bought with Sarah Reddick Shimoff • Compass






