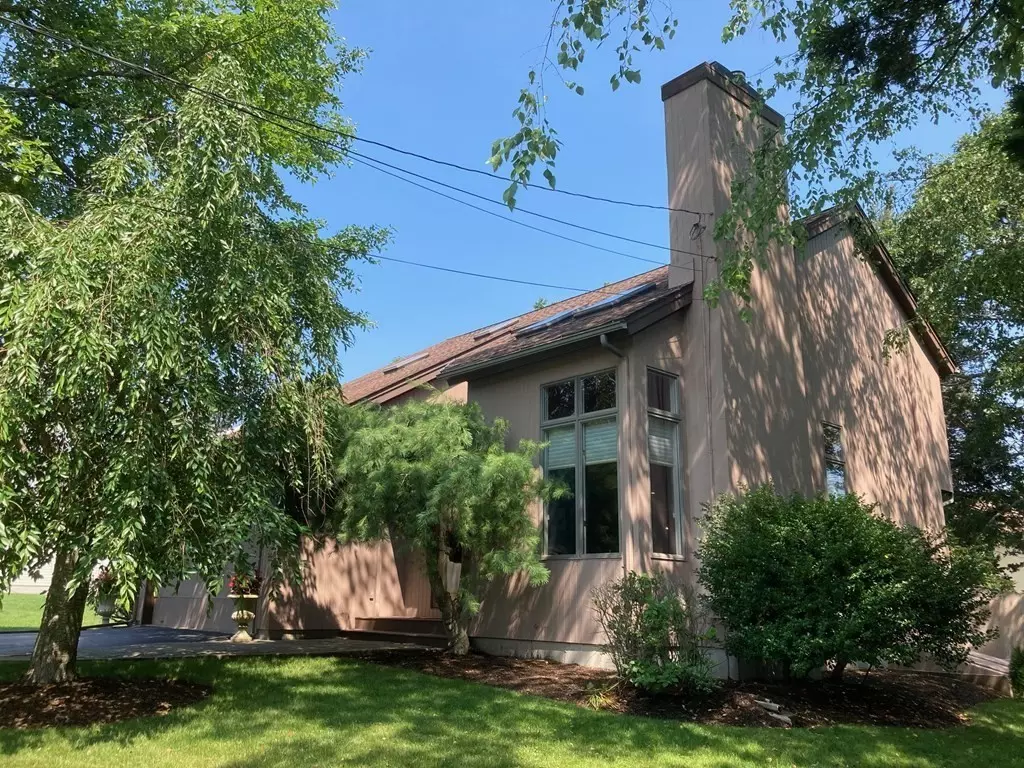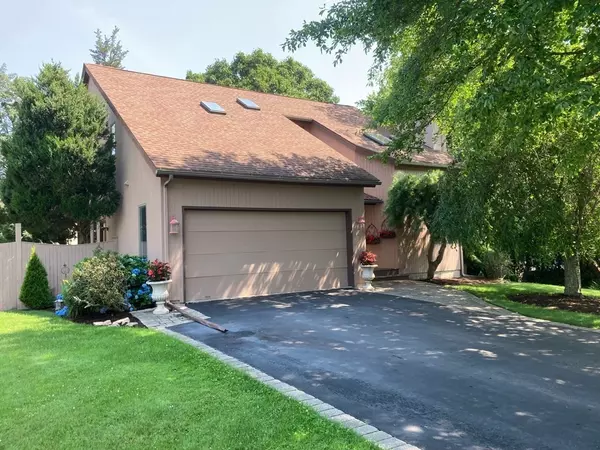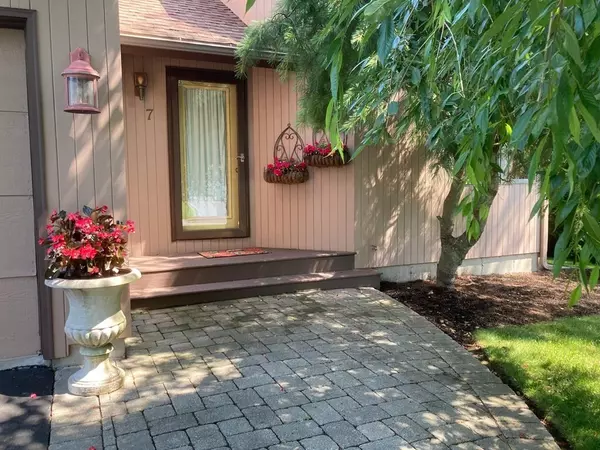$514,900
$524,900
1.9%For more information regarding the value of a property, please contact us for a free consultation.
7 Betsy Bristol, RI 02809
3 Beds
3 Baths
2,183 SqFt
Key Details
Sold Price $514,900
Property Type Single Family Home
Sub Type Single Family Residence
Listing Status Sold
Purchase Type For Sale
Square Footage 2,183 sqft
Price per Sqft $235
Subdivision Mason Farms
MLS Listing ID 72874297
Sold Date 09/17/21
Style Contemporary
Bedrooms 3
Full Baths 3
HOA Y/N false
Year Built 1990
Annual Tax Amount $5,507
Tax Year 2021
Lot Size 0.370 Acres
Acres 0.37
Property Description
Stunning Contemporary, soaring ceilings, open floor plan. Meticulously maintained inside and out. Located in desirable Mason Farms on a beautifully landscaped lot. Cathedral living room with skylights, marble fireplace with insert, and Tigerwood hardwood floors. Professionally upgraded kitchen boasts of large island with salad sink, wine refrigerator, extra storage and 6-burner Viking range top. Viking double wall oven & dishwasher complete the set. Granite counters. Radiant heat in both kitchen and dining room. Second floor has 3 beds and 2 full baths. Master suite has large bathroom with jetted tub & separate shower stall. Lower level has a theatre room (with equipment), another full bath, high quality heating system, French drains, storage & more. Central air. Whole house fan. Two-car attached garage. Outside features a stone walkway, large 30'X20' mahogany deck, beautiful stone patio, above ground pool, fenced backyard, and 12 zone irrigation system. So much to offer!
Location
State RI
County Bristol
Zoning R-15
Direction Rt 136, to Michael Dr (at light), 3rd rt is Betsy Dr,
Rooms
Basement Full, Partially Finished, Interior Entry, Sump Pump, Concrete
Primary Bedroom Level Second
Dining Room Flooring - Stone/Ceramic Tile, Open Floorplan
Kitchen Flooring - Stone/Ceramic Tile, Kitchen Island, Open Floorplan, Remodeled, Stainless Steel Appliances, Wine Chiller
Interior
Interior Features Media Room
Heating Baseboard, Radiant, Natural Gas
Cooling Central Air, Whole House Fan
Flooring Tile, Carpet, Bamboo, Hardwood
Fireplaces Number 1
Fireplaces Type Living Room
Appliance Range, Oven, Dishwasher, Refrigerator, Freezer, Washer, Dryer, Gas Water Heater, Tank Water Heater, Utility Connections for Gas Range, Utility Connections for Gas Oven
Laundry In Basement
Exterior
Exterior Feature Sprinkler System
Garage Spaces 2.0
Fence Fenced/Enclosed, Fenced
Pool Above Ground
Utilities Available for Gas Range, for Gas Oven
Waterfront false
Roof Type Shingle
Total Parking Spaces 4
Garage Yes
Private Pool true
Building
Foundation Concrete Perimeter
Sewer Public Sewer
Water Public
Others
Senior Community false
Read Less
Want to know what your home might be worth? Contact us for a FREE valuation!

Our team is ready to help you sell your home for the highest possible price ASAP
Bought with Onpoint Team • Residential Properties Ltd.






