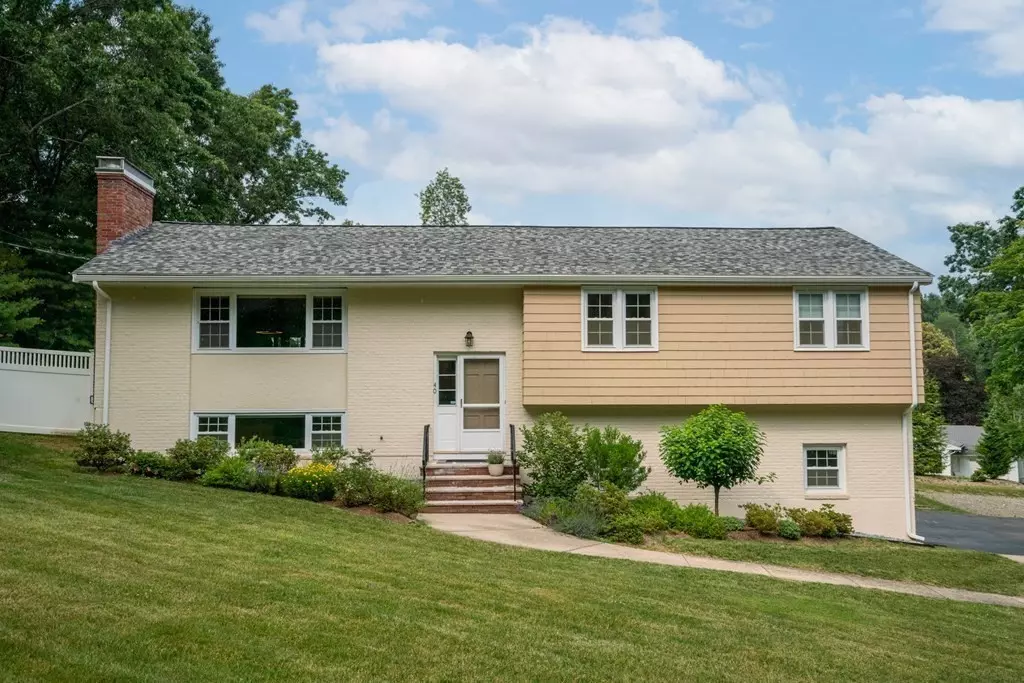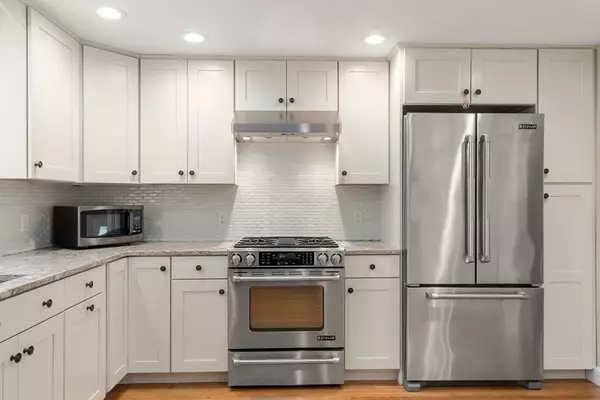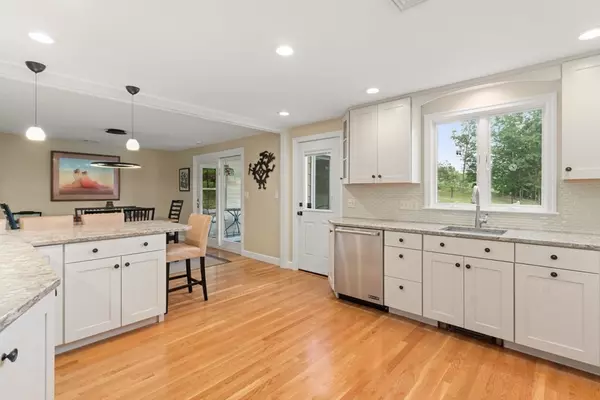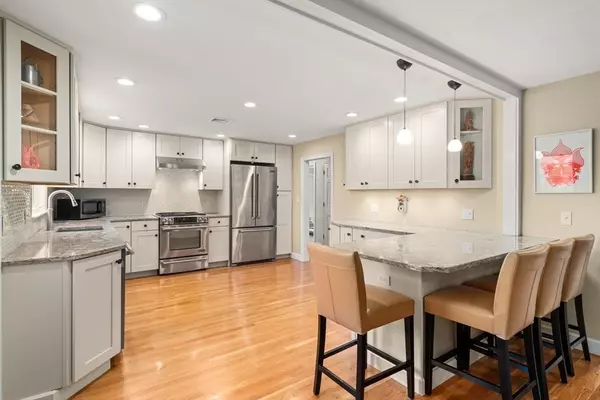$1,350,000
$1,195,000
13.0%For more information regarding the value of a property, please contact us for a free consultation.
40 Forest Ridge Rd Weston, MA 02493
4 Beds
2.5 Baths
2,215 SqFt
Key Details
Sold Price $1,350,000
Property Type Single Family Home
Sub Type Single Family Residence
Listing Status Sold
Purchase Type For Sale
Square Footage 2,215 sqft
Price per Sqft $609
MLS Listing ID 72862276
Sold Date 09/15/21
Bedrooms 4
Full Baths 2
Half Baths 1
Year Built 1966
Annual Tax Amount $12,103
Tax Year 2021
Lot Size 0.960 Acres
Acres 0.96
Property Description
Completely renovated home in hidden-gem neighborhood! A commuter's dream, 1/4 mile to Kendall Green commuter rail station and minutes to 95 & 90. The sparkling new kitchen opens to the dining room, living room and newly finished sunroom. Recent updates include: new quartz kitchen, all new bathrooms, new gas boiler, central A/C, new roof, all new windows, hot water tank, massive landscaping overhaul, new doors, new gas fireplace downstairs, living room built-ins, closet systems, recessed lighting and all new light fixtures. Recently painted interior and exterior. Set back beautifully on nearly an acre with a large fenced in backyard. Wonderful neighborhood sees very little traffic since this is a cul-de-sac off of a cul-de-sac. Hiking trails connecting to the new rail trail are literally 2 doors down. 1 mile to Cat Rock, Starbucks, Market Basket & restaurants, 1.5 miles to Rt. 95, Weston Center, or Dairy Joy. This home is the truest definition of turn-key!
Location
State MA
County Middlesex
Zoning Res
Direction Off of Hobbs Brook, which is first right off of 117 after Church Street
Rooms
Family Room Walk-In Closet(s), Closet/Cabinets - Custom Built, Flooring - Wood, Window(s) - Picture, Recessed Lighting, Remodeled
Basement Partially Finished
Primary Bedroom Level Main
Dining Room Flooring - Hardwood, Open Floorplan, Remodeled, Slider, Lighting - Overhead
Kitchen Flooring - Hardwood, Dining Area, Countertops - Stone/Granite/Solid, Breakfast Bar / Nook, Cabinets - Upgraded, Exterior Access, Open Floorplan, Recessed Lighting, Remodeled, Stainless Steel Appliances, Gas Stove, Lighting - Pendant
Interior
Interior Features Ceiling Fan(s), Sun Room
Heating Baseboard, Radiant, Natural Gas
Cooling Central Air
Flooring Flooring - Hardwood
Fireplaces Number 2
Fireplaces Type Family Room, Living Room
Appliance Range, Dishwasher, Refrigerator, Washer, Dryer, Range Hood, Gas Water Heater, Tank Water Heater, Plumbed For Ice Maker, Utility Connections for Gas Range
Laundry Flooring - Vinyl, Electric Dryer Hookup, Gas Dryer Hookup, Washer Hookup, In Basement
Exterior
Exterior Feature Rain Gutters, Professional Landscaping, Sprinkler System
Garage Spaces 2.0
Fence Fenced/Enclosed, Fenced
Community Features Public Transportation, Shopping, Pool, Walk/Jog Trails, Golf, Conservation Area, Highway Access, Private School, Public School, T-Station
Utilities Available for Gas Range, Icemaker Connection
Roof Type Shingle
Total Parking Spaces 3
Garage Yes
Building
Lot Description Cul-De-Sac
Foundation Concrete Perimeter
Sewer Private Sewer
Water Public
Schools
Elementary Schools Weston
Middle Schools Weston
High Schools Weston High
Read Less
Want to know what your home might be worth? Contact us for a FREE valuation!

Our team is ready to help you sell your home for the highest possible price ASAP
Bought with Brian Kennedy • Buyers Brokers Only, LLC






