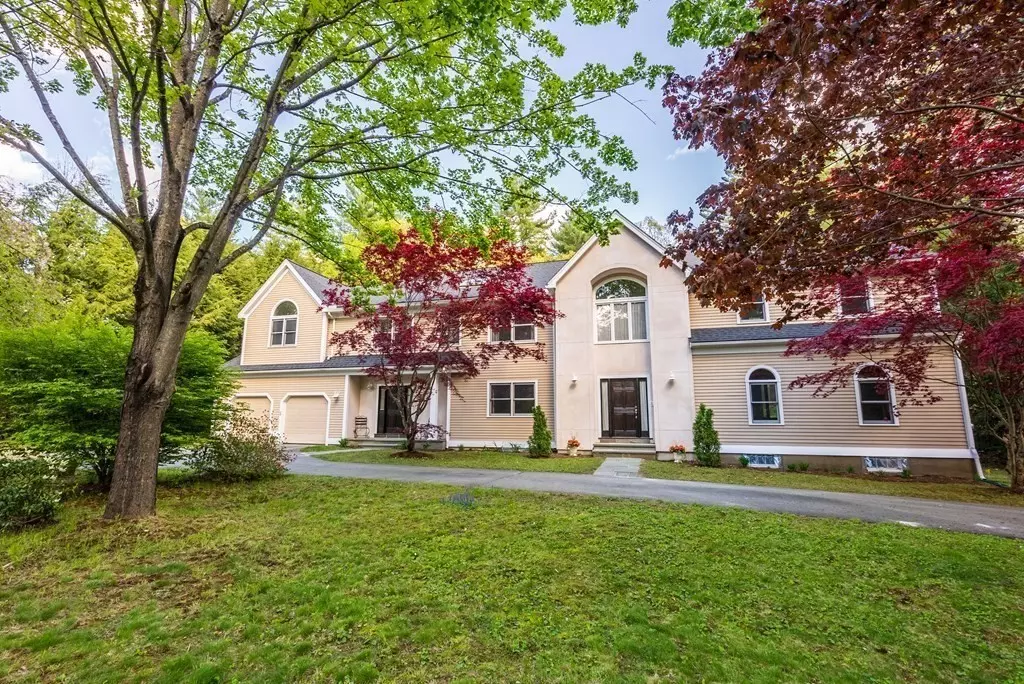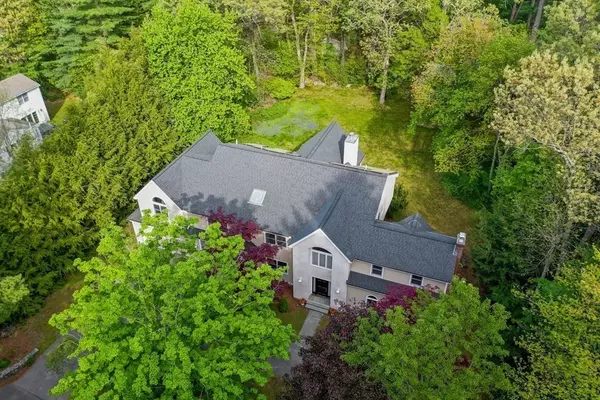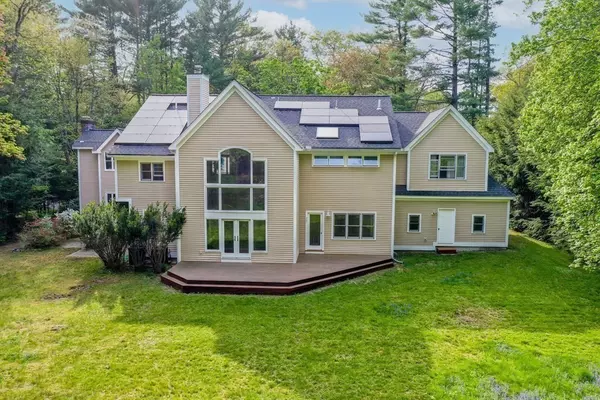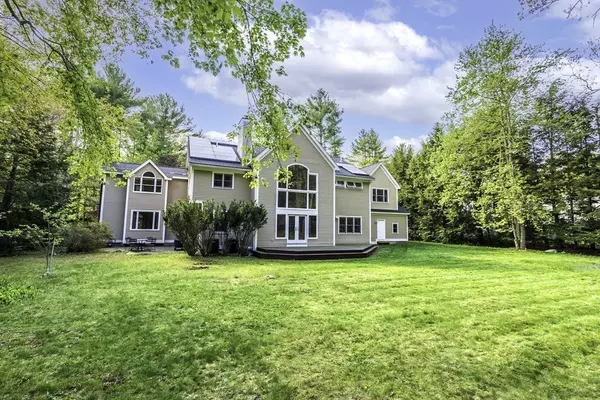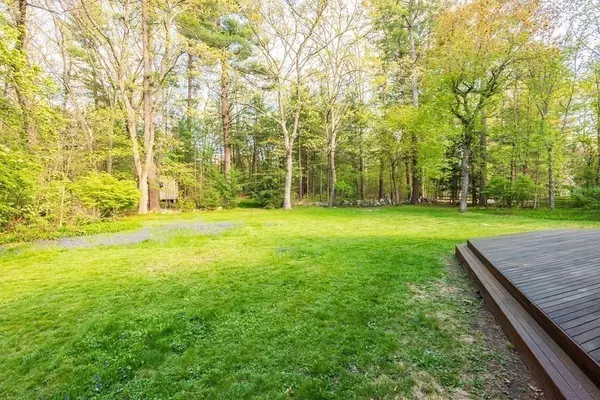$1,970,000
$2,100,000
6.2%For more information regarding the value of a property, please contact us for a free consultation.
71 Westland Road Weston, MA 02493
4 Beds
4 Baths
6,090 SqFt
Key Details
Sold Price $1,970,000
Property Type Single Family Home
Sub Type Single Family Residence
Listing Status Sold
Purchase Type For Sale
Square Footage 6,090 sqft
Price per Sqft $323
MLS Listing ID 72834572
Sold Date 09/02/21
Style Colonial, Contemporary
Bedrooms 4
Full Baths 3
Half Baths 2
Year Built 1995
Annual Tax Amount $19,283
Tax Year 2021
Lot Size 1.280 Acres
Acres 1.28
Property Description
Spacious, young contemporary colonial home with ideal floor plan located in an outstanding, neighborhood offers amazing sun-filled rooms on 3 finished floors. Heart of the home is 2-story family room with a wall of windows and fireplace, a perfect spot to admire the serene beauty of 1.2-acre backyard oasis. Chefs will love the modern eat-in kitchen with granite counters and expansive island. Entertain in the inviting dining room and oversized living room. Work from home in the private office. Upstairs is a Luxe Master with vaulted ceiling, walk-in closet and spa bath. Also, 3 more generous sized bedrooms, 2 additional full baths and a second office or guest room. Don’t miss the 2-story foyer with an amazing chandelier, high ceilings throughout, solar, circular driveway, pantry, large mudroom off the 2-car garage and finished lower level w/ game room, playroom, gym and abundant storage. Low-traffic block, convenient commuter location, easy access to shopping and top Weston schools.
Location
State MA
County Middlesex
Zoning SFR
Direction Merriam Street to Westland Road
Rooms
Family Room Cathedral Ceiling(s), Flooring - Hardwood, Window(s) - Picture, Recessed Lighting
Basement Full, Finished, Interior Entry, Garage Access, Radon Remediation System
Primary Bedroom Level Second
Dining Room Flooring - Hardwood
Kitchen Closet/Cabinets - Custom Built, Flooring - Stone/Ceramic Tile, Dining Area, Pantry, Countertops - Stone/Granite/Solid, Kitchen Island
Interior
Interior Features Closet - Walk-in, Office, Foyer, Play Room, Game Room, Exercise Room
Heating Baseboard, Natural Gas
Cooling Central Air
Flooring Tile, Carpet, Hardwood, Flooring - Hardwood, Flooring - Wall to Wall Carpet
Fireplaces Number 2
Fireplaces Type Family Room, Living Room
Appliance Oven, Dishwasher, Microwave, Indoor Grill, Countertop Range, Refrigerator, Washer, Dryer, Gas Water Heater, Utility Connections for Gas Range, Utility Connections for Electric Oven
Laundry Second Floor
Exterior
Exterior Feature Rain Gutters
Garage Spaces 2.0
Community Features Public Transportation, Walk/Jog Trails, Bike Path
Utilities Available for Gas Range, for Electric Oven
View Y/N Yes
View Scenic View(s)
Roof Type Shingle
Total Parking Spaces 6
Garage Yes
Building
Foundation Concrete Perimeter
Sewer Private Sewer
Water Public
Schools
Elementary Schools Weston Elem
Middle Schools Weston Ms
High Schools Weston Hs
Read Less
Want to know what your home might be worth? Contact us for a FREE valuation!

Our team is ready to help you sell your home for the highest possible price ASAP
Bought with Denise Mosher • Coldwell Banker Realty - Weston


