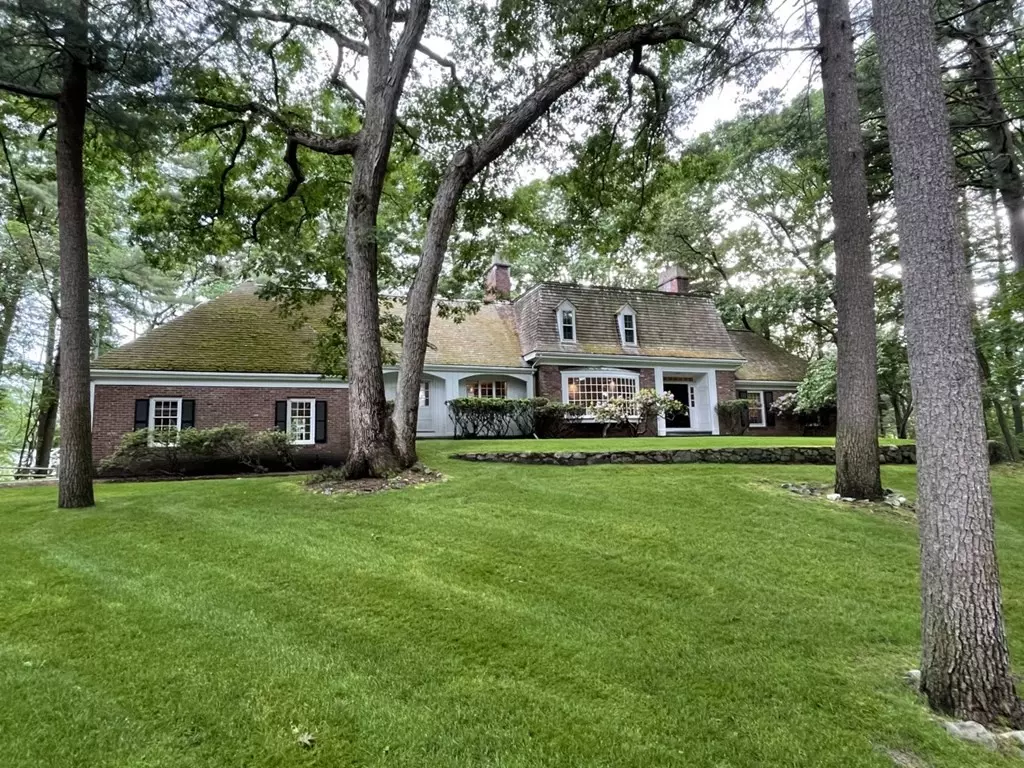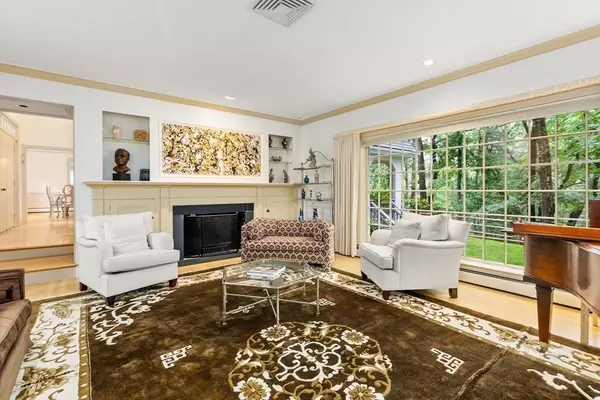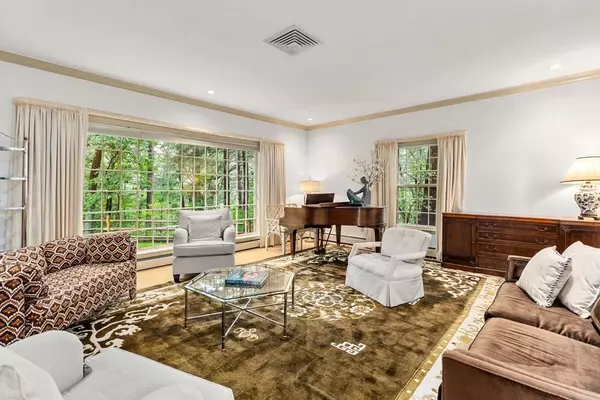$1,855,000
$1,795,000
3.3%For more information regarding the value of a property, please contact us for a free consultation.
14 Middle Way Weston, MA 02493
5 Beds
4 Baths
4,225 SqFt
Key Details
Sold Price $1,855,000
Property Type Single Family Home
Sub Type Single Family Residence
Listing Status Sold
Purchase Type For Sale
Square Footage 4,225 sqft
Price per Sqft $439
MLS Listing ID 72851493
Sold Date 08/30/21
Style French Colonial
Bedrooms 5
Full Baths 3
Half Baths 2
Year Built 1968
Annual Tax Amount $19,806
Tax Year 2021
Lot Size 1.610 Acres
Acres 1.61
Property Description
Incredible opportunity to own a home in one of Weston's most sought after South side neighborhoods. 14 Middle Way is a gracious 5 bedroom French Colonial sited on a 1.61 acre private lot. A two-story foyer leads to a front-to-back living room w/ fireplace, dining room w/ large bow window, and family room w/ fireplace. Bright spacious kitchen w/ stainless steel appliances, island and breakfast bar is highlighted by a stunning sky-lit glassed-in dining area which opens to an expansive deck. A library/office opens to a terrace. Two powder rooms and laundry complete the first floor. Second floor offers 5 bedrooms including a Master suite w/ a wall of fine custom cabinetry. Large unfinished basement w/good ceiling height. Lush landscaped grounds with beautiful lawns, flowering shrubbery and mature trees offering privacy. Room for pool. 2-car attached garage. Top rated Weston Schools. Offers due Monday, June 21 at 5PM
Location
State MA
County Middlesex
Zoning res
Direction Westerly Rd to Middle Way or Black Oak Rd to Middle Way
Rooms
Family Room Flooring - Hardwood
Basement Full
Primary Bedroom Level Second
Dining Room Flooring - Hardwood, Window(s) - Bay/Bow/Box, Recessed Lighting
Kitchen Skylight, Vaulted Ceiling(s), Flooring - Stone/Ceramic Tile, Dining Area, Kitchen Island, Breakfast Bar / Nook, Deck - Exterior, Exterior Access, Recessed Lighting, Slider
Interior
Interior Features Slider, Office
Heating Baseboard, Natural Gas
Cooling Central Air
Flooring Tile, Marble, Hardwood, Flooring - Hardwood
Fireplaces Number 3
Fireplaces Type Family Room, Living Room
Appliance Dishwasher, Microwave, Indoor Grill, Countertop Range, Refrigerator, Freezer, Washer, Dryer, Oil Water Heater, Utility Connections for Electric Oven, Utility Connections for Electric Dryer
Laundry Flooring - Stone/Ceramic Tile, First Floor, Washer Hookup
Exterior
Garage Spaces 2.0
Community Features Pool, Tennis Court(s), Walk/Jog Trails, Private School, Public School
Utilities Available for Electric Oven, for Electric Dryer, Washer Hookup, Generator Connection
Roof Type Wood
Total Parking Spaces 4
Garage Yes
Building
Lot Description Corner Lot, Wooded
Foundation Concrete Perimeter
Sewer Private Sewer
Water Public
Schools
Elementary Schools Weston
Middle Schools Weston
High Schools Weston
Read Less
Want to know what your home might be worth? Contact us for a FREE valuation!

Our team is ready to help you sell your home for the highest possible price ASAP
Bought with Chaplin Partners • Compass






