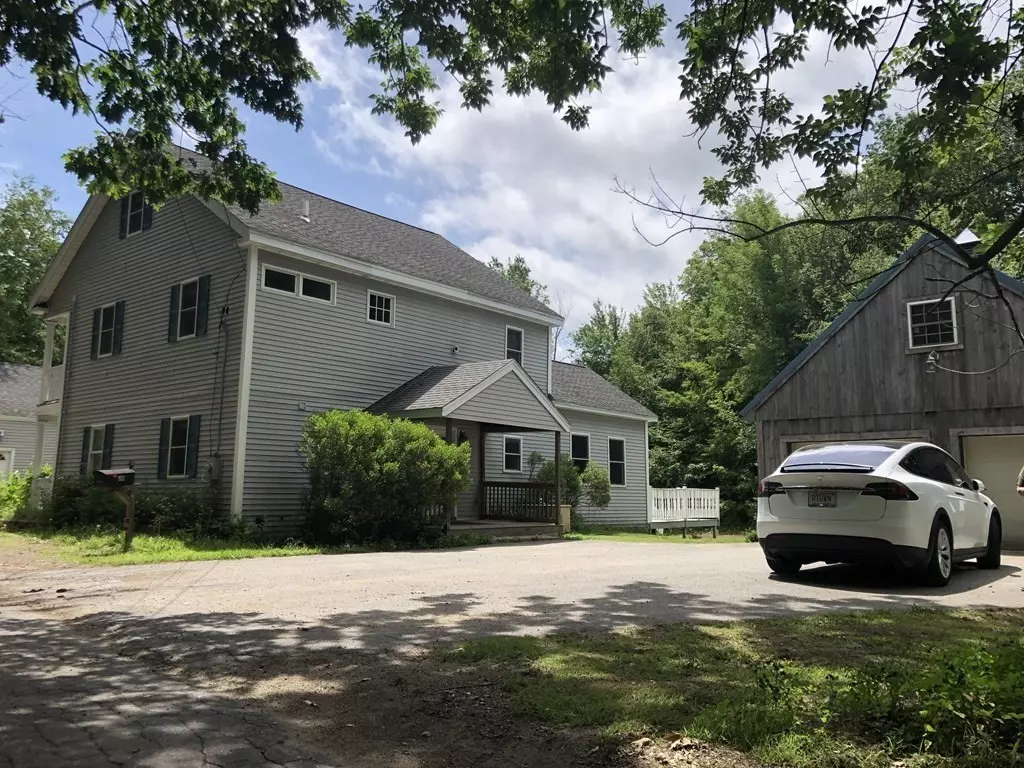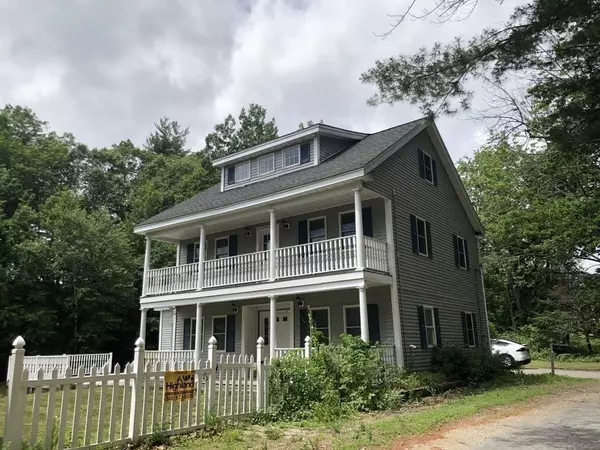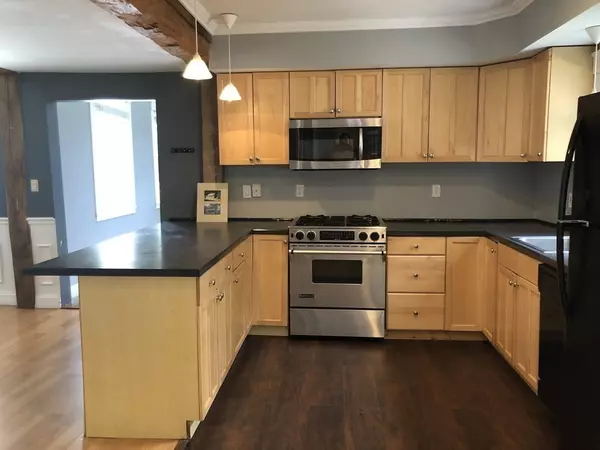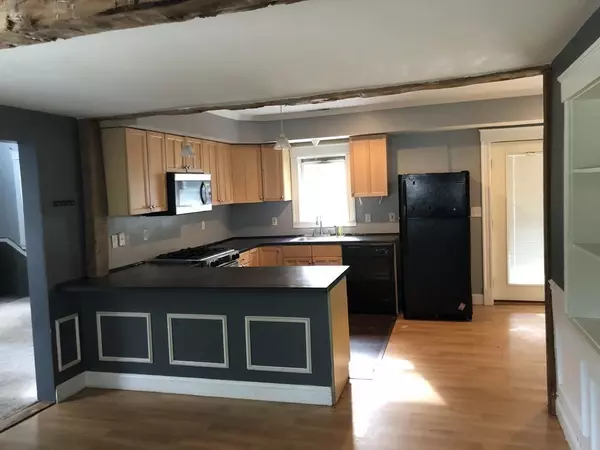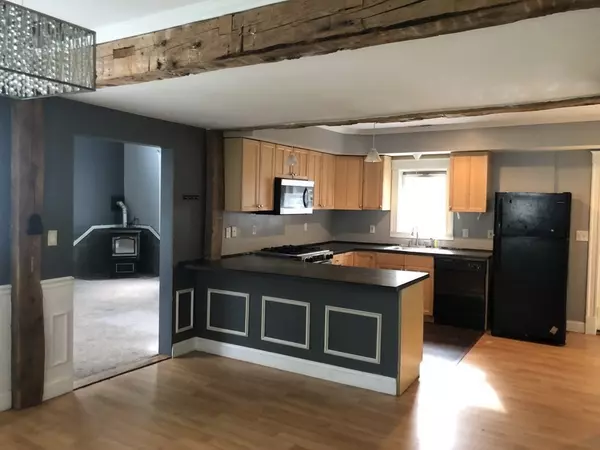$370,000
$359,900
2.8%For more information regarding the value of a property, please contact us for a free consultation.
951 Erickson Road Ashby, MA 01431
4 Beds
3 Baths
3,068 SqFt
Key Details
Sold Price $370,000
Property Type Single Family Home
Sub Type Single Family Residence
Listing Status Sold
Purchase Type For Sale
Square Footage 3,068 sqft
Price per Sqft $120
MLS Listing ID 72844729
Sold Date 08/27/21
Style Colonial
Bedrooms 4
Full Baths 2
Half Baths 2
HOA Y/N false
Year Built 2004
Annual Tax Amount $6,919
Tax Year 2021
Lot Size 1.750 Acres
Acres 1.75
Property Description
Strike the Best Deal in Town on this spacious home at a great low price. The large finished space with a half bath on the 3rd floor can serve as a game room or a 5th bedroom if needed. There is an antique 2 story barn and a newer 2 story lofted garage on this property and both structures have power. Features include a pellet stove. Jen-air range, new dishwasher, built-in microwave, corian counter tops, central A/C, electric dog fence, washer and dryer, propane fired backup generator, spacious yard with a fort style swing set complete with a tunnel and slide, huge fire pit and large deck for entertaining. Concrete pad and power is already in place for your new Hot Tub should you choose to get one. Seller is installing new StainMaster carpet and padding in great room and will provide a passing Title V Certificate to the new lucky homeowner. This property is in FHA Financeable condition.
Location
State MA
County Middlesex
Zoning RA
Direction See Google maps
Rooms
Basement Partial
Interior
Heating Central, Propane
Cooling Central Air
Flooring Vinyl, Carpet, Hardwood
Appliance Range, Dishwasher, Microwave, Refrigerator, Electric Water Heater, Tank Water Heater, Utility Connections for Gas Oven, Utility Connections for Gas Dryer
Laundry Washer Hookup
Exterior
Exterior Feature Storage
Garage Spaces 2.0
Utilities Available for Gas Oven, for Gas Dryer, Washer Hookup, Generator Connection
Waterfront false
Roof Type Shingle
Total Parking Spaces 6
Garage Yes
Building
Lot Description Cleared, Sloped
Foundation Concrete Perimeter, Stone
Sewer Private Sewer
Water Private
Others
Senior Community false
Read Less
Want to know what your home might be worth? Contact us for a FREE valuation!

Our team is ready to help you sell your home for the highest possible price ASAP
Bought with Denis Freitas • Simple Key Realty Inc.


